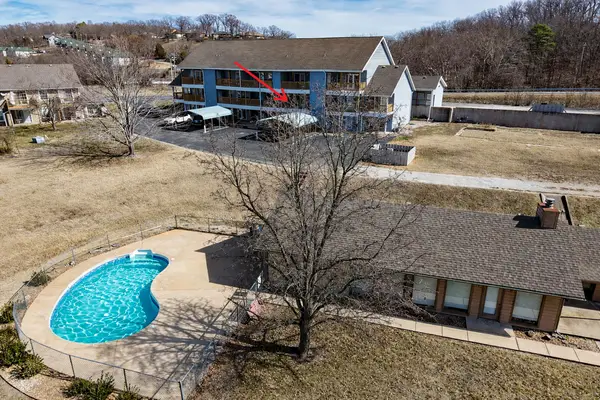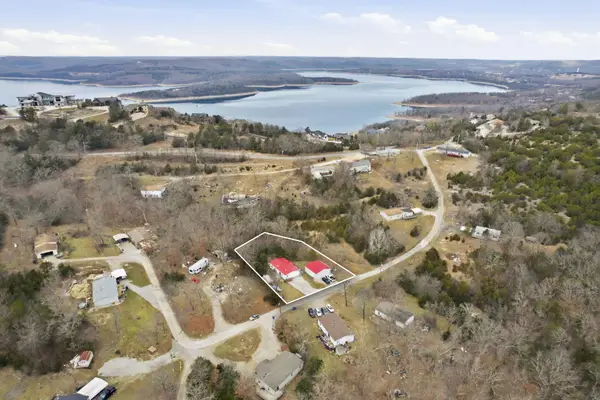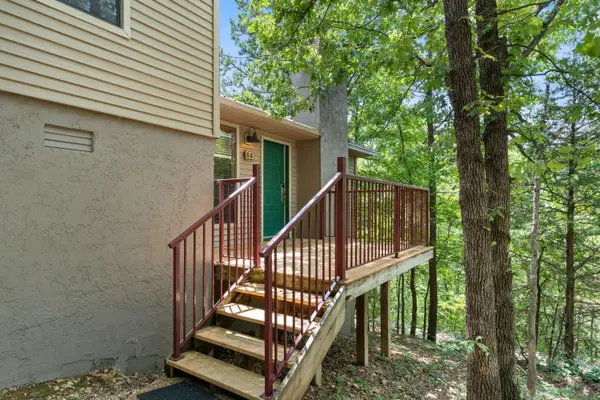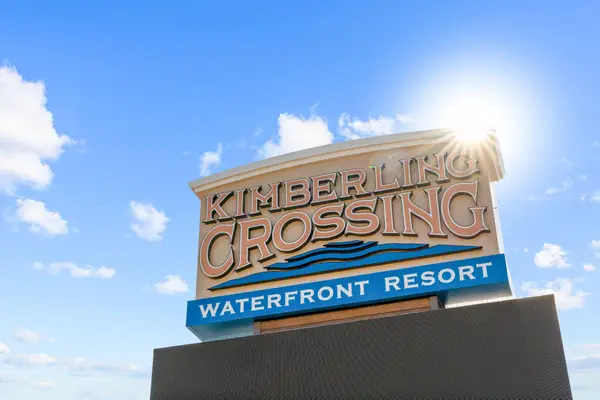1536 Little Aunts Creek Road, Kimberling City, MO 65686
Local realty services provided by:Better Homes and Gardens Real Estate Southwest Group
Listed by: don haberlein
Office: lakeview realty, llc.
MLS#:60298350
Source:MO_GSBOR
1536 Little Aunts Creek Road,Kimberling City, MO 65686
$779,000
- 4 Beds
- 2 Baths
- 2,921 sq. ft.
- Single family
- Pending
Price summary
- Price:$779,000
- Price per sq. ft.:$266.69
- Monthly HOA dues:$116.67
About this home
The current owners of this Cape Cod home in the esteemed Overlook subdivision have just completed a one year $167,400 comprehensive renovation. Everything is either new in the latest designer high-end finishes or tastefully painted in shades of grays & whites. Major expenditures include new roof on home & detached garage, large rear composite decking, HVAC system, multi-color wood flooring, stacked stone fireplace & onyx countertops. Recent additions include a 3-car detached garage & a sun-room conversion. There is even space for more bedrooms or another bathroom if you convert the bonus room (currently classified as a non-conforming bedroom) or complete the quarters over the detached 3-car garage. The combined 5-car garage spaces will accommodate everything from your everyday rides to all of the lake toys you need for Table Rock Lake which is known for tournament level Bass fishing, boating, personal watercraft & all types of watersports. You will even have space for a golf cart or side-by-side & lawn mower. If your goal is to acquire a home base to explore the Tri-lakes area, in addition to the 3 lakes, you will enjoy a large variety of dining options; world class golf courses; the excitement of Silver Dollar City; the serenity of Dog Wood Canyon; top music, comedy & concert venues; & Broadway quality theatrical performances... you have found it! A word about the Overlook subdivision: Overlook is considered by many to be one of the best communities on Table Rock Lake. Property owners have exclusive access to a community clubhouse, which can be reserved for private events, and a large swimming pool which is a favorite gathering place in this friendly neighborhood. The clubhouse, pool, freshwater system, sewage treatment facilities & roads are all owned & maintained by the non-profit Overlook POA. POA fees are currently only $1,400 per year for this double lot property consisting of 1.19 acres. A 10x28 boat slip is available for an additional $65,000.
Contact an agent
Home facts
- Year built:1998
- Listing ID #:60298350
- Added:228 day(s) ago
- Updated:February 13, 2026 at 12:08 AM
Rooms and interior
- Bedrooms:4
- Total bathrooms:2
- Full bathrooms:2
- Living area:2,921 sq. ft.
Heating and cooling
- Cooling:Ceiling Fan(s), Central Air, Heat Pump
- Heating:Central, Fireplace(s), Heat Pump, Heat Pump Dual Fuel
Structure and exterior
- Year built:1998
- Building area:2,921 sq. ft.
- Lot area:1.19 Acres
Schools
- High school:Reeds Spring
- Middle school:Reeds Spring
- Elementary school:Reeds Spring
Finances and disclosures
- Price:$779,000
- Price per sq. ft.:$266.69
- Tax amount:$1,872 (2024)
New listings near 1536 Little Aunts Creek Road
- New
 $225,000Active2 beds 2 baths1,140 sq. ft.
$225,000Active2 beds 2 baths1,140 sq. ft.110 Kimberling Shores Lane Lane #6, Kimberling City, MO 65686
MLS# 60315240Listed by: MURNEY ASSOCIATES - TRI-LAKES - New
 $195,000Active3 beds 2 baths1,324 sq. ft.
$195,000Active3 beds 2 baths1,324 sq. ft.159 Ramona Lane, Kimberling City, MO 65686
MLS# 60315157Listed by: KELLER WILLIAMS - New
 $995,000Active5 beds 7 baths3,912 sq. ft.
$995,000Active5 beds 7 baths3,912 sq. ft.12018 State Hwy 13, Kimberling City, MO 65686
MLS# 60315067Listed by: KELLER WILLIAMS TRI-LAKES - New
 $415,000Active2 beds 2 baths1,698 sq. ft.
$415,000Active2 beds 2 baths1,698 sq. ft.228 Seven Cove Lane #101, Kimberling City, MO 65686
MLS# 60314964Listed by: CURRIER & COMPANY - New
 $549,000Active3 beds 3 baths1,325 sq. ft.
$549,000Active3 beds 3 baths1,325 sq. ft.60 Settlers Cv Kimberling City, Kimberling City, MO 65686
MLS# 60314954Listed by: KELLER WILLIAMS TRI-LAKES - New
 $179,900Active3 beds 2 baths1,494 sq. ft.
$179,900Active3 beds 2 baths1,494 sq. ft.46 Pink Dogwood Trail, Kimberling City, MO 65686
MLS# 60314935Listed by: REECENICHOLS - BRANSON - New
 $1,200,000Active3 beds 3 baths2,394 sq. ft.
$1,200,000Active3 beds 3 baths2,394 sq. ft.789 Breezy Point Lane, Kimberling City, MO 65686
MLS# 60314822Listed by: KELLER WILLIAMS TRI-LAKES - New
 $142,045Active2 beds 2 baths683 sq. ft.
$142,045Active2 beds 2 baths683 sq. ft.501 Ozark Mountain Resort Drive #88, Kimberling City, MO 65686
MLS# 60314676Listed by: CURRIER & COMPANY - New
 $136,948Active2 beds 2 baths683 sq. ft.
$136,948Active2 beds 2 baths683 sq. ft.48 Rasso Way #65, Kimberling City, MO 65686
MLS# 60314670Listed by: CURRIER & COMPANY - New
 $399,900Active3 beds 3 baths1,458 sq. ft.
$399,900Active3 beds 3 baths1,458 sq. ft.74 Bridgewater Loop #1, Kimberling City, MO 65686
MLS# 60314505Listed by: MRG REALTY LLC

