19 Trail Ridge Drive, Kimberling City, MO 65686
Local realty services provided by:Better Homes and Gardens Real Estate Southwest Group
Listed by: matthew shoush
Office: lake expo real estate
MLS#:60305262
Source:MO_GSBOR
19 Trail Ridge Drive,Kimberling City, MO 65686
$330,000
- 3 Beds
- 2 Baths
- 1,469 sq. ft.
- Single family
- Pending
Price summary
- Price:$330,000
- Price per sq. ft.:$112.32
About this home
This Kimberling City Home is ready for you! This home is perfect home for a first-time buyer, a buyer looking to expand with a growing family or someone looking to downsize. With the fully updated upstairs, you will love the floorplan with fireplace and natural light. New Appliances, Bathroom updates, New Siding and Roof, New Paint, New flooring and more! Also offering Pella Windows, a covered upper deck with the privacy of its wooded lot and winter lake view. The basement is Stubbed for plumbing and studded ready to finish or just used for ample storage space! The 2-car garage is oversized allowing for parking or storage. This home is so close to all the amenities that Kimberling City has to offer, not to mention Table Rock Lake! This home would make a great permanent residence or even a weekend lake escape. Call today to schedule your showing!
Contact an agent
Home facts
- Year built:2005
- Listing ID #:60305262
- Added:145 day(s) ago
- Updated:February 12, 2026 at 06:08 PM
Rooms and interior
- Bedrooms:3
- Total bathrooms:2
- Full bathrooms:2
- Living area:1,469 sq. ft.
Heating and cooling
- Cooling:Ceiling Fan(s), Central Air
- Heating:Central, Fireplace(s), Heat Pump
Structure and exterior
- Year built:2005
- Building area:1,469 sq. ft.
- Lot area:0.43 Acres
Schools
- High school:Reeds Spring
- Middle school:Reeds Spring
- Elementary school:Reeds Spring
Finances and disclosures
- Price:$330,000
- Price per sq. ft.:$112.32
- Tax amount:$1,013 (2024)
New listings near 19 Trail Ridge Drive
- New
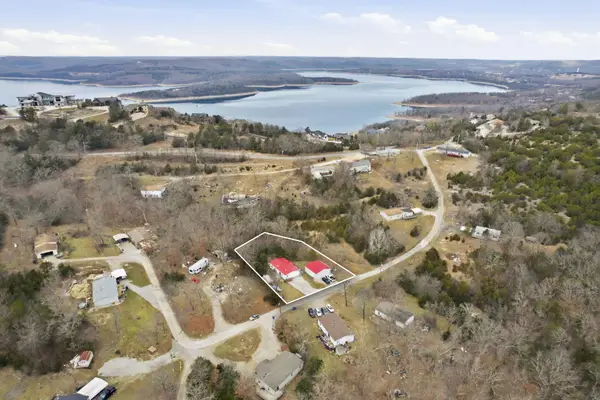 $195,000Active3 beds 2 baths1,324 sq. ft.
$195,000Active3 beds 2 baths1,324 sq. ft.159 Ramona Lane, Kimberling City, MO 65686
MLS# 60315157Listed by: KELLER WILLIAMS - New
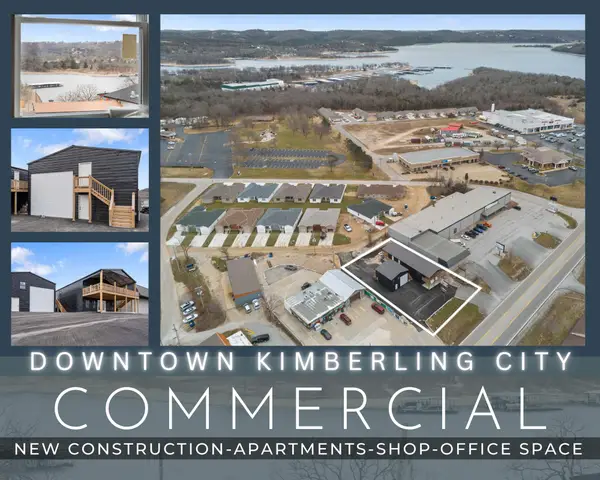 $995,000Active5 beds 7 baths3,912 sq. ft.
$995,000Active5 beds 7 baths3,912 sq. ft.12018 State Hwy 13, Kimberling City, MO 65686
MLS# 60315067Listed by: KELLER WILLIAMS TRI-LAKES - New
 $415,000Active2 beds 2 baths1,698 sq. ft.
$415,000Active2 beds 2 baths1,698 sq. ft.228 Seven Cove Lane #101, Kimberling City, MO 65686
MLS# 60314964Listed by: CURRIER & COMPANY - New
 $549,000Active3 beds 3 baths1,325 sq. ft.
$549,000Active3 beds 3 baths1,325 sq. ft.60 Settlers Cv Kimberling City, Kimberling City, MO 65686
MLS# 60314954Listed by: KELLER WILLIAMS TRI-LAKES - New
 $179,900Active3 beds 2 baths1,494 sq. ft.
$179,900Active3 beds 2 baths1,494 sq. ft.46 Pink Dogwood Trail, Kimberling City, MO 65686
MLS# 60314935Listed by: REECENICHOLS - BRANSON - New
 $1,200,000Active3 beds 3 baths2,394 sq. ft.
$1,200,000Active3 beds 3 baths2,394 sq. ft.789 Breezy Point Lane, Kimberling City, MO 65686
MLS# 60314822Listed by: KELLER WILLIAMS TRI-LAKES - New
 $142,045Active2 beds 2 baths683 sq. ft.
$142,045Active2 beds 2 baths683 sq. ft.501 Ozark Mountain Resort Drive #88, Kimberling City, MO 65686
MLS# 60314676Listed by: CURRIER & COMPANY - New
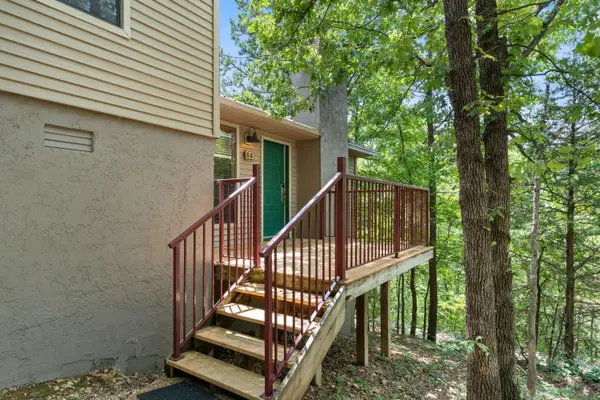 $136,948Active2 beds 2 baths683 sq. ft.
$136,948Active2 beds 2 baths683 sq. ft.48 Rasso Way #65, Kimberling City, MO 65686
MLS# 60314670Listed by: CURRIER & COMPANY - New
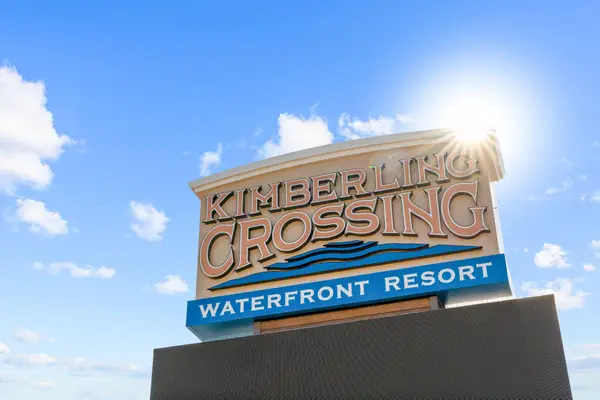 $399,900Active3 beds 3 baths1,458 sq. ft.
$399,900Active3 beds 3 baths1,458 sq. ft.74 Bridgewater Loop #1, Kimberling City, MO 65686
MLS# 60314505Listed by: MRG REALTY LLC - New
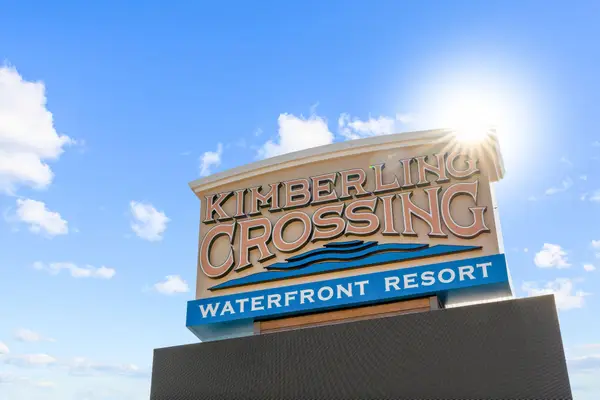 $369,900Active3 beds 3 baths1,458 sq. ft.
$369,900Active3 beds 3 baths1,458 sq. ft.74 Bridgewater Loop #2, Kimberling City, MO 65686
MLS# 60314506Listed by: MRG REALTY LLC

