206 Redwing Drive, Kimberling City, MO 65686
Local realty services provided by:Better Homes and Gardens Real Estate Southwest Group
Listed by: cindy l hodges
Office: reecenichols -kimberling city
MLS#:60305939
Source:MO_GSBOR
206 Redwing Drive,Kimberling City, MO 65686
$979,000
- 5 Beds
- 3 Baths
- 3,656 sq. ft.
- Single family
- Active
Price summary
- Price:$979,000
- Price per sq. ft.:$267.78
About this home
Lakefront gentle to the water! View of Tablerock Lake & the Kimberling City Bridge! THIS LOVELY HOME BOASTS LAKEVIEWS BOTH LIVING AREAS, BEDROOMS AND OFFERS A LARGE BACK DECK FOR ENJOYMENT AND ENTERTAINING. THIS LOVELY LAKEFRONT HOME NOT ONLY OFFERS A 14 X 40 BOAT SLIP ADJACENT TO THE PROPERTY FOR AN ADDITIONAL $85,000, BUT THIS HOME ALSO OFFERS 2 ADDITIONAL LOTS (ONE LAKEFRONT ADJOINING THE OTHER) WITH TONS OF ELBOW ROOM ON BOTH SIDES WITH STREET ACCESS FOR A FUTURE SHOP/GARAGE BUILDING OR GUEST HOUSE. BOTH LOTS ARE OFFERED FOR AN ADDITIONAL $75,000!!!RARE AND VALUABLE ASSETS!!! WITH WELL OVER 200' OF SHORELINE, THIS HOME IS IN A POPULAR LAKESIDE COMMUNITY KNOWN AS ARROWHEAD ESTATES. WITH 5 DEDICATED BEDROOMS, THIS LAKEFRONT HOME WILL SLEEP 17 GUESTS, MASTER HAS KING BED, THERE ARE ALSO 3 WITH QUEEN BEDS, ONE WITH A FULL BED. THERE ARE 2 DAYBEDS WITH TRUNDLE UNITS IN THE LOFT (HOME MOSTLY FURNISHED). LOCATED 10 MINUTES TO KIMBERLING CITY, HARTER HOUSE, POST OFFICE AND CLOSE TO THE MARINA......7 MINUTES BY WATER TO THE GAS DOCK. BRING YOUR FAMILY AND MAKE THIS YOUR LAKEFRONT RETREAT!
Contact an agent
Home facts
- Year built:1994
- Listing ID #:60305939
- Added:135 day(s) ago
- Updated:February 12, 2026 at 02:08 PM
Rooms and interior
- Bedrooms:5
- Total bathrooms:3
- Full bathrooms:3
- Living area:3,656 sq. ft.
Heating and cooling
- Cooling:Attic Fan, Ceiling Fan(s), Central Air
- Heating:Fireplace(s), Heat Pump Dual Fuel
Structure and exterior
- Year built:1994
- Building area:3,656 sq. ft.
- Lot area:0.75 Acres
Schools
- High school:Reeds Spring
- Middle school:Reeds Spring
- Elementary school:Reeds Spring
Utilities
- Sewer:Septic Tank
Finances and disclosures
- Price:$979,000
- Price per sq. ft.:$267.78
- Tax amount:$2,412 (2024)
New listings near 206 Redwing Drive
- New
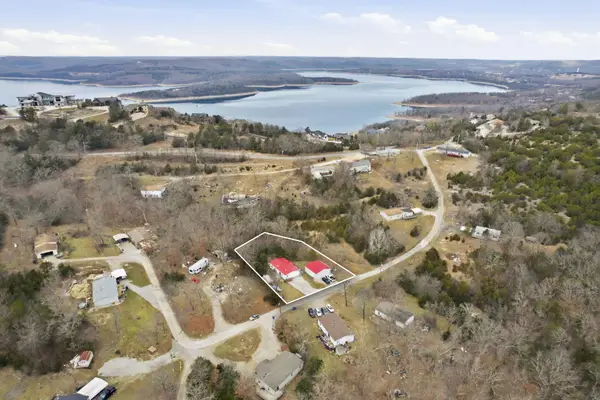 $195,000Active3 beds 2 baths1,324 sq. ft.
$195,000Active3 beds 2 baths1,324 sq. ft.159 Ramona Lane, Kimberling City, MO 65686
MLS# 60315157Listed by: KELLER WILLIAMS - New
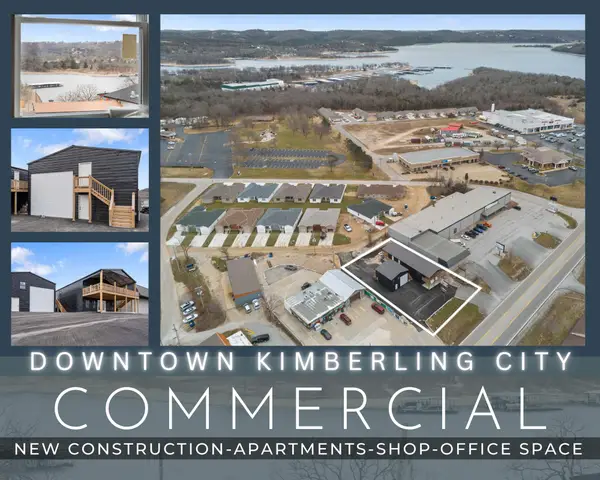 $995,000Active5 beds 7 baths3,912 sq. ft.
$995,000Active5 beds 7 baths3,912 sq. ft.12018 State Hwy 13, Kimberling City, MO 65686
MLS# 60315067Listed by: KELLER WILLIAMS TRI-LAKES - New
 $415,000Active2 beds 2 baths1,698 sq. ft.
$415,000Active2 beds 2 baths1,698 sq. ft.228 Seven Cove Lane #101, Kimberling City, MO 65686
MLS# 60314964Listed by: CURRIER & COMPANY - New
 $549,000Active3 beds 3 baths1,325 sq. ft.
$549,000Active3 beds 3 baths1,325 sq. ft.60 Settlers Cv Kimberling City, Kimberling City, MO 65686
MLS# 60314954Listed by: KELLER WILLIAMS TRI-LAKES - New
 $179,900Active3 beds 2 baths1,494 sq. ft.
$179,900Active3 beds 2 baths1,494 sq. ft.46 Pink Dogwood Trail, Kimberling City, MO 65686
MLS# 60314935Listed by: REECENICHOLS - BRANSON - New
 $1,200,000Active3 beds 3 baths2,394 sq. ft.
$1,200,000Active3 beds 3 baths2,394 sq. ft.789 Breezy Point Lane, Kimberling City, MO 65686
MLS# 60314822Listed by: KELLER WILLIAMS TRI-LAKES - New
 $142,045Active2 beds 2 baths683 sq. ft.
$142,045Active2 beds 2 baths683 sq. ft.501 Ozark Mountain Resort Drive #88, Kimberling City, MO 65686
MLS# 60314676Listed by: CURRIER & COMPANY - New
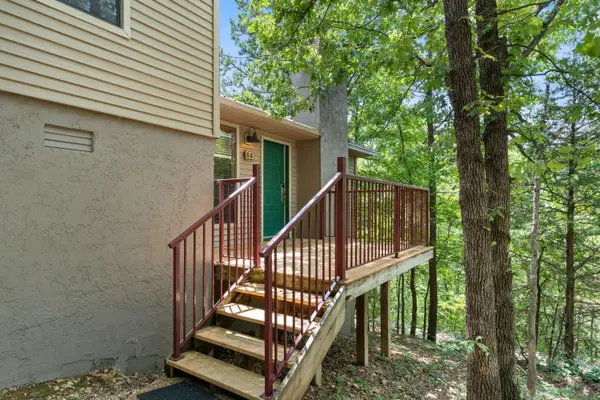 $136,948Active2 beds 2 baths683 sq. ft.
$136,948Active2 beds 2 baths683 sq. ft.48 Rasso Way #65, Kimberling City, MO 65686
MLS# 60314670Listed by: CURRIER & COMPANY - New
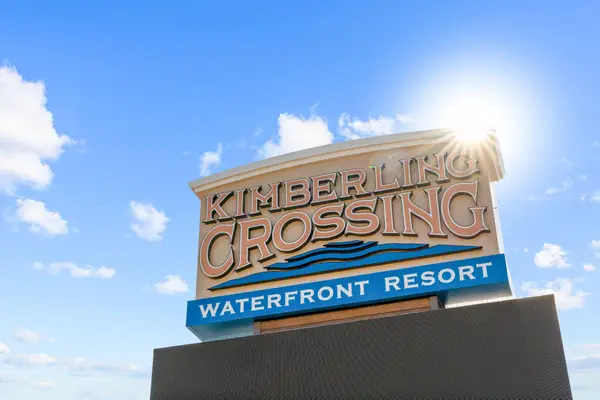 $399,900Active3 beds 3 baths1,458 sq. ft.
$399,900Active3 beds 3 baths1,458 sq. ft.74 Bridgewater Loop #1, Kimberling City, MO 65686
MLS# 60314505Listed by: MRG REALTY LLC - New
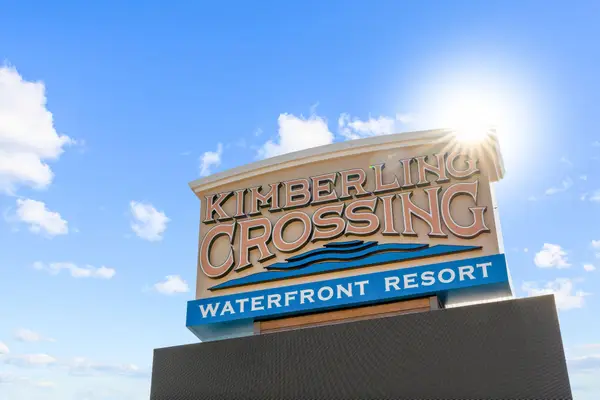 $369,900Active3 beds 3 baths1,458 sq. ft.
$369,900Active3 beds 3 baths1,458 sq. ft.74 Bridgewater Loop #2, Kimberling City, MO 65686
MLS# 60314506Listed by: MRG REALTY LLC

