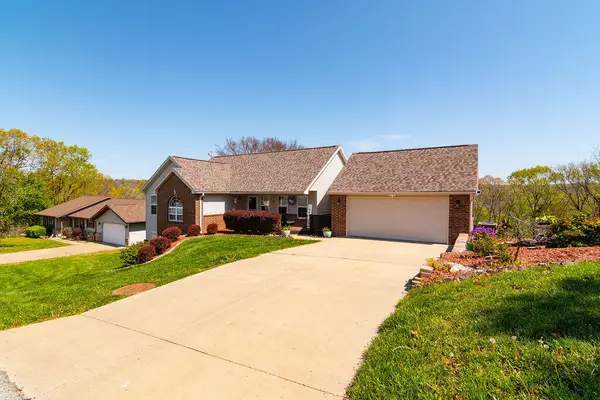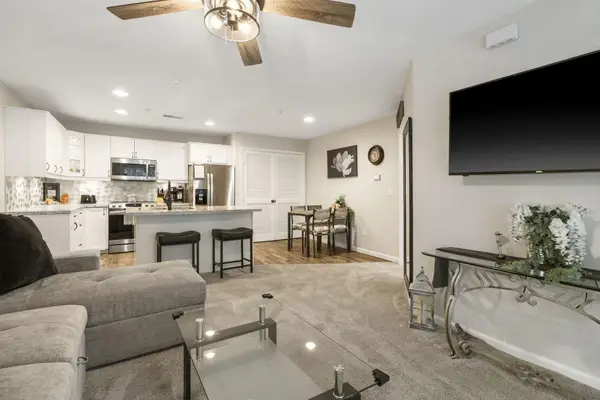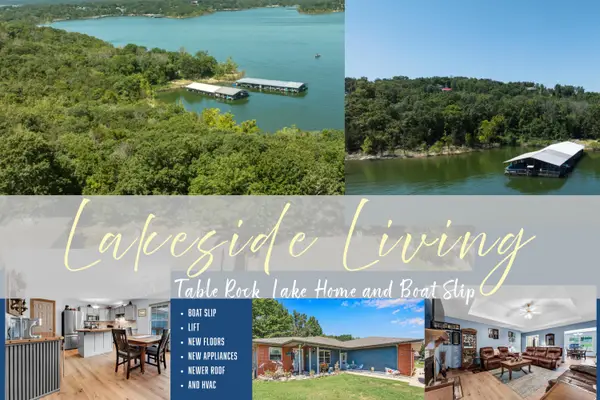- BHGRE®
- Missouri
- Kimberling City
- 24 Old Still Road
24 Old Still Road, Kimberling City, MO 65686
Local realty services provided by:Better Homes and Gardens Real Estate Southwest Group
Listed by: nicole pettyjohn, lex kozlov
Office: keller williams
MLS#:60294131
Source:MO_GSBOR
Price summary
- Price:$2,500,000
- Price per sq. ft.:$282.17
About this home
LIVE ABOVE IT ALL at the Crown Jewel of Table Rock Lake!Welcome to a masterpiece perched atop legendary Point 7--THE premier lakefront address with sweeping, unobstructed views of Table Rock Lake. Recently remodeled, this 8,860 sq ft estate exudes luxury and sophistication--and comes fully furnished, so you can move in and start living the lakefront dream from day one.Step inside to postcard-perfect water views from the kitchen, main bedroom, office, and den. From two luxury, chef-inspired kitchens to your own private theater, every corner is a bold statement in refined living. The home also features custom rock showers, stone fireplaces, a private elevator, and an expansive layout perfect for entertaining or relaxation. Designed for multi-family or multi-generational living, it offers two separate levels of fully equipped living space--each with a full kitchen--and even a nostalgic 50's-style diner.Outside, enjoy 1.5 acres of gated lakefront property, a 4-car attached garage, and a 3,600 sq ft, 12-car detached garage with a private guest apartment. In the cove just below the home, is a private, gated community boat dock featuring a 12x30 slip, a 10,000 lb concrete lift, and a jet ski port. Call for pricing details--this setup is perfect for fully embracing the Table Rock Lake lifestyle.Beyond the estate, dive into the excitement of Silver Dollar City and White Water theme parks, PGA-rated golf, mountain biking, and trout fishing on Lake Taneycomo. Explore Dogwood Canyon, shop and dine at Branson Landing, or catch iconic live shows like Dolly Parton's Stampede and concerts at Thunder Ridge Arena.This isn't just a home--it's a once-in-a-lifetime opportunity to own one of the most spectacular, talked-about properties on Table Rock Lake. With elegance, power, and presence in every detail, this estate is pure magic--the kind of place dreams are made of. Live legendary. Own iconic.
Contact an agent
Home facts
- Year built:1996
- Listing ID #:60294131
- Added:266 day(s) ago
- Updated:January 30, 2026 at 06:08 PM
Rooms and interior
- Bedrooms:6
- Total bathrooms:10
- Full bathrooms:6
- Half bathrooms:4
- Living area:8,860 sq. ft.
Heating and cooling
- Cooling:Ceiling Fan(s), Central Air
Structure and exterior
- Year built:1996
- Building area:8,860 sq. ft.
- Lot area:1.5 Acres
Schools
- High school:Reeds Spring
- Middle school:Reeds Spring
- Elementary school:Reeds Spring
Utilities
- Sewer:Septic Tank
Finances and disclosures
- Price:$2,500,000
- Price per sq. ft.:$282.17
- Tax amount:$6,249 (2024)
New listings near 24 Old Still Road
- New
 $539,000Active5 beds 3 baths3,362 sq. ft.
$539,000Active5 beds 3 baths3,362 sq. ft.48 Irish Hills Boulevard, Kimberling City, MO 65686
MLS# 60314293Listed by: WEICHERT, REALTORS-THE GRIFFIN COMPANY - New
 $290,000Active2 beds 2 baths925 sq. ft.
$290,000Active2 beds 2 baths925 sq. ft.707 Rocky Shore Terrace #7, Kimberling City, MO 65686
MLS# 60314022Listed by: KELLER WILLIAMS TRI-LAKES - New
 $1,389,000Active9 beds 10 baths4,925 sq. ft.
$1,389,000Active9 beds 10 baths4,925 sq. ft.135 Frontier Way, Kimberling City, MO 65686
MLS# 60313911Listed by: PB REALTY - New
 $695,500Active3 beds 3 baths2,438 sq. ft.
$695,500Active3 beds 3 baths2,438 sq. ft.6 Bridgeview Drive, Kimberling City, MO 65686
MLS# 60313857Listed by: KELLER WILLIAMS TRI-LAKES  $305,000Active3 beds 2 baths1,700 sq. ft.
$305,000Active3 beds 2 baths1,700 sq. ft.134 Deer Park Circle, Kimberling City, MO 65686
MLS# 60313635Listed by: MURNEY ASSOCIATES - PRIMROSE $349,900Active2 beds 2 baths1,300 sq. ft.
$349,900Active2 beds 2 baths1,300 sq. ft.1404 Rocky Shore Terrace, Kimberling City, MO 65686
MLS# 60313623Listed by: ALPHA REALTY MO, LLC $474,990Active3 beds 2 baths2,225 sq. ft.
$474,990Active3 beds 2 baths2,225 sq. ft.245 Wildflower Drive, Kimberling City, MO 65686
MLS# 60313595Listed by: MURNEY ASSOCIATES - TRI-LAKES $465,000Active2 beds 2 baths1,650 sq. ft.
$465,000Active2 beds 2 baths1,650 sq. ft.14 Loch Drive, Kimberling City, MO 65686
MLS# 2596710Listed by: WHITE MAGNOLIA REAL ESTATE $250,000Active2 beds 2 baths1,364 sq. ft.
$250,000Active2 beds 2 baths1,364 sq. ft.40 Kimberling Lane #1, Kimberling City, MO 65686
MLS# 60313463Listed by: STURDY REAL ESTATE $510,000Active2 beds 2 baths1,640 sq. ft.
$510,000Active2 beds 2 baths1,640 sq. ft.228 Seven Cove Lane #306, Kimberling City, MO 65686
MLS# 60313322Listed by: REECENICHOLS -KIMBERLING CITY

