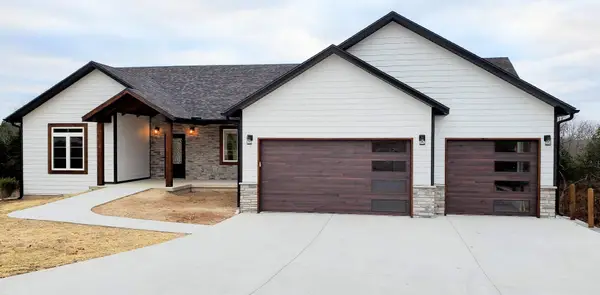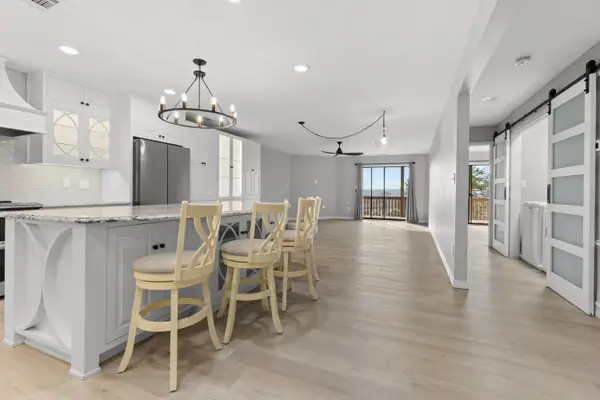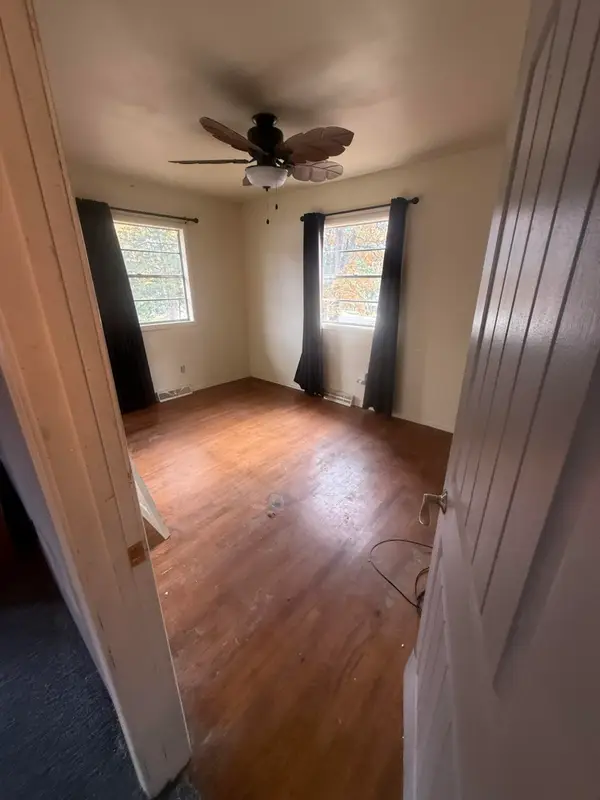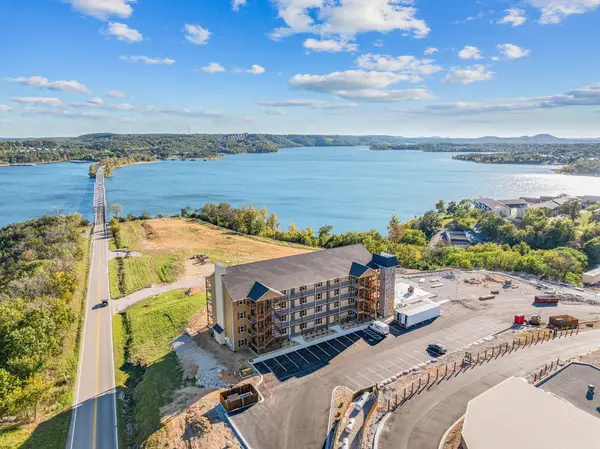28 Irish Hills Boulevard, Kimberling City, MO 65686
Local realty services provided by:Better Homes and Gardens Real Estate Southwest Group
Listed by: ann ferguson
Office: keller williams tri-lakes
MLS#:60304520
Source:MO_GSBOR
28 Irish Hills Boulevard,Kimberling City, MO 65686
$699,900
- 4 Beds
- 5 Baths
- 2,550 sq. ft.
- Single family
- Active
Price summary
- Price:$699,900
- Price per sq. ft.:$184.67
About this home
Mid-Century Rustic Modern Masterpiece | 6.44 Acres | Kimberling CityBetter than new, this National Forest Legacy Estate delivers the best of both worlds -- city convenience (golf cart anywhere w/city permit) & the privacy of bordering 157+/- acres of Mark Twain National Forest. This one-of-a-kind, meticulously finished 3 bed (4 w/loft), 4 bath home will impress with its rustic modern flair & countless custom touches:- Stunning curb appeal & low-maintenance landscaping- Pond w/private patio & firepit area, serenaded nightly by frogs & peepers- Expansive deck for stargazing & seamless indoor-outdoor entertaining- Soaring vaulted wood ceilings & warm maple-stained oak floors- Chef's kitchen w/gas cooktop, Frigidaire appliances & concrete counters- Owner's suite w/spa-like ensuite, air-jet tub & walk-in closet- Sunny laundry room w/dog shower, custom artisan stairwell & concrete/tile finishes throughout- Dual-fuel furnace, owned propane tank & two electric water heaters- 30x40 shop w/HVAC, loft, kitchen, 3/4 bath (almost finished/missing drywall) & 12x12 doors for camper or boat- BONUS: 8 Min to 10x28 Boat Slip available (add $80k), Mastercraft boat also available (add $)- Location! min by land to spas/boutiques/eateries, Reeds Spring Schools/Wolfe Park, Branson & more. by water boat up restaurants, hot fishing holes, the swings, endless Watersports & quiet coves. A rare chance for peace, tranquility & adventure -- this is the ultimate Table Rock Lake lifestyle. New cherished memories await for generations to come, lake, forest, city close @ 28 Irish Hills Blvd, in the heart of the rolling ozark hills. (Seller Owner Agent)
Contact an agent
Home facts
- Year built:2021
- Listing ID #:60304520
- Added:97 day(s) ago
- Updated:December 17, 2025 at 10:08 PM
Rooms and interior
- Bedrooms:4
- Total bathrooms:5
- Full bathrooms:4
- Half bathrooms:1
- Living area:2,550 sq. ft.
Heating and cooling
- Cooling:Central Air, Zoned
- Heating:Central, Heat Pump Dual Fuel, Zoned
Structure and exterior
- Year built:2021
- Building area:2,550 sq. ft.
- Lot area:6.44 Acres
Schools
- High school:Reeds Spring
- Middle school:Reeds Spring
- Elementary school:Reeds Spring
Utilities
- Sewer:Septic Tank
Finances and disclosures
- Price:$699,900
- Price per sq. ft.:$184.67
- Tax amount:$3,206 (2024)
New listings near 28 Irish Hills Boulevard
- New
 $320,000Active2 beds 2 baths1,254 sq. ft.
$320,000Active2 beds 2 baths1,254 sq. ft.1403 Rocky Shore Terrace, Kimberling City, MO 65686
MLS# 60311933Listed by: REECENICHOLS -KIMBERLING CITY - New
 $699,000Active4 beds 3 baths3,080 sq. ft.
$699,000Active4 beds 3 baths3,080 sq. ft.187 Silver Sunset Lane, Kimberling City, MO 65686
MLS# 60311937Listed by: LAKEVIEW REALTY, LLC. - New
 $305,000Active2 beds 2 baths1,300 sq. ft.
$305,000Active2 beds 2 baths1,300 sq. ft.24 Starboard Drive #6, Kimberling City, MO 65686
MLS# 60311751Listed by: WHITE MAGNOLIA REAL ESTATE LLC - New
 $185,000Active3 beds 1 baths1,348 sq. ft.
$185,000Active3 beds 1 baths1,348 sq. ft.28 Edgemont Drive, Kimberling City, MO 65686
MLS# 60311734Listed by: REALTY ONE GROUP GRAND  $419,900Pending3 beds 3 baths1,458 sq. ft.
$419,900Pending3 beds 3 baths1,458 sq. ft.74 Bridgewater Loop #11, Kimberling City, MO 65686
MLS# 60311721Listed by: CURRIER & COMPANY- New
 $244,000Active2 beds 2 baths728 sq. ft.
$244,000Active2 beds 2 baths728 sq. ft.100 Getaway Circle Circle #116, Kimberling City, MO 65686
MLS# 60311615Listed by: HCW REALTY - New
 $967,000Active-- beds -- baths
$967,000Active-- beds -- baths110 Kimberling Shores Ln, Kimberling City, MO 65686
MLS# 60311578Listed by: VALIANT GROUP REAL ESTATE - New
 $155,000Active2 beds 2 baths1,104 sq. ft.
$155,000Active2 beds 2 baths1,104 sq. ft.110 Kimberling Shores Lane #4, Kimberling City, MO 65686
MLS# 60311584Listed by: VALIANT GROUP REAL ESTATE - New
 $419,700Active3 beds 2 baths2,161 sq. ft.
$419,700Active3 beds 2 baths2,161 sq. ft.65 Royale Estates Road #Lot 29, Kimberling City, MO 65686
MLS# 60311565Listed by: BRANSON USA REALTY, LLC - New
 $30,500Active0.37 Acres
$30,500Active0.37 AcresLot 11 Hillcrest Drive, Kimberling City, MO 65686
MLS# 60311551Listed by: REECENICHOLS -KIMBERLING CITY
