3 Willow Lane, Kimberling City, MO 65686
Local realty services provided by:Better Homes and Gardens Real Estate Southwest Group
Listed by: ann ferguson
Office: keller williams tri-lakes
MLS#:60295465
Source:MO_GSBOR
3 Willow Lane,Kimberling City, MO 65686
$598,000
- 4 Beds
- 4 Baths
- 3,200 sq. ft.
- Single family
- Active
Price summary
- Price:$598,000
- Price per sq. ft.:$186.88
About this home
Fresh Beginnings Start Here @ 3 Willow.Ring in the New Year and welcome spring with this one-of-a-kind, brand-new modern barndominium--where luxe living meets peaceful Ozark nature. Perfectly positioned in a private, wooded setting just minutes from the lake and town, this thoughtfully designed retreat invites you to reset, recharge, and embrace the good life.Step inside to sun-filled living spaces anchored by a dramatic wall of windows and soaring 16' knotty pine ceilings. Luxury wood-look tile floors, clean modern lines, and a striking floor-to-ceiling stone fireplace create a warm yet elevated atmosphere--ideal for cozy winter evenings and bright spring mornings alike.Interior Highlights: Chef-inspired kitchen w/ white quartz countertops, custom cabinetry, oversized walk-in pantry & seamless open-concept flow Luxe owner's suite sanctuary featuring spa-level bath, custom tiled walk-in shower, dual sinks, private water closet & an impressive 15' walk-in closet Split bedroom design w/ oversized laundry near the primary suite Two spacious guest bedrooms (or WFH spaces) connected by a Jack-and-Jill bath, plus a stylish powder room Expansive bonus loft--perfect for a second living area, 4th bedroom, game room, or media loungeOutdoor Living & Extras: Peaceful, private nature setting w/ mature hardwoods, wildlife sightings & refreshing lake breezes Optional adjoining lot available for added privacy or future expansion Massive 30x40+/- attached garage/workshop--ideal for lake toys, hobbies & storage Spacious gravel circle drive (installation in progress)Lake Life Ready:Optional 10x28 boat slip just a quick golf-cart ride away ($80K)Minutes to downtown Kimberling City & approx. 30 minutes to BransonThis isn't just a new home--it's a fresh start, a slower pace, and a lifestyle designed to enjoy every season. Welcome home to 3 Willow, where your best year yet begins. 🌿🏡
Contact an agent
Home facts
- Year built:2025
- Listing ID #:60295465
- Added:264 day(s) ago
- Updated:February 12, 2026 at 08:08 PM
Rooms and interior
- Bedrooms:4
- Total bathrooms:4
- Full bathrooms:3
- Half bathrooms:1
- Living area:3,200 sq. ft.
Heating and cooling
- Cooling:Central Air
- Heating:Zoned
Structure and exterior
- Year built:2025
- Building area:3,200 sq. ft.
- Lot area:0.39 Acres
Schools
- High school:Reeds Spring
- Middle school:Reeds Spring
- Elementary school:Reeds Spring
Finances and disclosures
- Price:$598,000
- Price per sq. ft.:$186.88
- Tax amount:$195 (2024)
New listings near 3 Willow Lane
- New
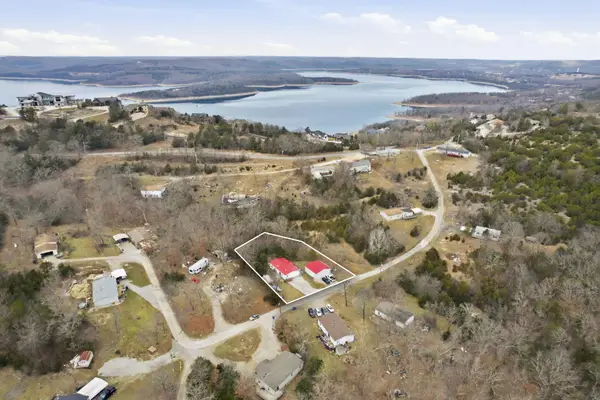 $195,000Active3 beds 2 baths1,324 sq. ft.
$195,000Active3 beds 2 baths1,324 sq. ft.159 Ramona Lane, Kimberling City, MO 65686
MLS# 60315157Listed by: KELLER WILLIAMS - New
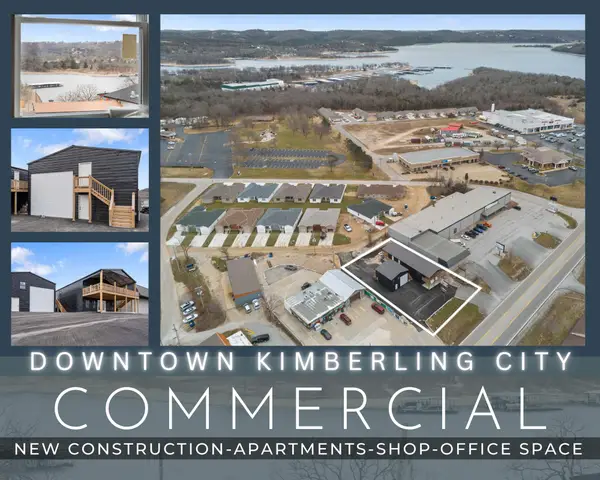 $995,000Active5 beds 7 baths3,912 sq. ft.
$995,000Active5 beds 7 baths3,912 sq. ft.12018 State Hwy 13, Kimberling City, MO 65686
MLS# 60315067Listed by: KELLER WILLIAMS TRI-LAKES - New
 $415,000Active2 beds 2 baths1,698 sq. ft.
$415,000Active2 beds 2 baths1,698 sq. ft.228 Seven Cove Lane #101, Kimberling City, MO 65686
MLS# 60314964Listed by: CURRIER & COMPANY - New
 $549,000Active3 beds 3 baths1,325 sq. ft.
$549,000Active3 beds 3 baths1,325 sq. ft.60 Settlers Cv Kimberling City, Kimberling City, MO 65686
MLS# 60314954Listed by: KELLER WILLIAMS TRI-LAKES - New
 $179,900Active3 beds 2 baths1,494 sq. ft.
$179,900Active3 beds 2 baths1,494 sq. ft.46 Pink Dogwood Trail, Kimberling City, MO 65686
MLS# 60314935Listed by: REECENICHOLS - BRANSON - New
 $1,200,000Active3 beds 3 baths2,394 sq. ft.
$1,200,000Active3 beds 3 baths2,394 sq. ft.789 Breezy Point Lane, Kimberling City, MO 65686
MLS# 60314822Listed by: KELLER WILLIAMS TRI-LAKES - New
 $142,045Active2 beds 2 baths683 sq. ft.
$142,045Active2 beds 2 baths683 sq. ft.501 Ozark Mountain Resort Drive #88, Kimberling City, MO 65686
MLS# 60314676Listed by: CURRIER & COMPANY - New
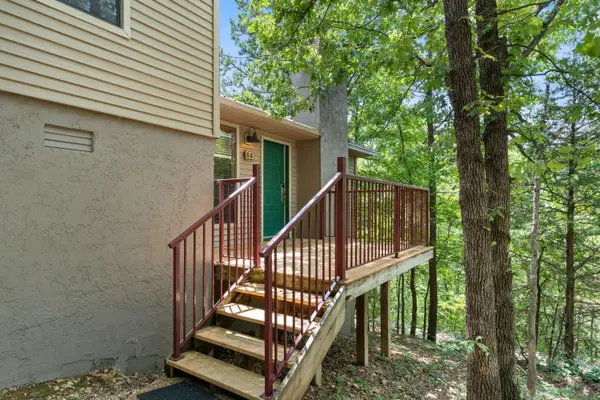 $136,948Active2 beds 2 baths683 sq. ft.
$136,948Active2 beds 2 baths683 sq. ft.48 Rasso Way #65, Kimberling City, MO 65686
MLS# 60314670Listed by: CURRIER & COMPANY - New
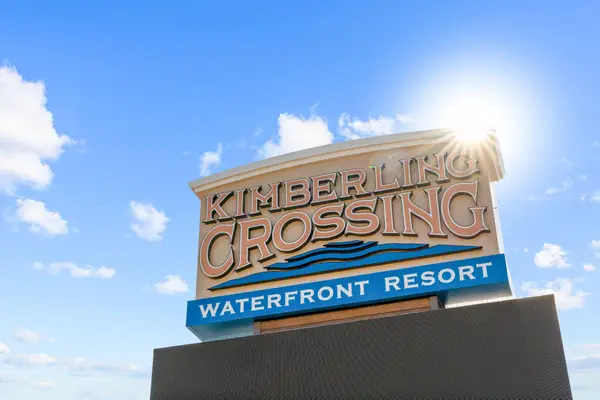 $399,900Active3 beds 3 baths1,458 sq. ft.
$399,900Active3 beds 3 baths1,458 sq. ft.74 Bridgewater Loop #1, Kimberling City, MO 65686
MLS# 60314505Listed by: MRG REALTY LLC - New
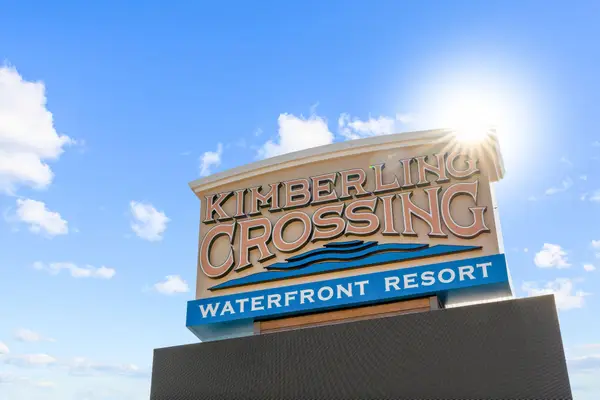 $369,900Active3 beds 3 baths1,458 sq. ft.
$369,900Active3 beds 3 baths1,458 sq. ft.74 Bridgewater Loop #2, Kimberling City, MO 65686
MLS# 60314506Listed by: MRG REALTY LLC

