4 Elm Drive, Kimberling City, MO 65686
Local realty services provided by:Better Homes and Gardens Real Estate Southwest Group
Listed by: louanne danner, kelly meyer
Office: reecenichols - branson
MLS#:60309506
Source:MO_GSBOR
4 Elm Drive,Kimberling City, MO 65686
$379,000
- 3 Beds
- 3 Baths
- 2,518 sq. ft.
- Single family
- Active
Price summary
- Price:$379,000
- Price per sq. ft.:$150.52
About this home
Welcome to your serene lakeview retreat! This immaculate ONE-LEVEL home offers breathtaking, YEAR-ROUND LAKE VIEWS of Table Rock Lake--best enjoyed from the living room or the primary suite, where the scenery is especially stunning in the fall. You'll often spot deer and other wildlife wandering by, adding to the peaceful, nature-filled setting.Inside, the home feels bright, inviting, and thoughtfully updated. The main living area features a brand-new electric fireplace with a custom mantle, large picture windows that frame the lake, and stylish top-down/bottom-up blinds. Engineered hardwood flooring has replaced carpeted areas, giving the home a clean, modern feel. The spacious kitchen offers plenty of storage and upgraded appliances, while a second large living area currently serves as a dining and hobby space--perfect for flexibility.The fully enclosed sunroom is a favorite spot, newly redone with stormproof windows that open three ways (a $5,000 upgrade!) and a mini-split system for year-round comfort. From here, step onto the wraparound deck with a covered grilling area--an ideal place to unwind or entertain while taking in the view.The primary suite is a true retreat with serene lake views, a walk-in jetted tub, separate walk-in shower, and dual vanities. Two additional bedrooms share two full bathrooms, with one bedroom offering private deck access. Downstairs, a small finished room provides the perfect space for an office, craft area, or storm shelter.Additional features include a new roof and gutters (2023), a whole-house fan, oversized furnace with humidifier, leased propane tank and water softener, carbon monoxide detector, updated sewer plumbing, and a detached oversized two-car garage. The fenced garden area offers a wonderful opportunity for those who enjoy gardening or simply want a peaceful outdoor corner.With quick access to Hwy 13 and surrounded by the beauty of nature, this home blends comfort, charm, and captivating YEAR-ROUND lake views
Contact an agent
Home facts
- Year built:1965
- Listing ID #:60309506
- Added:94 day(s) ago
- Updated:February 12, 2026 at 12:08 PM
Rooms and interior
- Bedrooms:3
- Total bathrooms:3
- Full bathrooms:3
- Living area:2,518 sq. ft.
Heating and cooling
- Cooling:Attic Fan, Ceiling Fan(s), Central Air, Heat Pump
- Heating:Central, Forced Air, Heat Pump
Structure and exterior
- Year built:1965
- Building area:2,518 sq. ft.
- Lot area:0.35 Acres
Schools
- High school:Reeds Spring
- Middle school:Reeds Spring
- Elementary school:Reeds Spring
Finances and disclosures
- Price:$379,000
- Price per sq. ft.:$150.52
- Tax amount:$846 (2025)
New listings near 4 Elm Drive
- New
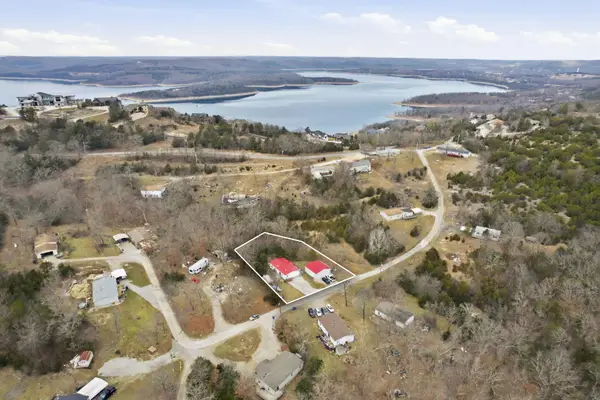 $195,000Active3 beds 2 baths1,324 sq. ft.
$195,000Active3 beds 2 baths1,324 sq. ft.159 Ramona Lane, Kimberling City, MO 65686
MLS# 60315157Listed by: KELLER WILLIAMS - New
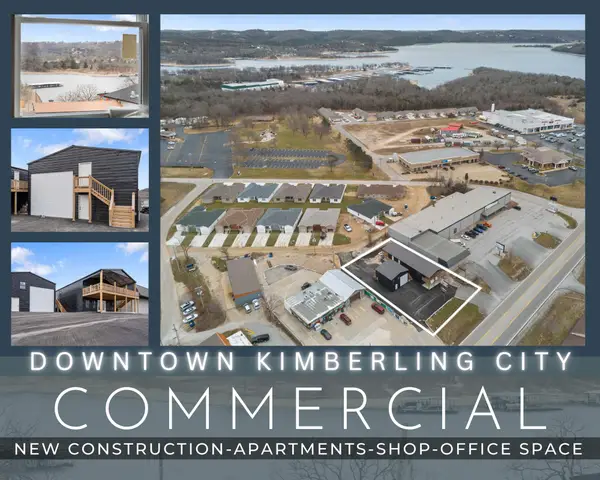 $995,000Active5 beds 7 baths3,912 sq. ft.
$995,000Active5 beds 7 baths3,912 sq. ft.12018 State Hwy 13, Kimberling City, MO 65686
MLS# 60315067Listed by: KELLER WILLIAMS TRI-LAKES - New
 $415,000Active2 beds 2 baths1,698 sq. ft.
$415,000Active2 beds 2 baths1,698 sq. ft.228 Seven Cove Lane #101, Kimberling City, MO 65686
MLS# 60314964Listed by: CURRIER & COMPANY - New
 $549,000Active3 beds 3 baths1,325 sq. ft.
$549,000Active3 beds 3 baths1,325 sq. ft.60 Settlers Cv Kimberling City, Kimberling City, MO 65686
MLS# 60314954Listed by: KELLER WILLIAMS TRI-LAKES - New
 $179,900Active3 beds 2 baths1,494 sq. ft.
$179,900Active3 beds 2 baths1,494 sq. ft.46 Pink Dogwood Trail, Kimberling City, MO 65686
MLS# 60314935Listed by: REECENICHOLS - BRANSON - New
 $1,200,000Active3 beds 3 baths2,394 sq. ft.
$1,200,000Active3 beds 3 baths2,394 sq. ft.789 Breezy Point Lane, Kimberling City, MO 65686
MLS# 60314822Listed by: KELLER WILLIAMS TRI-LAKES - New
 $142,045Active2 beds 2 baths683 sq. ft.
$142,045Active2 beds 2 baths683 sq. ft.501 Ozark Mountain Resort Drive #88, Kimberling City, MO 65686
MLS# 60314676Listed by: CURRIER & COMPANY - New
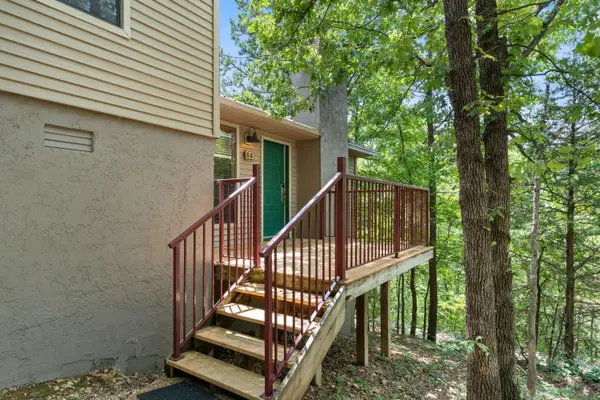 $136,948Active2 beds 2 baths683 sq. ft.
$136,948Active2 beds 2 baths683 sq. ft.48 Rasso Way #65, Kimberling City, MO 65686
MLS# 60314670Listed by: CURRIER & COMPANY - New
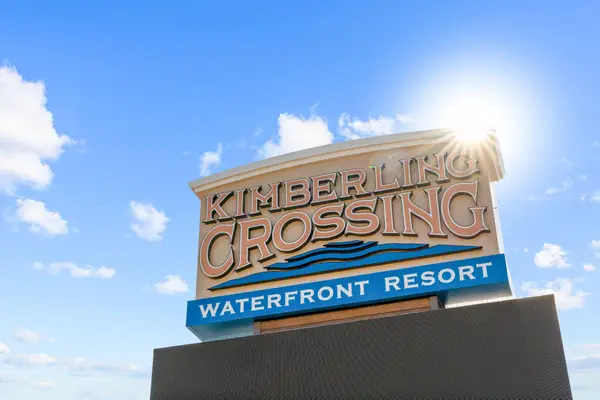 $399,900Active3 beds 3 baths1,458 sq. ft.
$399,900Active3 beds 3 baths1,458 sq. ft.74 Bridgewater Loop #1, Kimberling City, MO 65686
MLS# 60314505Listed by: MRG REALTY LLC - New
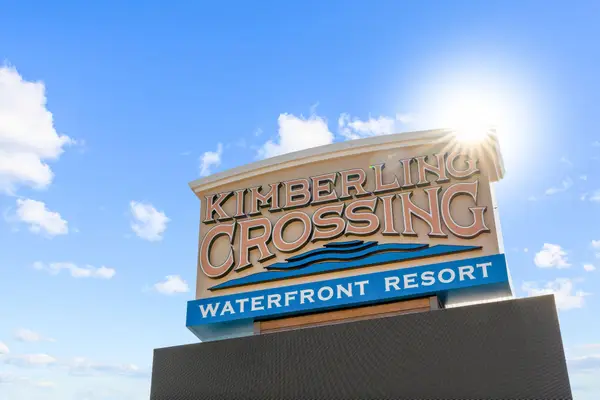 $369,900Active3 beds 3 baths1,458 sq. ft.
$369,900Active3 beds 3 baths1,458 sq. ft.74 Bridgewater Loop #2, Kimberling City, MO 65686
MLS# 60314506Listed by: MRG REALTY LLC

