58 Homestead Lane, Kimberling City, MO 65686
Local realty services provided by:Better Homes and Gardens Real Estate Southwest Group
Listed by: ann ferguson
Office: keller williams tri-lakes
MLS#:60306629
Source:MO_GSBOR
58 Homestead Lane,Kimberling City, MO 65686
$595,000
- 4 Beds
- 4 Baths
- 3,500 sq. ft.
- Single family
- Active
Price summary
- Price:$595,000
- Price per sq. ft.:$170
About this home
Sunrise Serenity @ Table Rock Lake Perfectly perched on a private, gently sloping 1-acre corner lot, this joyfully crafted custom home is surrounded by peace, privacy, & convenience -- the perfect blend of adventure, relaxation, & location (and we all know location is rule #1 in real estate!).Highlights:Multiple Shop Buildings + Carport:22x20 insulated shop w/electric & 10' door18x32 insulated shop w/electric & 10' door12x16 mini shop for garden or hobby useMultiple 3rd Party Boat Slips Close By (Add $)Low Maintenance Exterior: steel siding, newer roof, gutters, & fresh paintOutdoor Living: expansive covered deck system, walk-out patio, sprinkler system, & private well (free water for irrigation!)Main Level Living: vaulted ceilings, 2 cozy gas fireplaces perfect for the holiday season, & loads of natural light through oversized windowsHome Chef's Kitchen: stainless appliances, island, dining w/lakeview, & see-through fireplace for cozy gatheringsOwner's Suite + Guest Bedroom & Bath on Main Lower Level: family room w/wet bar, 2 large guest bedrooms, full bath, walk-out patioOther perks: industrial generator, Atlas security system, water softener, & all appliances included.This professionally landscaped estate offers the space, serenity, & setup you've been searching for -- where lake toys, family fun, and unforgettable Table Rock sunsets become part of daily life at 58 Homestead Ln, water view, in the heart of the rolling ozark hills.
Contact an agent
Home facts
- Year built:1992
- Listing ID #:60306629
- Added:127 day(s) ago
- Updated:February 12, 2026 at 03:41 PM
Rooms and interior
- Bedrooms:4
- Total bathrooms:4
- Full bathrooms:3
- Half bathrooms:1
- Living area:3,500 sq. ft.
Heating and cooling
- Cooling:Attic Fan, Ceiling Fan(s), Central Air, Heat Pump
- Heating:Central, Heat Pump
Structure and exterior
- Year built:1992
- Building area:3,500 sq. ft.
- Lot area:1 Acres
Schools
- High school:Reeds Spring
- Middle school:Reeds Spring
- Elementary school:Reeds Spring
Utilities
- Sewer:Septic Tank
Finances and disclosures
- Price:$595,000
- Price per sq. ft.:$170
- Tax amount:$1,792 (2024)
New listings near 58 Homestead Lane
- New
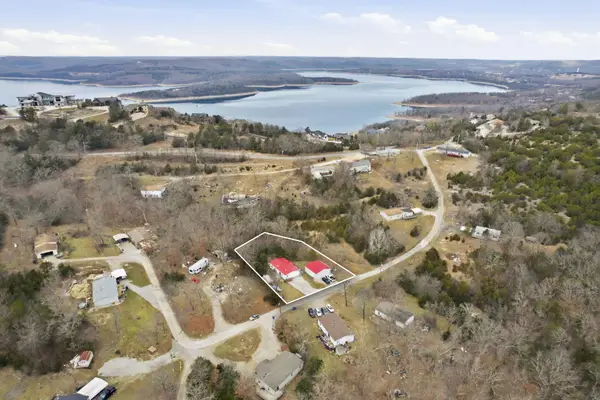 $195,000Active3 beds 2 baths1,324 sq. ft.
$195,000Active3 beds 2 baths1,324 sq. ft.159 Ramona Lane, Kimberling City, MO 65686
MLS# 60315157Listed by: KELLER WILLIAMS - New
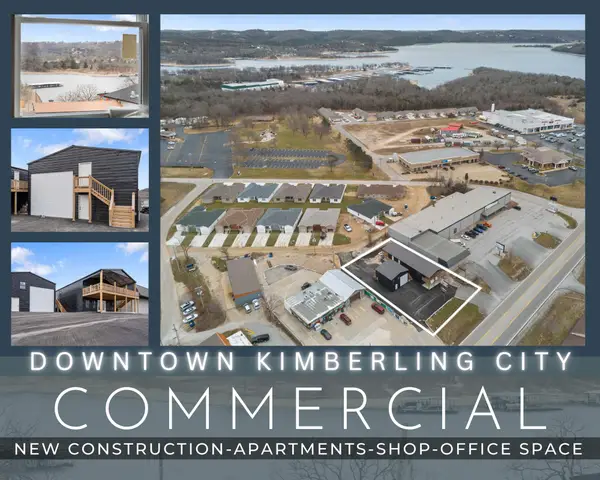 $995,000Active5 beds 7 baths3,912 sq. ft.
$995,000Active5 beds 7 baths3,912 sq. ft.12018 State Hwy 13, Kimberling City, MO 65686
MLS# 60315067Listed by: KELLER WILLIAMS TRI-LAKES - New
 $415,000Active2 beds 2 baths1,698 sq. ft.
$415,000Active2 beds 2 baths1,698 sq. ft.228 Seven Cove Lane #101, Kimberling City, MO 65686
MLS# 60314964Listed by: CURRIER & COMPANY - New
 $549,000Active3 beds 3 baths1,325 sq. ft.
$549,000Active3 beds 3 baths1,325 sq. ft.60 Settlers Cv Kimberling City, Kimberling City, MO 65686
MLS# 60314954Listed by: KELLER WILLIAMS TRI-LAKES - New
 $179,900Active3 beds 2 baths1,494 sq. ft.
$179,900Active3 beds 2 baths1,494 sq. ft.46 Pink Dogwood Trail, Kimberling City, MO 65686
MLS# 60314935Listed by: REECENICHOLS - BRANSON - New
 $1,200,000Active3 beds 3 baths2,394 sq. ft.
$1,200,000Active3 beds 3 baths2,394 sq. ft.789 Breezy Point Lane, Kimberling City, MO 65686
MLS# 60314822Listed by: KELLER WILLIAMS TRI-LAKES - New
 $142,045Active2 beds 2 baths683 sq. ft.
$142,045Active2 beds 2 baths683 sq. ft.501 Ozark Mountain Resort Drive #88, Kimberling City, MO 65686
MLS# 60314676Listed by: CURRIER & COMPANY - New
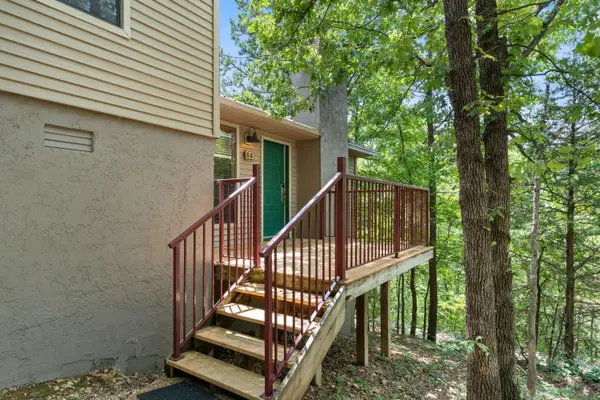 $136,948Active2 beds 2 baths683 sq. ft.
$136,948Active2 beds 2 baths683 sq. ft.48 Rasso Way #65, Kimberling City, MO 65686
MLS# 60314670Listed by: CURRIER & COMPANY - New
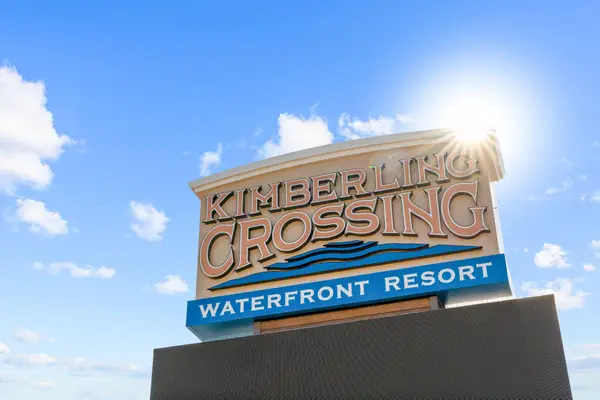 $399,900Active3 beds 3 baths1,458 sq. ft.
$399,900Active3 beds 3 baths1,458 sq. ft.74 Bridgewater Loop #1, Kimberling City, MO 65686
MLS# 60314505Listed by: MRG REALTY LLC - New
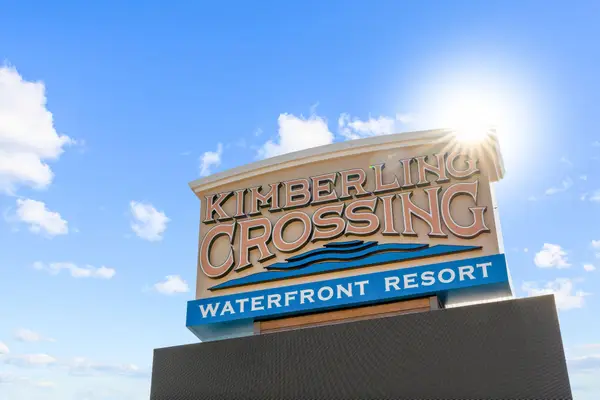 $369,900Active3 beds 3 baths1,458 sq. ft.
$369,900Active3 beds 3 baths1,458 sq. ft.74 Bridgewater Loop #2, Kimberling City, MO 65686
MLS# 60314506Listed by: MRG REALTY LLC

