6 Cedar Lane, Kimberling City, MO 65686
Local realty services provided by:Better Homes and Gardens Real Estate Southwest Group
Listed by: allen berkstresser
Office: bfrealty
MLS#:60296202
Source:MO_GSBOR
6 Cedar Lane,Kimberling City, MO 65686
$559,000
- 3 Beds
- 3 Baths
- 2,996 sq. ft.
- Single family
- Active
Price summary
- Price:$559,000
- Price per sq. ft.:$186.58
About this home
REDUCED PRICE!! Table Rock Lake front at Fisher Creek! Walk to the Water! Boat Slip 10x20 no lift. At 6 Cedar Lane you will find a lakefront home in a quiet neighborhood on a out-of-the-way street that has Table Rock Lake water lapping the bank down below the back deck. The covered front porch welcomes you to the large open living room that has resplendent lake views. A fireplace and bookshelves frame the cathedral ceiling while the all season sunroom makes sure you don't miss the summer skies and the starry winter nights. A newly renovated kitchen/dining room with everything new awaits the cook in the family. A laundry room and updated half bath completes the area. The master bedroom has a large walk-in closet and a roomy master bath. Downstairs will call the family together. The family room has ample space for the clan. A large bar (that stays) is sure to please and is nestled in the corner of the family room. Another all season sunroom is large enough for eating, games, or just relaxing while gazing at Table Rock Lake. Two bedrooms with walk-in closets ( one non-conforming) along with a full bath completes the lower level. The back decks are there to entertain with room enough to grill, eat, and enjoy the sights and sounds of the lake (4th of July Firework Display). The lower back deck boasts a one-room storage area for your lake toys and outside living paraphernalia or perhaps a playhouse for your ''littles''. The boat slip is just a short cart ride away and is available for extra $. Map to slip in documents and photos.
Contact an agent
Home facts
- Year built:1987
- Listing ID #:60296202
- Added:253 day(s) ago
- Updated:February 12, 2026 at 04:08 PM
Rooms and interior
- Bedrooms:3
- Total bathrooms:3
- Full bathrooms:2
- Half bathrooms:1
- Living area:2,996 sq. ft.
Heating and cooling
- Cooling:Heat Pump
- Heating:Central, Fireplace(s), Forced Air, Heat Pump
Structure and exterior
- Year built:1987
- Building area:2,996 sq. ft.
- Lot area:0.28 Acres
Schools
- High school:Reeds Spring
- Middle school:Reeds Spring
- Elementary school:Reeds Spring
Finances and disclosures
- Price:$559,000
- Price per sq. ft.:$186.58
- Tax amount:$1,509 (2024)
New listings near 6 Cedar Lane
- New
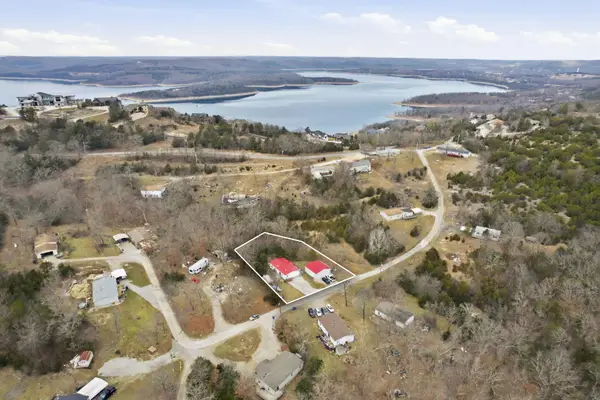 $195,000Active3 beds 2 baths1,324 sq. ft.
$195,000Active3 beds 2 baths1,324 sq. ft.159 Ramona Lane, Kimberling City, MO 65686
MLS# 60315157Listed by: KELLER WILLIAMS - New
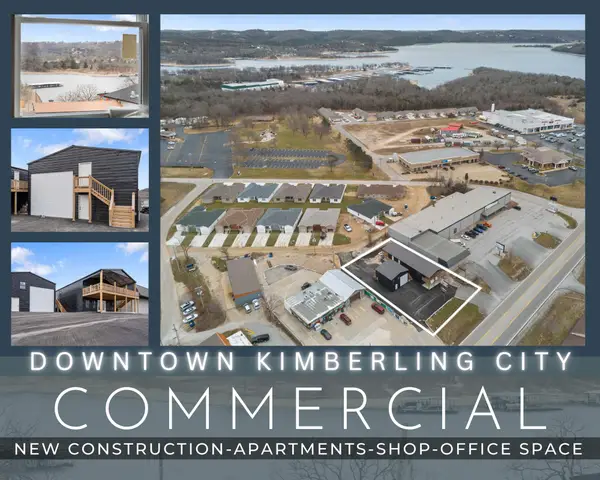 $995,000Active5 beds 7 baths3,912 sq. ft.
$995,000Active5 beds 7 baths3,912 sq. ft.12018 State Hwy 13, Kimberling City, MO 65686
MLS# 60315067Listed by: KELLER WILLIAMS TRI-LAKES - New
 $415,000Active2 beds 2 baths1,698 sq. ft.
$415,000Active2 beds 2 baths1,698 sq. ft.228 Seven Cove Lane #101, Kimberling City, MO 65686
MLS# 60314964Listed by: CURRIER & COMPANY - New
 $549,000Active3 beds 3 baths1,325 sq. ft.
$549,000Active3 beds 3 baths1,325 sq. ft.60 Settlers Cv Kimberling City, Kimberling City, MO 65686
MLS# 60314954Listed by: KELLER WILLIAMS TRI-LAKES - New
 $179,900Active3 beds 2 baths1,494 sq. ft.
$179,900Active3 beds 2 baths1,494 sq. ft.46 Pink Dogwood Trail, Kimberling City, MO 65686
MLS# 60314935Listed by: REECENICHOLS - BRANSON - New
 $1,200,000Active3 beds 3 baths2,394 sq. ft.
$1,200,000Active3 beds 3 baths2,394 sq. ft.789 Breezy Point Lane, Kimberling City, MO 65686
MLS# 60314822Listed by: KELLER WILLIAMS TRI-LAKES - New
 $142,045Active2 beds 2 baths683 sq. ft.
$142,045Active2 beds 2 baths683 sq. ft.501 Ozark Mountain Resort Drive #88, Kimberling City, MO 65686
MLS# 60314676Listed by: CURRIER & COMPANY - New
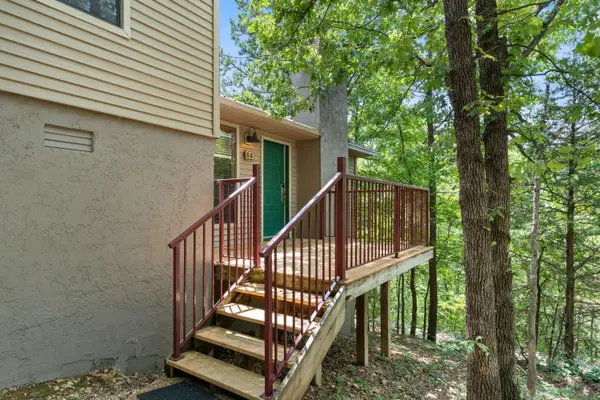 $136,948Active2 beds 2 baths683 sq. ft.
$136,948Active2 beds 2 baths683 sq. ft.48 Rasso Way #65, Kimberling City, MO 65686
MLS# 60314670Listed by: CURRIER & COMPANY - New
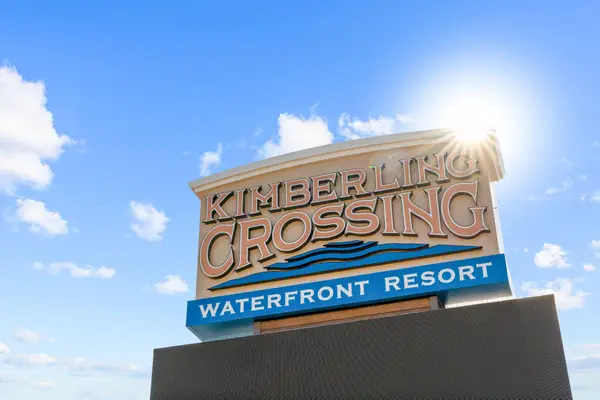 $399,900Active3 beds 3 baths1,458 sq. ft.
$399,900Active3 beds 3 baths1,458 sq. ft.74 Bridgewater Loop #1, Kimberling City, MO 65686
MLS# 60314505Listed by: MRG REALTY LLC - New
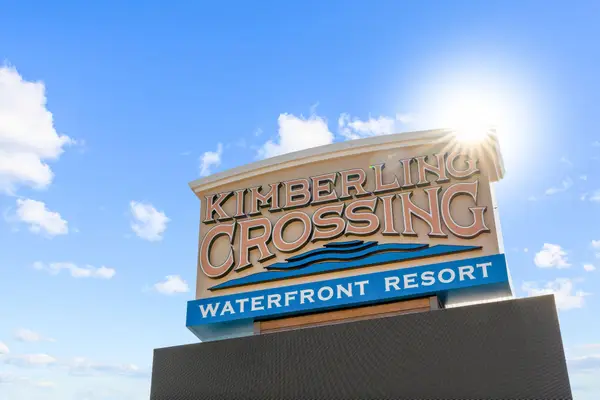 $369,900Active3 beds 3 baths1,458 sq. ft.
$369,900Active3 beds 3 baths1,458 sq. ft.74 Bridgewater Loop #2, Kimberling City, MO 65686
MLS# 60314506Listed by: MRG REALTY LLC

