60 Montego Drive, Kimberling City, MO 65686
Local realty services provided by:Better Homes and Gardens Real Estate Southwest Group
Listed by: lashellya johnson
Office: reecenichols -kimberling city
MLS#:60298661
Source:MO_GSBOR
60 Montego Drive,Kimberling City, MO 65686
$460,000
- 4 Beds
- 3 Baths
- 2,302 sq. ft.
- Single family
- Active
Price summary
- Price:$460,000
- Price per sq. ft.:$184.29
About this home
***Price Improvement*** Seller is very motivated!! Welcome to this exceptional Table Rock Lake property, ideally positioned on a beautifully maintained, fully irrigated corner lot. The grounds are thoughtfully designed, featuring a sand volleyball court, a tranquil water garden, a storage shed, and vibrant, mature landscaping that offers both privacy and charm.This meticulously updated home offers a desirable split four-bedroom, two-and-a-half-bath floorplan, perfectly suited for either a weekend retreat or comfortable full-time living. The main level showcases an open kitchen with new Quartz countertops, a tile backsplash, updated appliances, and updated lighting and fixtures. Seller is also offering a 1st year home warranty for added peace of mind. The adjacent dining area provides direct access to a private backyard patio, fenced for all the fur babies!!The spacious living area opens to the upper deck, offering partial lake views year-round and a full, lake view during the winter months. The main floor includes three bedrooms, including the primary suite with an updated half bath, and a guest bath featuring an impressive tiled walk-in shower.The lower level is designed for entertaining and features a 4th bedroom, a true Master suite, w/fully updated second full bath with soaker tub, also a large storage area downstairs. This remarkable property offers the perfect blend of peaceful lake living and modern comfort. 3rd party 10x24 boat slip on 8 slip community dock a 5 min golf cart ride away add'l $65,000.
Contact an agent
Home facts
- Year built:1985
- Listing ID #:60298661
- Added:224 day(s) ago
- Updated:February 12, 2026 at 06:08 PM
Rooms and interior
- Bedrooms:4
- Total bathrooms:3
- Full bathrooms:2
- Half bathrooms:1
- Living area:2,302 sq. ft.
Heating and cooling
- Cooling:Ceiling Fan(s), Central Air
- Heating:Heat Pump
Structure and exterior
- Year built:1985
- Building area:2,302 sq. ft.
- Lot area:0.46 Acres
Schools
- High school:Reeds Spring
- Middle school:Reeds Spring
- Elementary school:Reeds Spring
Utilities
- Sewer:Septic Tank
Finances and disclosures
- Price:$460,000
- Price per sq. ft.:$184.29
- Tax amount:$812 (2024)
New listings near 60 Montego Drive
- New
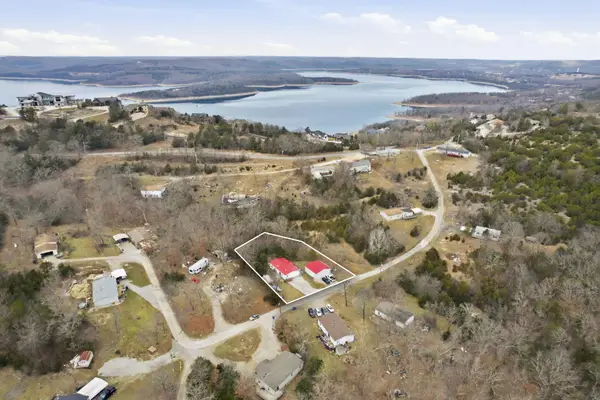 $195,000Active3 beds 2 baths1,324 sq. ft.
$195,000Active3 beds 2 baths1,324 sq. ft.159 Ramona Lane, Kimberling City, MO 65686
MLS# 60315157Listed by: KELLER WILLIAMS - New
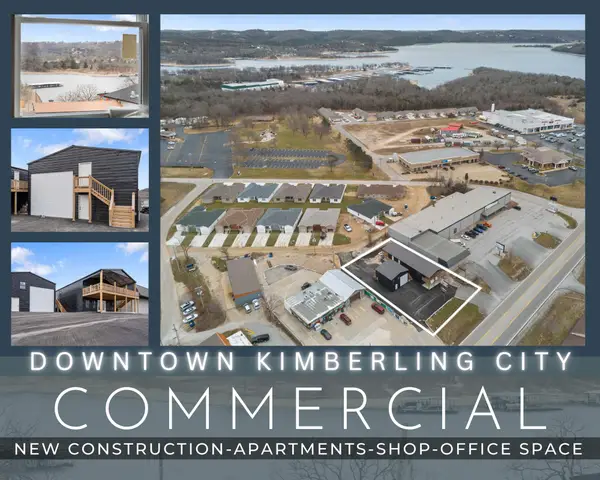 $995,000Active5 beds 7 baths3,912 sq. ft.
$995,000Active5 beds 7 baths3,912 sq. ft.12018 State Hwy 13, Kimberling City, MO 65686
MLS# 60315067Listed by: KELLER WILLIAMS TRI-LAKES - New
 $415,000Active2 beds 2 baths1,698 sq. ft.
$415,000Active2 beds 2 baths1,698 sq. ft.228 Seven Cove Lane #101, Kimberling City, MO 65686
MLS# 60314964Listed by: CURRIER & COMPANY - New
 $549,000Active3 beds 3 baths1,325 sq. ft.
$549,000Active3 beds 3 baths1,325 sq. ft.60 Settlers Cv Kimberling City, Kimberling City, MO 65686
MLS# 60314954Listed by: KELLER WILLIAMS TRI-LAKES - New
 $179,900Active3 beds 2 baths1,494 sq. ft.
$179,900Active3 beds 2 baths1,494 sq. ft.46 Pink Dogwood Trail, Kimberling City, MO 65686
MLS# 60314935Listed by: REECENICHOLS - BRANSON - New
 $1,200,000Active3 beds 3 baths2,394 sq. ft.
$1,200,000Active3 beds 3 baths2,394 sq. ft.789 Breezy Point Lane, Kimberling City, MO 65686
MLS# 60314822Listed by: KELLER WILLIAMS TRI-LAKES - New
 $142,045Active2 beds 2 baths683 sq. ft.
$142,045Active2 beds 2 baths683 sq. ft.501 Ozark Mountain Resort Drive #88, Kimberling City, MO 65686
MLS# 60314676Listed by: CURRIER & COMPANY - New
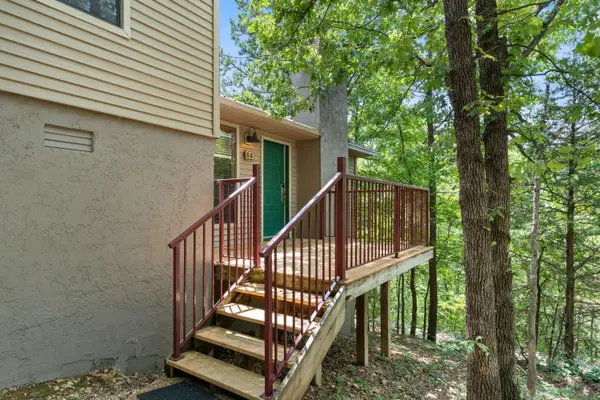 $136,948Active2 beds 2 baths683 sq. ft.
$136,948Active2 beds 2 baths683 sq. ft.48 Rasso Way #65, Kimberling City, MO 65686
MLS# 60314670Listed by: CURRIER & COMPANY - New
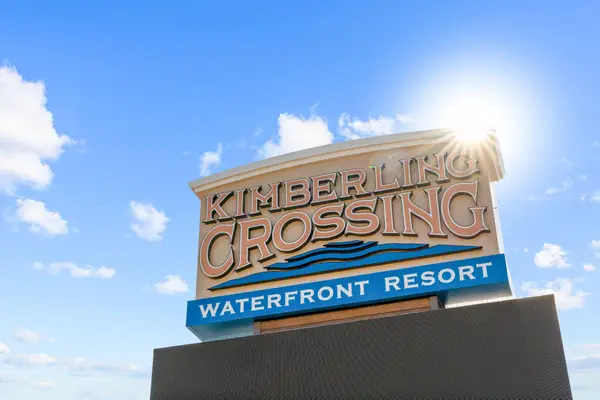 $399,900Active3 beds 3 baths1,458 sq. ft.
$399,900Active3 beds 3 baths1,458 sq. ft.74 Bridgewater Loop #1, Kimberling City, MO 65686
MLS# 60314505Listed by: MRG REALTY LLC - New
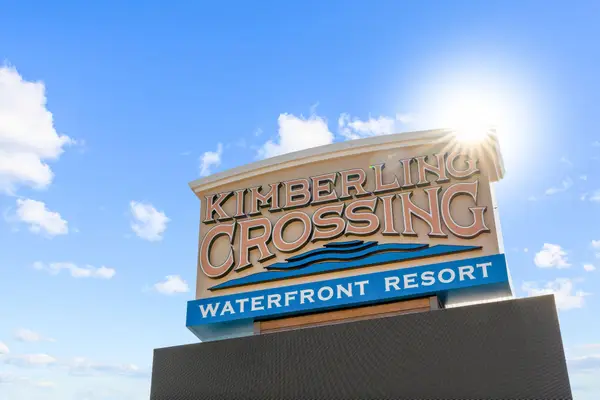 $369,900Active3 beds 3 baths1,458 sq. ft.
$369,900Active3 beds 3 baths1,458 sq. ft.74 Bridgewater Loop #2, Kimberling City, MO 65686
MLS# 60314506Listed by: MRG REALTY LLC

