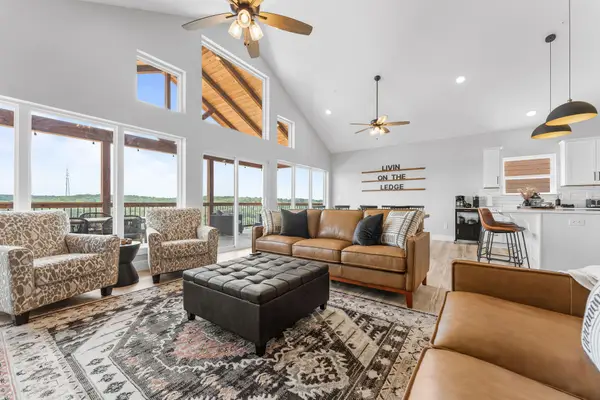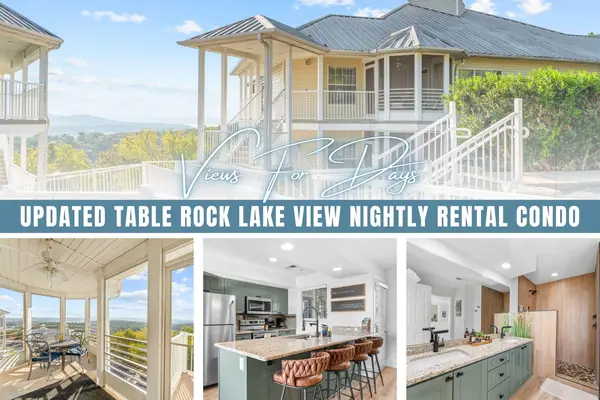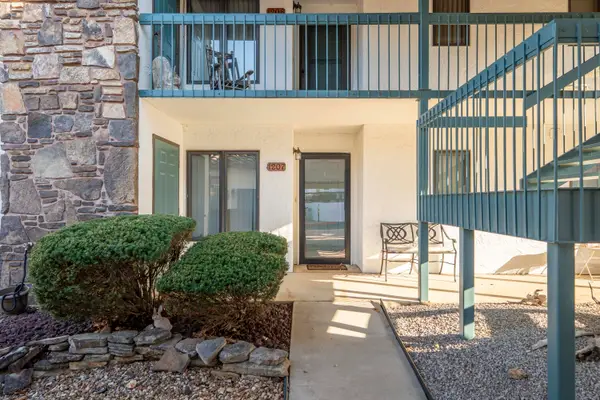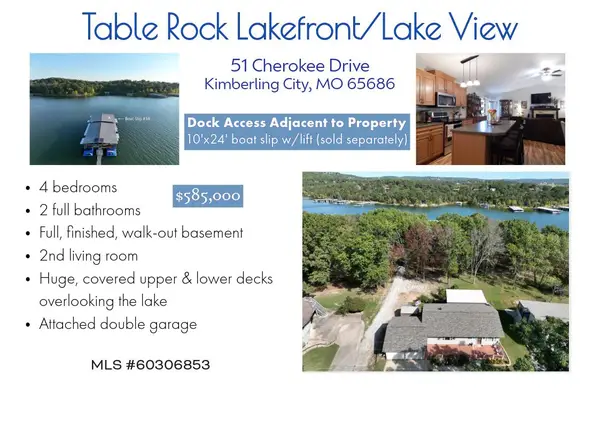7 Golden Drive, Kimberling City, MO 65686
Local realty services provided by:Better Homes and Gardens Real Estate Southwest Group
Listed by:barbara beaumont
Office:reecenichols -kimberling city
MLS#:60307363
Source:MO_GSBOR
7 Golden Drive,Kimberling City, MO 65686
$172,000
- 3 Beds
- 1 Baths
- 1,200 sq. ft.
- Single family
- Pending
Price summary
- Price:$172,000
- Price per sq. ft.:$143.33
About this home
This three bedroom/one bath home is determined to provide you with all the satisfaction you desire. The home offers a very open floor plan to arrange at your desire. Enjoy the spacious screened patio for those pleasant days and temperate evenings. And did you notice the conveniently located storm shelter, which is included. All appliances included as well. Don't miss the bonus - heated and cooled garage with workshop. This home could satisfy so many options -- home instead of condo, second home, lake retreat, those wanting to downsize, long-term rental, first time home buyers to last time home buyers, etc. The location is quite convenient without being on a busy highway. Literally less than 5 minutes to grocery store, medical clinic, hardware store, restaurants, churches, library, Table Rock Lake & Marina, hair salons, Senior Center, bakery, post office and even more. Can't get much more convenient. Not to mention, the short 11 minute drive to Walmart and 25 minutes to Branson.
Contact an agent
Home facts
- Year built:1960
- Listing ID #:60307363
- Added:2 day(s) ago
- Updated:October 17, 2025 at 08:21 PM
Rooms and interior
- Bedrooms:3
- Total bathrooms:1
- Full bathrooms:1
- Living area:1,200 sq. ft.
Heating and cooling
- Cooling:Central Air
- Heating:Heat Pump
Structure and exterior
- Year built:1960
- Building area:1,200 sq. ft.
- Lot area:0.25 Acres
Schools
- High school:Reeds Spring
- Middle school:Reeds Spring
- Elementary school:Reeds Spring
Finances and disclosures
- Price:$172,000
- Price per sq. ft.:$143.33
- Tax amount:$491 (2024)
New listings near 7 Golden Drive
- New
 $849,000Active5 beds 6 baths2,450 sq. ft.
$849,000Active5 beds 6 baths2,450 sq. ft.000 Settlers Cove, Kimberling City, MO 65686
MLS# 60307777Listed by: ALPHA REALTY MO, LLC - New
 $325,000Active2 beds 2 baths1,188 sq. ft.
$325,000Active2 beds 2 baths1,188 sq. ft.605 Ozark Mountain Resort Drive #106, Kimberling City, MO 65686
MLS# 60307552Listed by: CURRIER & COMPANY - New
 $389,900Active2 beds 2 baths1,314 sq. ft.
$389,900Active2 beds 2 baths1,314 sq. ft.1207 Paradise Landing Road, Kimberling City, MO 65686
MLS# 60307168Listed by: ASSIST 2 SELL - New
 $565,000Active5 beds 3 baths3,912 sq. ft.
$565,000Active5 beds 3 baths3,912 sq. ft.43 James River Road, Kimberling City, MO 65686
MLS# 60307077Listed by: ALPHA REALTY MO, LLC - New
 $585,000Active4 beds 2 baths2,200 sq. ft.
$585,000Active4 beds 2 baths2,200 sq. ft.51 Cherokee Drive, Kimberling City, MO 65686
MLS# 60306853Listed by: WESTGATE REALTY INC - New
 $324,500Active3 beds 2 baths1,350 sq. ft.
$324,500Active3 beds 2 baths1,350 sq. ft.14 Sycamore Drive, Kimberling City, MO 65686
MLS# 60307051Listed by: C R REALTY - New
 $189,000Active2 beds 2 baths756 sq. ft.
$189,000Active2 beds 2 baths756 sq. ft.Address Withheld By Seller, Kimberling City, MO 65686
MLS# 60306634Listed by: CURRIER & COMPANY - New
 $189,000Active2 beds 2 baths720 sq. ft.
$189,000Active2 beds 2 baths720 sq. ft.Address Withheld By Seller, Kimberling City, MO 65686
MLS# 60306635Listed by: CURRIER & COMPANY - New
 $199,000Active2 beds 2 baths706 sq. ft.
$199,000Active2 beds 2 baths706 sq. ft.Address Withheld By Seller, Kimberling City, MO 65686
MLS# 60306636Listed by: CURRIER & COMPANY
