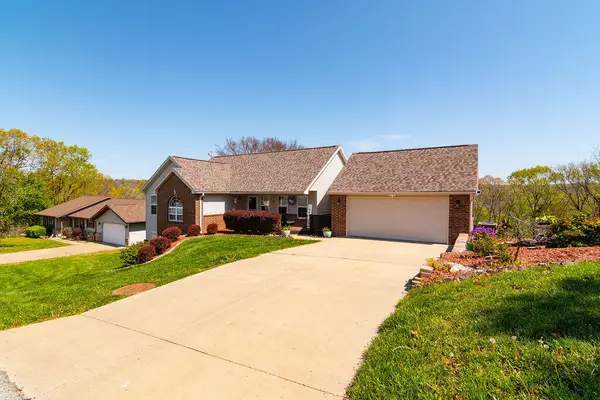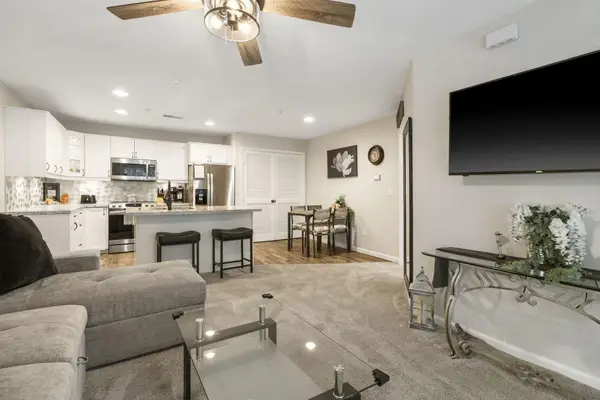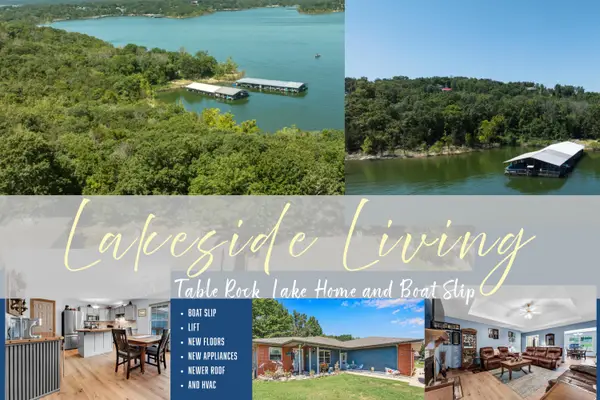- BHGRE®
- Missouri
- Kimberling City
- 74 Hamilton Lane
74 Hamilton Lane, Kimberling City, MO 65686
Local realty services provided by:Better Homes and Gardens Real Estate Southwest Group
Listed by: christopher dawson
Office: orenda real estate
MLS#:60310595
Source:MO_GSBOR
74 Hamilton Lane,Kimberling City, MO 65686
$505,000
- 3 Beds
- 2 Baths
- 1,759 sq. ft.
- Single family
- Active
Price summary
- Price:$505,000
- Price per sq. ft.:$287.09
About this home
Rare Turnkey Cabin with STR Permit on Table Rock LakeRare opportunity to own one of the few single-family homes approved for short-term vacation rental with no HOA. Located just outside Kimberling City limits, this property qualifies for a permit not available within the city. Currently operating as a successful STR, generating approx. $30,000/year with a five-star rating. Eligible for 100% bonus depreciation (consult your tax professional).Completely taken down to the studs and rebuilt approx. 15 years ago, this home features custom cabinetry, pine flooring, marble countertops, tile shower, skylight, and vaulted beam ceilings. Flexible layout lives comfortably as an intimate retreat yet accommodates larger groups with ease.Sleeping Arrangements: Main-floor primary bedroom with king bed Loft with two queen beds Lower level with two full bedsBoth main and lower levels include wood-burning fireplaces. Furnishings are high quality (Serta, Ethan Allen). Recent improvements to the massive wrap-around, two-level deck ensure long-term, low-maintenance outdoor enjoyment.Major Updates: Commercial-grade water heater (Jan 2023 - $3,500) AC condenser (July 2023) Refrigerator (July 2023) Toilet (July 2023)This cabin is fully turnkey and ready for its next owner to enjoy as a personal retreat, income-producing property, or both. Photos do not fully capture the warmth and craftsmanship--this one is a must-see.
Contact an agent
Home facts
- Year built:1994
- Listing ID #:60310595
- Added:584 day(s) ago
- Updated:January 30, 2026 at 12:08 PM
Rooms and interior
- Bedrooms:3
- Total bathrooms:2
- Full bathrooms:2
- Living area:1,759 sq. ft.
Heating and cooling
- Cooling:Ceiling Fan(s), Central Air
- Heating:Forced Air
Structure and exterior
- Year built:1994
- Building area:1,759 sq. ft.
- Lot area:0.48 Acres
Schools
- High school:Blue Eye
- Middle school:Blue Eye
- Elementary school:Blue Eye
Finances and disclosures
- Price:$505,000
- Price per sq. ft.:$287.09
- Tax amount:$1,478 (2025)
New listings near 74 Hamilton Lane
- New
 $539,000Active5 beds 3 baths3,362 sq. ft.
$539,000Active5 beds 3 baths3,362 sq. ft.48 Irish Hills Boulevard, Kimberling City, MO 65686
MLS# 60314293Listed by: WEICHERT, REALTORS-THE GRIFFIN COMPANY - New
 $290,000Active2 beds 2 baths925 sq. ft.
$290,000Active2 beds 2 baths925 sq. ft.707 Rocky Shore Terrace #7, Kimberling City, MO 65686
MLS# 60314022Listed by: KELLER WILLIAMS TRI-LAKES - New
 $1,389,000Active9 beds 10 baths4,925 sq. ft.
$1,389,000Active9 beds 10 baths4,925 sq. ft.135 Frontier Way, Kimberling City, MO 65686
MLS# 60313911Listed by: PB REALTY - New
 $695,500Active3 beds 3 baths2,438 sq. ft.
$695,500Active3 beds 3 baths2,438 sq. ft.6 Bridgeview Drive, Kimberling City, MO 65686
MLS# 60313857Listed by: KELLER WILLIAMS TRI-LAKES  $305,000Active3 beds 2 baths1,700 sq. ft.
$305,000Active3 beds 2 baths1,700 sq. ft.134 Deer Park Circle, Kimberling City, MO 65686
MLS# 60313635Listed by: MURNEY ASSOCIATES - PRIMROSE $349,900Active2 beds 2 baths1,300 sq. ft.
$349,900Active2 beds 2 baths1,300 sq. ft.1404 Rocky Shore Terrace, Kimberling City, MO 65686
MLS# 60313623Listed by: ALPHA REALTY MO, LLC $474,990Active3 beds 2 baths2,225 sq. ft.
$474,990Active3 beds 2 baths2,225 sq. ft.245 Wildflower Drive, Kimberling City, MO 65686
MLS# 60313595Listed by: MURNEY ASSOCIATES - TRI-LAKES $465,000Active2 beds 2 baths1,650 sq. ft.
$465,000Active2 beds 2 baths1,650 sq. ft.14 Loch Drive, Kimberling City, MO 65686
MLS# 2596710Listed by: WHITE MAGNOLIA REAL ESTATE $250,000Active2 beds 2 baths1,364 sq. ft.
$250,000Active2 beds 2 baths1,364 sq. ft.40 Kimberling Lane #1, Kimberling City, MO 65686
MLS# 60313463Listed by: STURDY REAL ESTATE $510,000Active2 beds 2 baths1,640 sq. ft.
$510,000Active2 beds 2 baths1,640 sq. ft.228 Seven Cove Lane #306, Kimberling City, MO 65686
MLS# 60313322Listed by: REECENICHOLS -KIMBERLING CITY

