76 Lakeshore Drive, Kimberling City, MO 65686
Local realty services provided by:Better Homes and Gardens Real Estate Southwest Group
Listed by: karla a pankovits
Office: table rock's best, realtors
MLS#:60294718
Source:MO_GSBOR
76 Lakeshore Drive,Kimberling City, MO 65686
$284,900
- 3 Beds
- 2 Baths
- 1,344 sq. ft.
- Single family
- Active
Price summary
- Price:$284,900
- Price per sq. ft.:$156.2
About this home
Reduced and now has new electrical plus encapsulated crawl space - Seller continues to make this already awesome home even better. Unheard of at this price is a great big SHOP BUILDING (20x24) in the back- all at Table Rock Lake making this a wonderful lake getaway or primary residence. How often do we see a big shop building here at the lake at this price ? Not very often! The appliances are updated and the roof is approx 2 years new - HUGE interior laundry room just off garage makes an excellent bonus/mud room. The curb appeal is so sweet, neighborhood is lakeside & easy to get to the water with the many lake accesses in the area. The Port Of Kimberling Marina is super close along with the many restaurants, bakeries (''Simply Baked by Chandler'' just down the street!). This is an amazing location and lake offering. A super home at this lake location and price just minutes off main roads and convenient to marina, lake access, shopping, restaurants and Branson too. Seller will consider Lease/Option/Purchase with acceptable terms.
Contact an agent
Home facts
- Year built:1960
- Listing ID #:60294718
- Added:272 day(s) ago
- Updated:February 12, 2026 at 06:08 PM
Rooms and interior
- Bedrooms:3
- Total bathrooms:2
- Full bathrooms:2
- Living area:1,344 sq. ft.
Heating and cooling
- Cooling:Central Air
- Heating:Central, Heat Pump
Structure and exterior
- Year built:1960
- Building area:1,344 sq. ft.
- Lot area:0.3 Acres
Schools
- High school:Reeds Spring
- Middle school:Reeds Spring
- Elementary school:Reeds Spring
Finances and disclosures
- Price:$284,900
- Price per sq. ft.:$156.2
- Tax amount:$647 (2024)
New listings near 76 Lakeshore Drive
- New
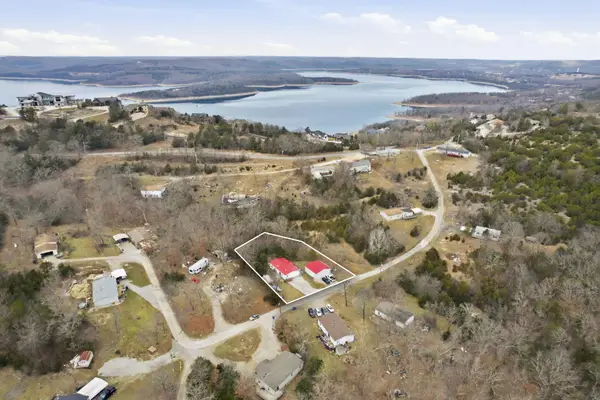 $195,000Active3 beds 2 baths1,324 sq. ft.
$195,000Active3 beds 2 baths1,324 sq. ft.159 Ramona Lane, Kimberling City, MO 65686
MLS# 60315157Listed by: KELLER WILLIAMS - New
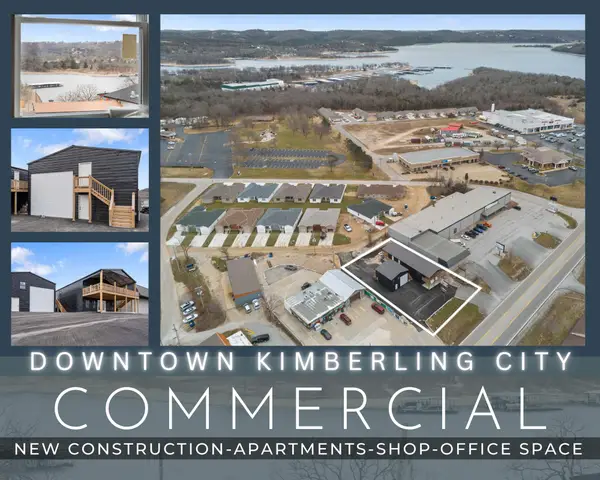 $995,000Active5 beds 7 baths3,912 sq. ft.
$995,000Active5 beds 7 baths3,912 sq. ft.12018 State Hwy 13, Kimberling City, MO 65686
MLS# 60315067Listed by: KELLER WILLIAMS TRI-LAKES - New
 $415,000Active2 beds 2 baths1,698 sq. ft.
$415,000Active2 beds 2 baths1,698 sq. ft.228 Seven Cove Lane #101, Kimberling City, MO 65686
MLS# 60314964Listed by: CURRIER & COMPANY - New
 $549,000Active3 beds 3 baths1,325 sq. ft.
$549,000Active3 beds 3 baths1,325 sq. ft.60 Settlers Cv Kimberling City, Kimberling City, MO 65686
MLS# 60314954Listed by: KELLER WILLIAMS TRI-LAKES - New
 $179,900Active3 beds 2 baths1,494 sq. ft.
$179,900Active3 beds 2 baths1,494 sq. ft.46 Pink Dogwood Trail, Kimberling City, MO 65686
MLS# 60314935Listed by: REECENICHOLS - BRANSON - New
 $1,200,000Active3 beds 3 baths2,394 sq. ft.
$1,200,000Active3 beds 3 baths2,394 sq. ft.789 Breezy Point Lane, Kimberling City, MO 65686
MLS# 60314822Listed by: KELLER WILLIAMS TRI-LAKES - New
 $142,045Active2 beds 2 baths683 sq. ft.
$142,045Active2 beds 2 baths683 sq. ft.501 Ozark Mountain Resort Drive #88, Kimberling City, MO 65686
MLS# 60314676Listed by: CURRIER & COMPANY - New
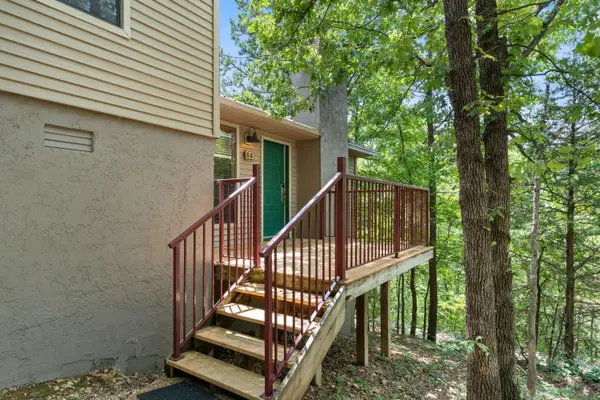 $136,948Active2 beds 2 baths683 sq. ft.
$136,948Active2 beds 2 baths683 sq. ft.48 Rasso Way #65, Kimberling City, MO 65686
MLS# 60314670Listed by: CURRIER & COMPANY - New
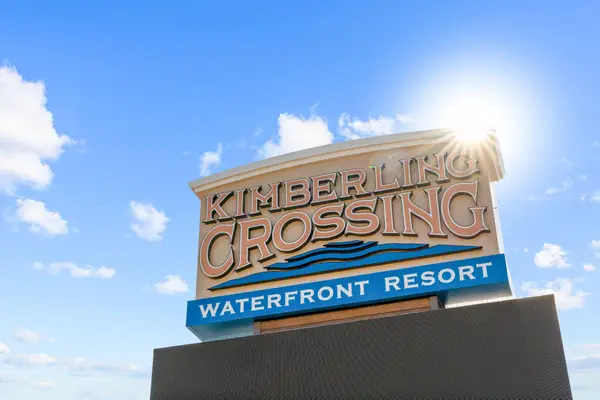 $399,900Active3 beds 3 baths1,458 sq. ft.
$399,900Active3 beds 3 baths1,458 sq. ft.74 Bridgewater Loop #1, Kimberling City, MO 65686
MLS# 60314505Listed by: MRG REALTY LLC - New
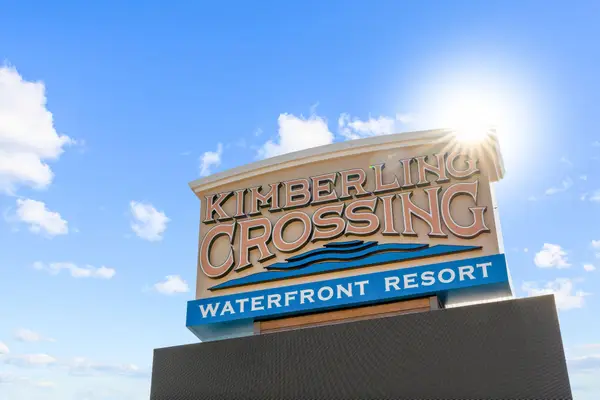 $369,900Active3 beds 3 baths1,458 sq. ft.
$369,900Active3 beds 3 baths1,458 sq. ft.74 Bridgewater Loop #2, Kimberling City, MO 65686
MLS# 60314506Listed by: MRG REALTY LLC

