- BHGRE®
- Missouri
- Kimberling City
- 78 Elm Point Lane
78 Elm Point Lane, Kimberling City, MO 65686
Local realty services provided by:Better Homes and Gardens Real Estate Southwest Group
Listed by: anita pugh
Office: keller williams tri-lakes
MLS#:60294463
Source:MO_GSBOR
78 Elm Point Lane,Kimberling City, MO 65686
$459,900
- 3 Beds
- 4 Baths
- 2,755 sq. ft.
- Single family
- Active
Price summary
- Price:$459,900
- Price per sq. ft.:$166.93
- Monthly HOA dues:$27.08
About this home
Welcome to your lake sanctuary, where the lake is calling every day! Situated in the peaceful & quiet community of Hoot Owl Point, this home sits in the back of a cove and is ready for your family to make it your own. With 3 bedrooms, 4 baths and LOTS of extra space and storage, the main level boasts a large owner's suite complete with his and her closets (and an extra for more storage), the bath has double vanities, shower & a water closet. In addition, a guest bath, living room with fire place, dining room and kitchen with breakfast nook complete the main private full bath. Downstairs you will find a mudroom/game room, a large family room with stove, another full bath and a large laundry room that has access to the back patio. A gently sloped backyard will take you down to the water's edge. If you prefer to be on the water, your slip in a 4-stall dock (available for extra $$) is a short walk or golf-cart ride away. Speaking of a golf cart and pontoon boat, both can be purchased for additional $$. A new roof was completed in 2019, and a new Lennox blower motor & module kit was installed in 2024. You must see, to appreciate, this great home in a fabulous location on Table Rock Lake!
Contact an agent
Home facts
- Year built:1976
- Listing ID #:60294463
- Added:274 day(s) ago
- Updated:February 12, 2026 at 12:08 PM
Rooms and interior
- Bedrooms:3
- Total bathrooms:4
- Full bathrooms:4
- Living area:2,755 sq. ft.
Heating and cooling
- Cooling:Ceiling Fan(s), Central Air, Heat Pump
- Heating:Central, Heat Pump
Structure and exterior
- Year built:1976
- Building area:2,755 sq. ft.
- Lot area:0.55 Acres
Schools
- High school:Reeds Spring
- Middle school:Reeds Spring
- Elementary school:Reeds Spring
Utilities
- Sewer:Septic Tank
Finances and disclosures
- Price:$459,900
- Price per sq. ft.:$166.93
- Tax amount:$991 (2024)
New listings near 78 Elm Point Lane
- New
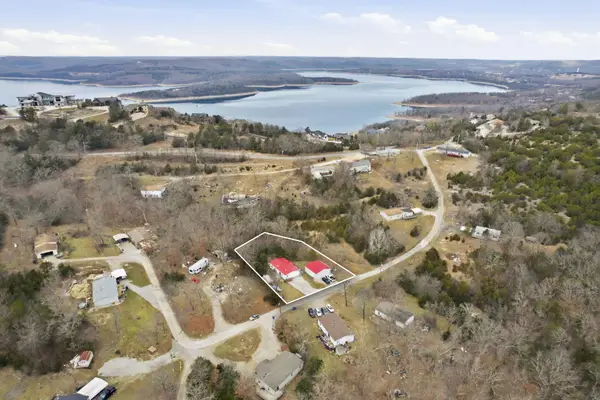 $195,000Active3 beds 2 baths1,324 sq. ft.
$195,000Active3 beds 2 baths1,324 sq. ft.159 Ramona Lane, Kimberling City, MO 65686
MLS# 60315157Listed by: KELLER WILLIAMS - New
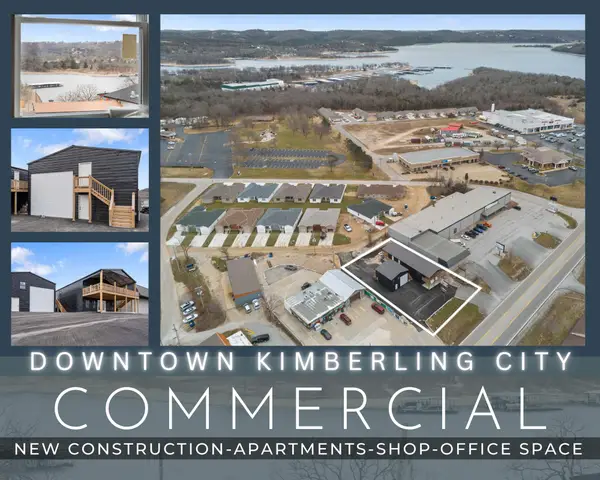 $995,000Active5 beds 7 baths3,912 sq. ft.
$995,000Active5 beds 7 baths3,912 sq. ft.12018 State Hwy 13, Kimberling City, MO 65686
MLS# 60315067Listed by: KELLER WILLIAMS TRI-LAKES - New
 $415,000Active2 beds 2 baths1,698 sq. ft.
$415,000Active2 beds 2 baths1,698 sq. ft.228 Seven Cove Lane #101, Kimberling City, MO 65686
MLS# 60314964Listed by: CURRIER & COMPANY - New
 $549,000Active3 beds 3 baths1,325 sq. ft.
$549,000Active3 beds 3 baths1,325 sq. ft.60 Settlers Cv Kimberling City, Kimberling City, MO 65686
MLS# 60314954Listed by: KELLER WILLIAMS TRI-LAKES - New
 $179,900Active3 beds 2 baths1,494 sq. ft.
$179,900Active3 beds 2 baths1,494 sq. ft.46 Pink Dogwood Trail, Kimberling City, MO 65686
MLS# 60314935Listed by: REECENICHOLS - BRANSON - New
 $1,200,000Active3 beds 3 baths2,394 sq. ft.
$1,200,000Active3 beds 3 baths2,394 sq. ft.789 Breezy Point Lane, Kimberling City, MO 65686
MLS# 60314822Listed by: KELLER WILLIAMS TRI-LAKES - New
 $142,045Active2 beds 2 baths683 sq. ft.
$142,045Active2 beds 2 baths683 sq. ft.501 Ozark Mountain Resort Drive #88, Kimberling City, MO 65686
MLS# 60314676Listed by: CURRIER & COMPANY - New
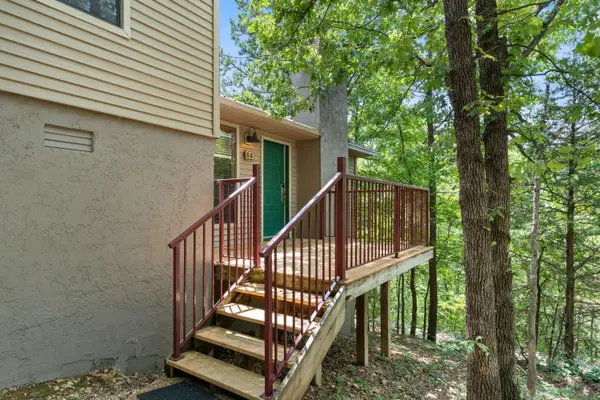 $136,948Active2 beds 2 baths683 sq. ft.
$136,948Active2 beds 2 baths683 sq. ft.48 Rasso Way #65, Kimberling City, MO 65686
MLS# 60314670Listed by: CURRIER & COMPANY - New
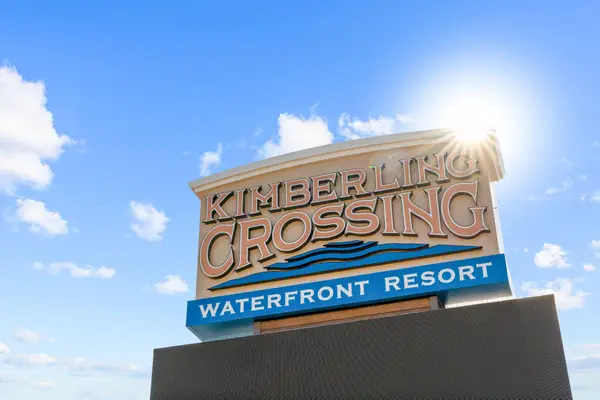 $399,900Active3 beds 3 baths1,458 sq. ft.
$399,900Active3 beds 3 baths1,458 sq. ft.74 Bridgewater Loop #1, Kimberling City, MO 65686
MLS# 60314505Listed by: MRG REALTY LLC - New
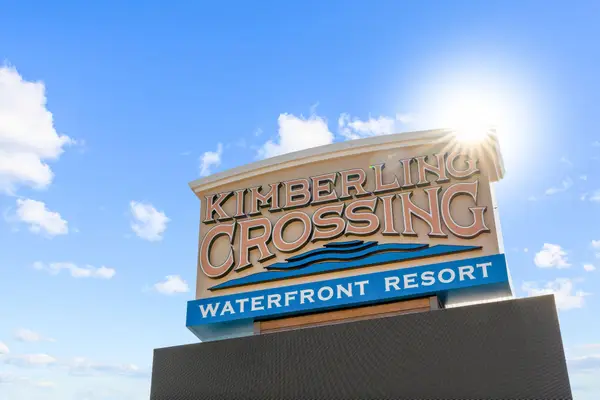 $369,900Active3 beds 3 baths1,458 sq. ft.
$369,900Active3 beds 3 baths1,458 sq. ft.74 Bridgewater Loop #2, Kimberling City, MO 65686
MLS# 60314506Listed by: MRG REALTY LLC

