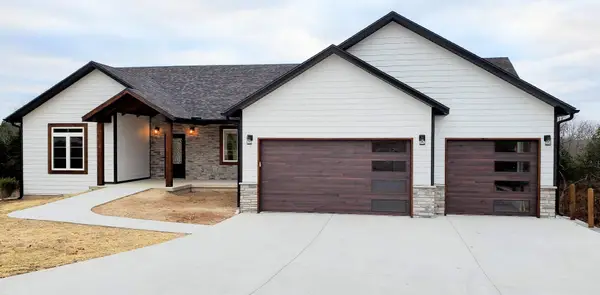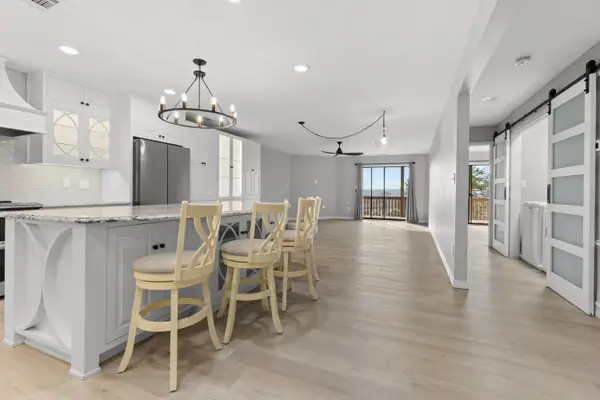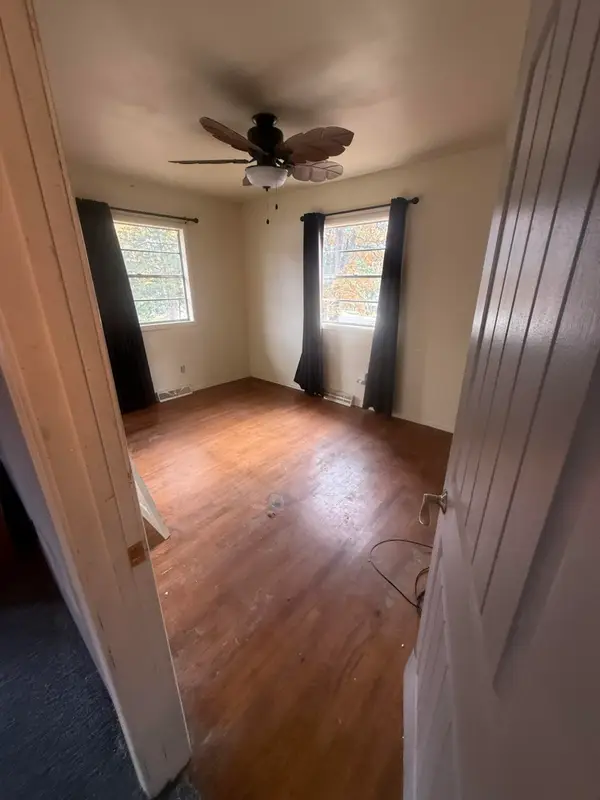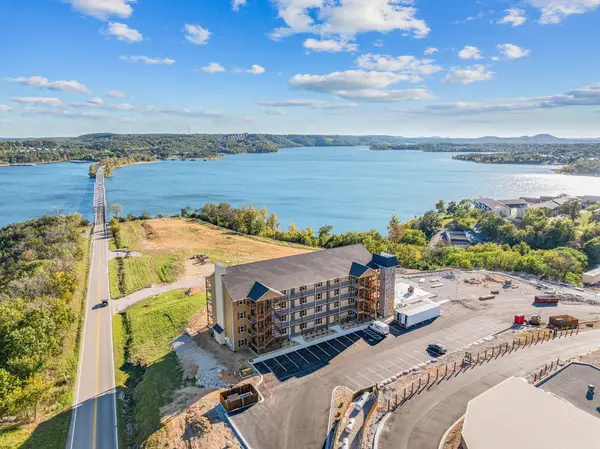80 Kimberling Crossing Drive #237, Kimberling City, MO 65686
Local realty services provided by:Better Homes and Gardens Real Estate Southwest Group
Listed by: susan halfacre
Office: sterling real estate group llc.
MLS#:60292710
Source:MO_GSBOR
80 Kimberling Crossing Drive #237,Kimberling City, MO 65686
$224,000
- 2 Beds
- 2 Baths
- 958 sq. ft.
- Condominium
- Active
Price summary
- Price:$224,000
- Price per sq. ft.:$233.82
- Monthly HOA dues:$135
About this home
Located on the serene shores of Table Rock Lake, lies an exceptional opportunity to acquire a beautifully remodeled condominium. Situated at 80 Kimberling Crossing Drive, Unit 237, Kimberling City, MO, this stunning two-bedroom, two-bathroom residence offers a luxurious and convenient lifestyle.This penthouse unit boasts an impressive array of features, beginning with its soaring vaulted ceilings that amplify the sense of space and light throughout. The meticulous remodel has resulted in a sophisticated and contemporary living environment, designed for both comfort and elegance. The open-concept layout seamlessly connects the living, dining, and kitchen areas, creating an ideal space for entertaining and relaxation.Residents of this premier location benefit from a wealth of amenities designed to enhance their leisure and recreation. Take a refreshing dip in the indoor or outdoor pools, perfect for year-round enjoyment. Engage in friendly competition on the meticulously maintained pickleball and tennis courts, offering a healthy and active lifestyle.Beyond the exceptional features of the unit itself, the Getaways community provides a tranquil and picturesque setting. Table Rock Lake offers a myriad of recreational opportunities, from boating and fishing to kayaking and paddleboarding. The convenient location provides easy access to local attractions, dining establishments, and shopping centers, ensuring a convenient and fulfilling lifestyle. This condominium presents an unparalleled opportunity to embrace lakeside living at its finest.
Contact an agent
Home facts
- Year built:1993
- Listing ID #:60292710
- Added:238 day(s) ago
- Updated:December 17, 2025 at 10:08 PM
Rooms and interior
- Bedrooms:2
- Total bathrooms:2
- Full bathrooms:2
- Living area:958 sq. ft.
Heating and cooling
- Cooling:Central Air
- Heating:Central
Structure and exterior
- Year built:1993
- Building area:958 sq. ft.
Schools
- High school:Reeds Spring
- Middle school:Reeds Spring
- Elementary school:Reeds Spring
Finances and disclosures
- Price:$224,000
- Price per sq. ft.:$233.82
- Tax amount:$1,558 (2024)
New listings near 80 Kimberling Crossing Drive #237
- New
 $320,000Active2 beds 2 baths1,254 sq. ft.
$320,000Active2 beds 2 baths1,254 sq. ft.1403 Rocky Shore Terrace, Kimberling City, MO 65686
MLS# 60311933Listed by: REECENICHOLS -KIMBERLING CITY - New
 $699,000Active4 beds 3 baths3,080 sq. ft.
$699,000Active4 beds 3 baths3,080 sq. ft.187 Silver Sunset Lane, Kimberling City, MO 65686
MLS# 60311937Listed by: LAKEVIEW REALTY, LLC. - New
 $305,000Active2 beds 2 baths1,300 sq. ft.
$305,000Active2 beds 2 baths1,300 sq. ft.24 Starboard Drive #6, Kimberling City, MO 65686
MLS# 60311751Listed by: WHITE MAGNOLIA REAL ESTATE LLC - New
 $185,000Active3 beds 1 baths1,348 sq. ft.
$185,000Active3 beds 1 baths1,348 sq. ft.28 Edgemont Drive, Kimberling City, MO 65686
MLS# 60311734Listed by: REALTY ONE GROUP GRAND  $419,900Pending3 beds 3 baths1,458 sq. ft.
$419,900Pending3 beds 3 baths1,458 sq. ft.74 Bridgewater Loop #11, Kimberling City, MO 65686
MLS# 60311721Listed by: CURRIER & COMPANY- New
 $244,000Active2 beds 2 baths728 sq. ft.
$244,000Active2 beds 2 baths728 sq. ft.100 Getaway Circle Circle #116, Kimberling City, MO 65686
MLS# 60311615Listed by: HCW REALTY - New
 $967,000Active-- beds -- baths
$967,000Active-- beds -- baths110 Kimberling Shores Ln, Kimberling City, MO 65686
MLS# 60311578Listed by: VALIANT GROUP REAL ESTATE - New
 $155,000Active2 beds 2 baths1,104 sq. ft.
$155,000Active2 beds 2 baths1,104 sq. ft.110 Kimberling Shores Lane #4, Kimberling City, MO 65686
MLS# 60311584Listed by: VALIANT GROUP REAL ESTATE - New
 $419,700Active3 beds 2 baths2,161 sq. ft.
$419,700Active3 beds 2 baths2,161 sq. ft.65 Royale Estates Road #Lot 29, Kimberling City, MO 65686
MLS# 60311565Listed by: BRANSON USA REALTY, LLC - New
 $30,500Active0.37 Acres
$30,500Active0.37 AcresLot 11 Hillcrest Drive, Kimberling City, MO 65686
MLS# 60311551Listed by: REECENICHOLS -KIMBERLING CITY
