81 Deer Ridge Trail, Kimberling City, MO 65686
Local realty services provided by:Better Homes and Gardens Real Estate Southwest Group
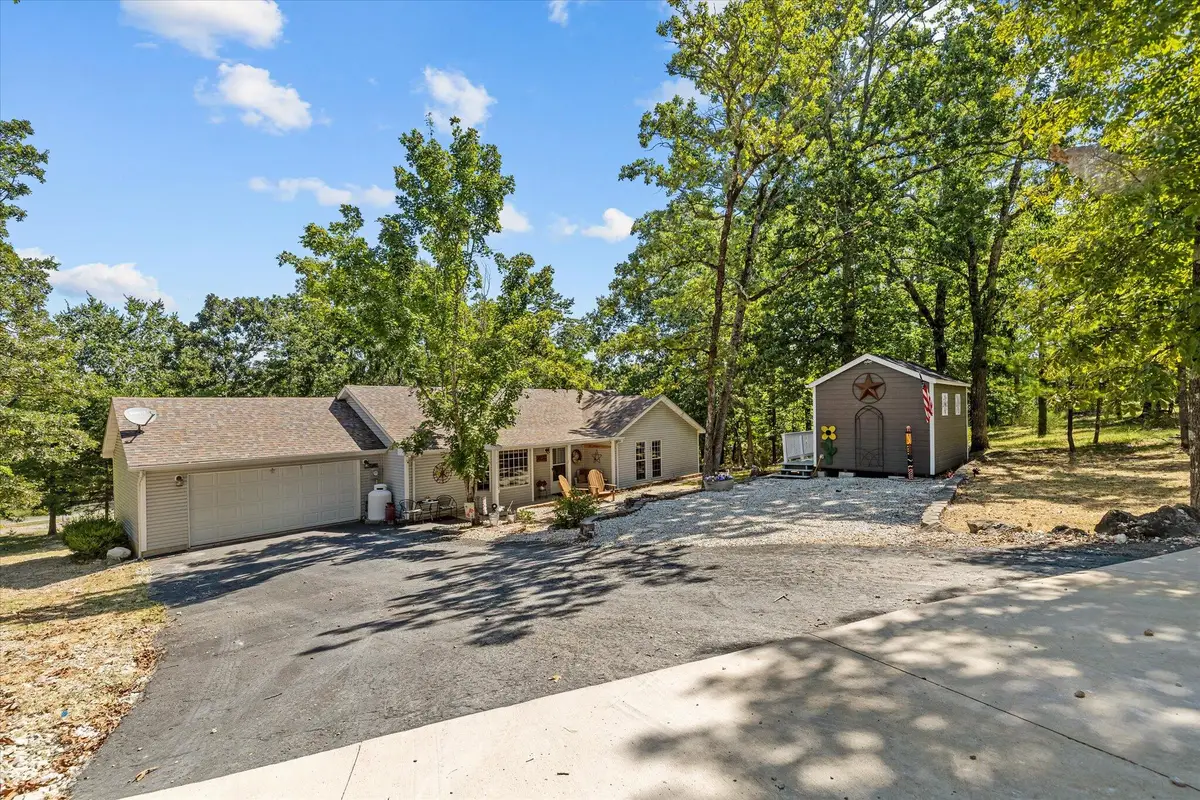
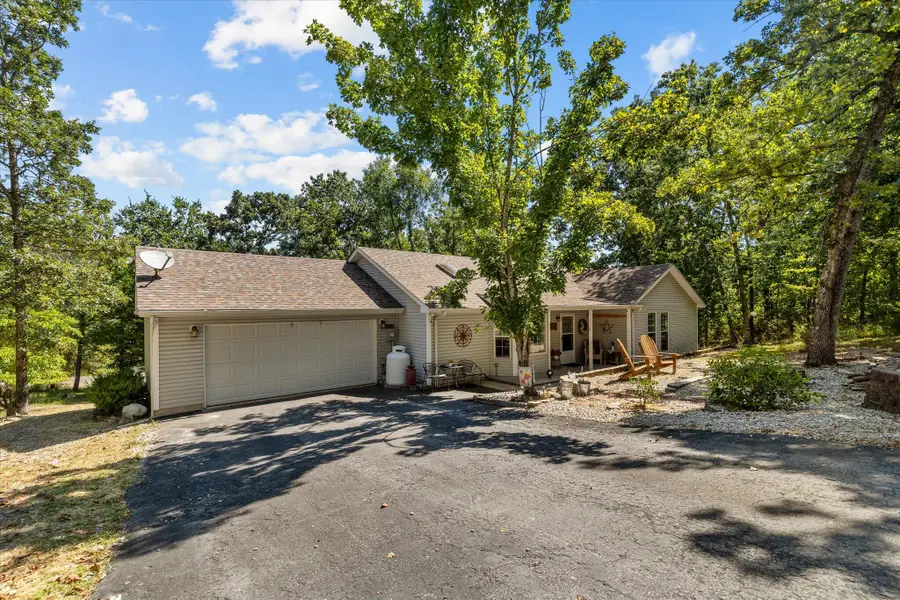
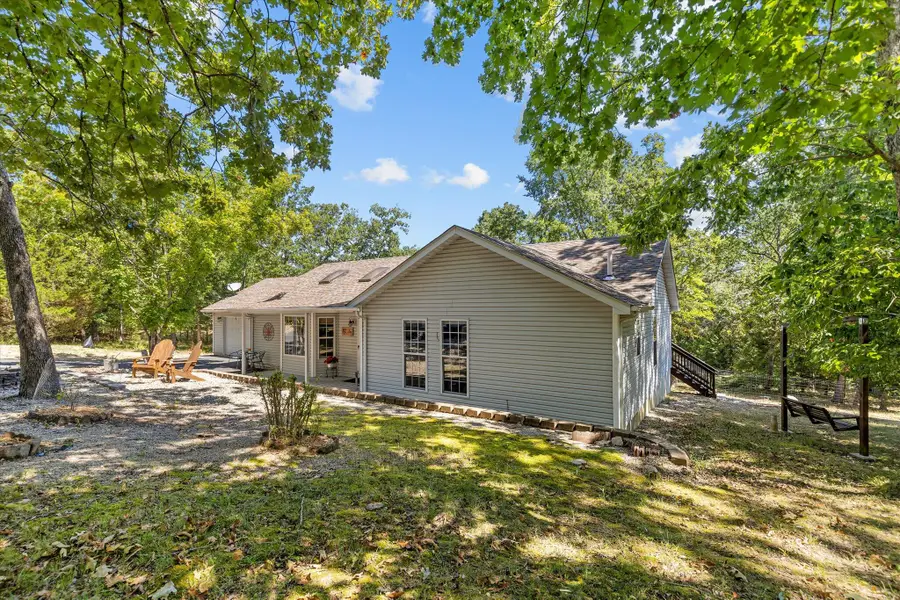
Listed by:taurean wilhold
Office:keller williams
MLS#:60302362
Source:MO_GSBOR
Price summary
- Price:$319,900
- Price per sq. ft.:$198.7
- Monthly HOA dues:$75
About this home
Discover a serene lakeside sanctuary where privacy meets pristine comfort. Nestled within a secluded, non-developed enclave, this residence offers unparalleled tranquility, flanked by two private lots--one of which presents a rare opportunity for expansion or ultimate seclusion.The home's thoughtfully designed layout provides a seamless flow, highlighted by artisanal custom woodwork and serene views that invite the outdoors in. An array of unique amenities awaits, from a custom-outfitted garage perfect for recreation to a private, all-season jacuzzi on the second back porch, creating a personal spa retreat. Complementing this is a climate-controlled 10x14 shed, ideal for a workshop, quilting shed, wood shop or secure storage.Engineered for effortless living, this low-maintenance property is the perfect setting for both full-time residency and a luxurious part-time escape, ensuring your focus remains on enjoying the lake. This turnkey home is move-in ready, promising a lifestyle of peace and privacy. Enjoy the natural beauty and frequent visits from local wildlife.
Contact an agent
Home facts
- Year built:1999
- Listing Id #:60302362
- Added:1 day(s) ago
- Updated:August 16, 2025 at 12:19 AM
Rooms and interior
- Bedrooms:3
- Total bathrooms:2
- Full bathrooms:2
- Living area:1,610 sq. ft.
Heating and cooling
- Cooling:Central Air, Heat Pump
- Heating:Central, Heat Pump
Structure and exterior
- Year built:1999
- Building area:1,610 sq. ft.
- Lot area:0.35 Acres
Schools
- High school:Reeds Spring
- Middle school:Reeds Spring
- Elementary school:Reeds Spring
Finances and disclosures
- Price:$319,900
- Price per sq. ft.:$198.7
- Tax amount:$1,150 (2024)
New listings near 81 Deer Ridge Trail
- Open Sun, 6 to 8pmNew
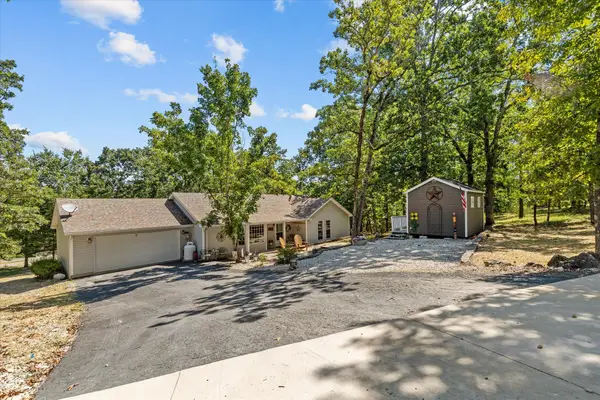 $334,900Active3 beds 2 baths1,610 sq. ft.
$334,900Active3 beds 2 baths1,610 sq. ft.81 Deer Ridge Trail, Kimberling City, MO 65686
MLS# 60302359Listed by: KELLER WILLIAMS  $122,378Pending2 beds 2 baths683 sq. ft.
$122,378Pending2 beds 2 baths683 sq. ft.110 Mocking Jay Lane #121, Kimberling City, MO 65686
MLS# 60302310Listed by: CURRIER & COMPANY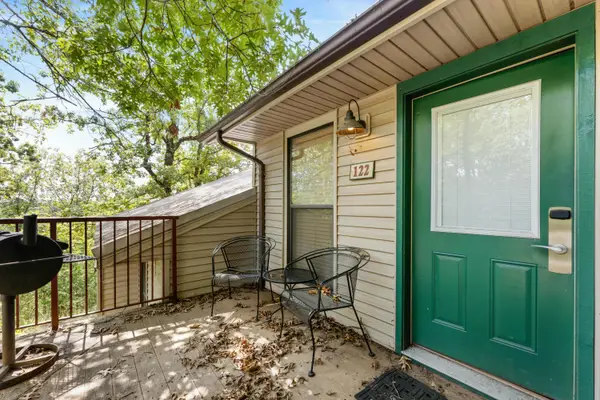 $131,119Pending2 beds 2 baths683 sq. ft.
$131,119Pending2 beds 2 baths683 sq. ft.110 Mocking Jay Lane #122, Kimberling City, MO 65686
MLS# 60302311Listed by: CURRIER & COMPANY- New
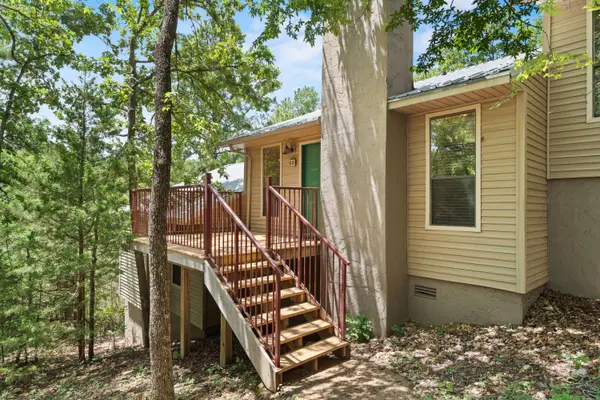 $106,645Active2 beds 2 baths683 sq. ft.
$106,645Active2 beds 2 baths683 sq. ft.48 Rasso Way #66, Kimberling City, MO 65686
MLS# 60302282Listed by: CURRIER & COMPANY - New
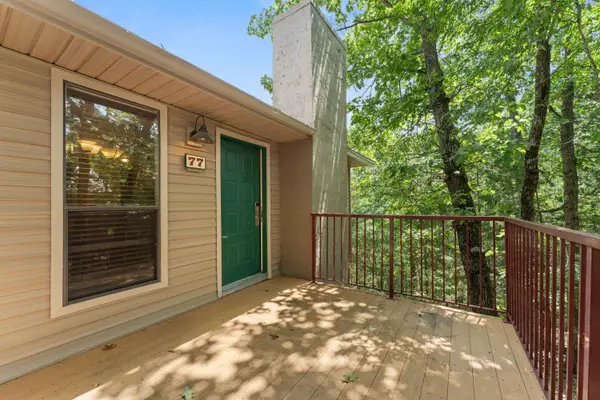 $116,550Active2 beds 2 baths683 sq. ft.
$116,550Active2 beds 2 baths683 sq. ft.86 Rasso Way #77, Kimberling City, MO 65686
MLS# 60302283Listed by: CURRIER & COMPANY - New
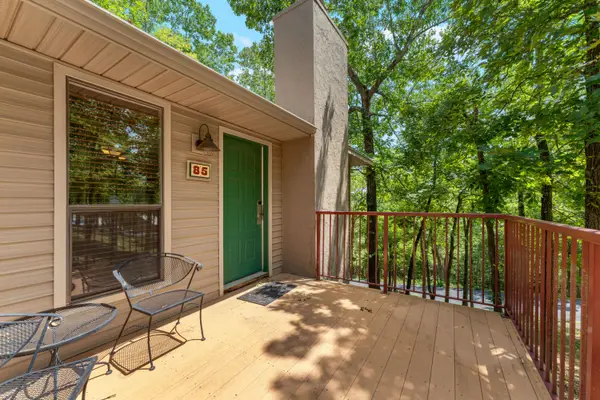 $125,291Active2 beds 2 baths683 sq. ft.
$125,291Active2 beds 2 baths683 sq. ft.501 Ozark Mountain Resort Drive #85, Kimberling City, MO 65686
MLS# 60302285Listed by: CURRIER & COMPANY - New
 $113,636Active2 beds 2 baths683 sq. ft.
$113,636Active2 beds 2 baths683 sq. ft.190 Rasso Way #102, Kimberling City, MO 65686
MLS# 60302286Listed by: CURRIER & COMPANY - New
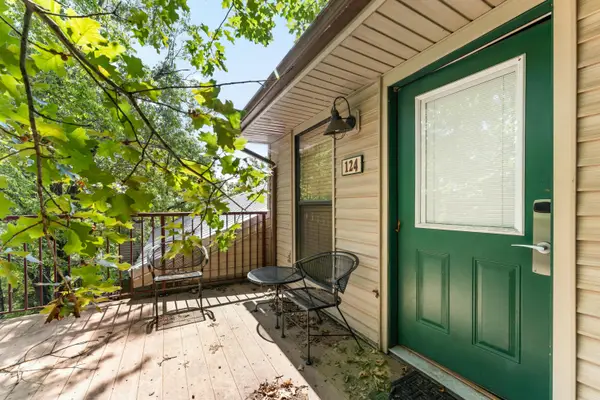 $129,955Active2 beds 2 baths683 sq. ft.
$129,955Active2 beds 2 baths683 sq. ft.110 Mocking Jay Lane #124, Kimberling City, MO 65686
MLS# 60302287Listed by: CURRIER & COMPANY - New
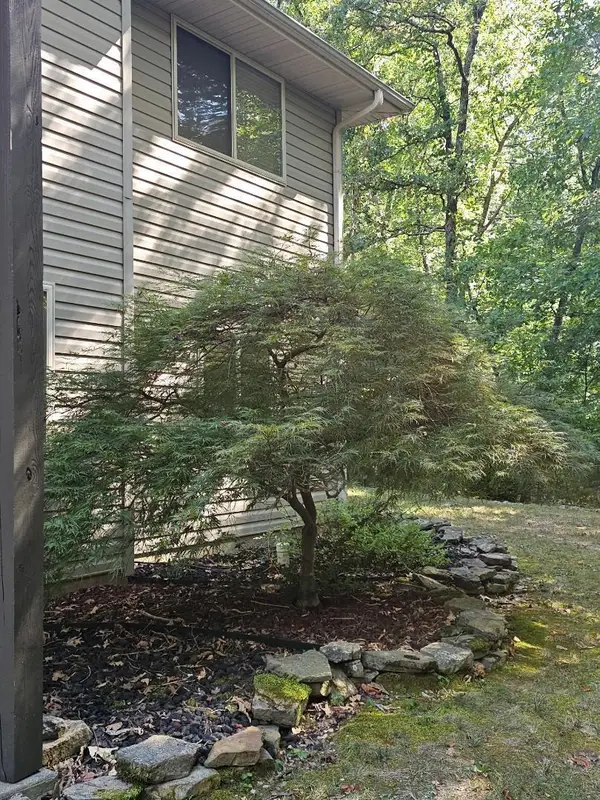 $360,000Active3 beds 3 baths2,184 sq. ft.
$360,000Active3 beds 3 baths2,184 sq. ft.362 Canyon Forest Circle, Kimberling City, MO 65686
MLS# 60302250Listed by: TABLE ROCK'S BEST, REALTORS
