87 Lakeshore Drive, Kimberling City, MO 65686
Local realty services provided by:Better Homes and Gardens Real Estate Southwest Group
Listed by: gayla coonrod
Office: murney associates - tri-lakes
MLS#:60304379
Source:MO_GSBOR
87 Lakeshore Drive,Kimberling City, MO 65686
$685,000
- 4 Beds
- 4 Baths
- 3,130 sq. ft.
- Single family
- Active
Price summary
- Price:$685,000
- Price per sq. ft.:$190.91
About this home
A Stunning Lakefront Retreat on the Shores of Table Rock Lake!Discover this exceptional 4-bedroom, 3.5 bathroom home boasting a spacious 3-car attached garage and is move in ready so you can start living the ''lake life''. Just a short golf cart ride away, an optional 10x28 boat slip ($70,000) is available nearby, perfect for water enthusiasts.Step inside to an inviting open floor plan flooded with natural light, showcasing spacious rooms throughout. The living room centers around a striking see-through fireplace, a wall of windows, and seamless access to the deck via patio doors. The gourmet kitchen is a chef's dream, featuring a generous island, a sprawling bar area built to entertain a crowd, sleek granite countertops, stainless steel appliances, cabinetry for all your culinary needs and a formal dining area tucked just to the left. The main floor master bedroom is stunning with a stone accent wall framing the king size bed and has access to the deck through the patio door. There's plenty of room in the master closet for both his and her wardrobe. The master bath features granite countertops and a rejuvenating zero-gravity walk-in shower.Downstairs, you'll find three additional bedrooms, two full baths, laundry room, a spacious family room, and a versatile game room/man cave, ideal for relaxation or entertainment. (Note: Sauna is not included.)There's even a dedicated John Deere room to store your lawnmower and lawn equipment.The lower-level lakeside deck is an entertainer's paradise, complete with an outdoor kitchen (included), cozy firepit, and expansive seating area -- perfect for enjoying beautiful evenings by the lake. Note: Hot Tub is not included.This incredible opportunity won't last long--make this lakefront dream home yours today!
Contact an agent
Home facts
- Year built:2004
- Listing ID #:60304379
- Added:154 day(s) ago
- Updated:February 12, 2026 at 06:08 PM
Rooms and interior
- Bedrooms:4
- Total bathrooms:4
- Full bathrooms:3
- Half bathrooms:1
- Living area:3,130 sq. ft.
Heating and cooling
- Cooling:Central Air, Heat Pump
- Heating:Fireplace(s), Forced Air, Heat Pump
Structure and exterior
- Year built:2004
- Building area:3,130 sq. ft.
- Lot area:0.4 Acres
Schools
- High school:Reeds Spring
- Middle school:Reeds Spring
- Elementary school:Reeds Spring
Finances and disclosures
- Price:$685,000
- Price per sq. ft.:$190.91
- Tax amount:$1,716 (2024)
New listings near 87 Lakeshore Drive
- New
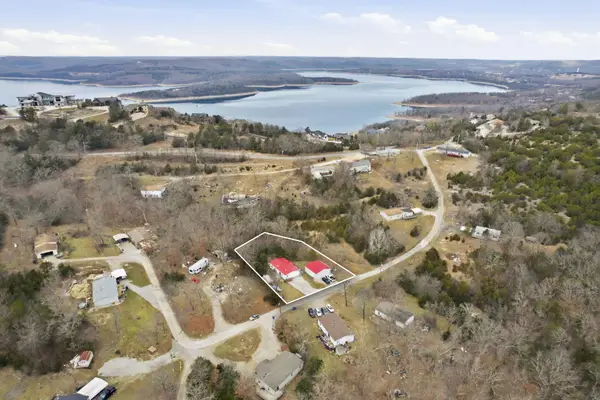 $195,000Active3 beds 2 baths1,324 sq. ft.
$195,000Active3 beds 2 baths1,324 sq. ft.159 Ramona Lane, Kimberling City, MO 65686
MLS# 60315157Listed by: KELLER WILLIAMS - New
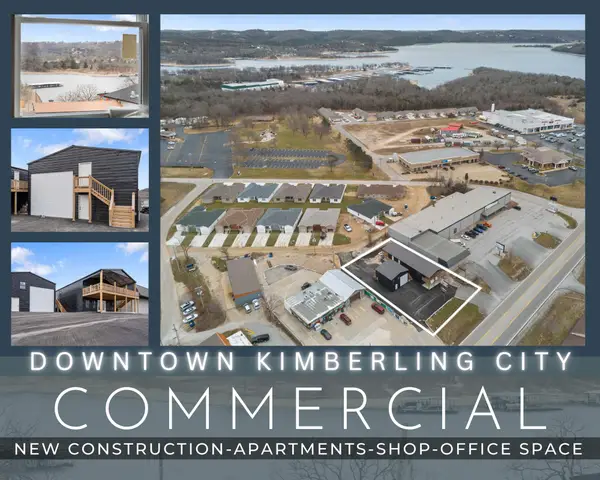 $995,000Active5 beds 7 baths3,912 sq. ft.
$995,000Active5 beds 7 baths3,912 sq. ft.12018 State Hwy 13, Kimberling City, MO 65686
MLS# 60315067Listed by: KELLER WILLIAMS TRI-LAKES - New
 $415,000Active2 beds 2 baths1,698 sq. ft.
$415,000Active2 beds 2 baths1,698 sq. ft.228 Seven Cove Lane #101, Kimberling City, MO 65686
MLS# 60314964Listed by: CURRIER & COMPANY - New
 $549,000Active3 beds 3 baths1,325 sq. ft.
$549,000Active3 beds 3 baths1,325 sq. ft.60 Settlers Cv Kimberling City, Kimberling City, MO 65686
MLS# 60314954Listed by: KELLER WILLIAMS TRI-LAKES - New
 $179,900Active3 beds 2 baths1,494 sq. ft.
$179,900Active3 beds 2 baths1,494 sq. ft.46 Pink Dogwood Trail, Kimberling City, MO 65686
MLS# 60314935Listed by: REECENICHOLS - BRANSON - New
 $1,200,000Active3 beds 3 baths2,394 sq. ft.
$1,200,000Active3 beds 3 baths2,394 sq. ft.789 Breezy Point Lane, Kimberling City, MO 65686
MLS# 60314822Listed by: KELLER WILLIAMS TRI-LAKES - New
 $142,045Active2 beds 2 baths683 sq. ft.
$142,045Active2 beds 2 baths683 sq. ft.501 Ozark Mountain Resort Drive #88, Kimberling City, MO 65686
MLS# 60314676Listed by: CURRIER & COMPANY - New
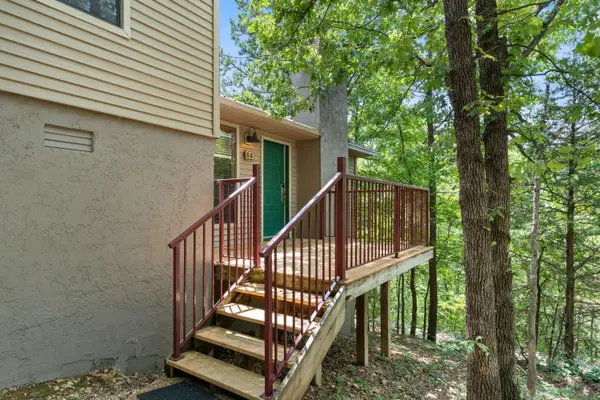 $136,948Active2 beds 2 baths683 sq. ft.
$136,948Active2 beds 2 baths683 sq. ft.48 Rasso Way #65, Kimberling City, MO 65686
MLS# 60314670Listed by: CURRIER & COMPANY - New
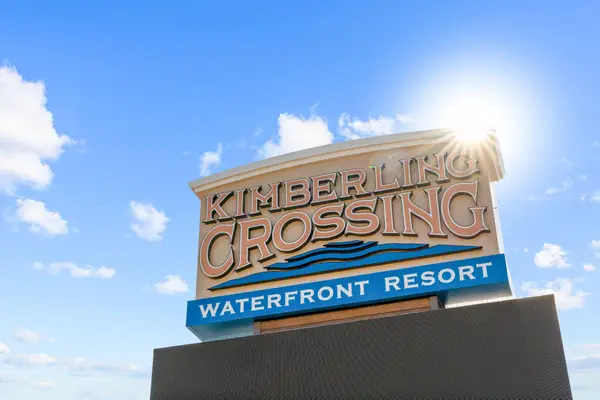 $399,900Active3 beds 3 baths1,458 sq. ft.
$399,900Active3 beds 3 baths1,458 sq. ft.74 Bridgewater Loop #1, Kimberling City, MO 65686
MLS# 60314505Listed by: MRG REALTY LLC - New
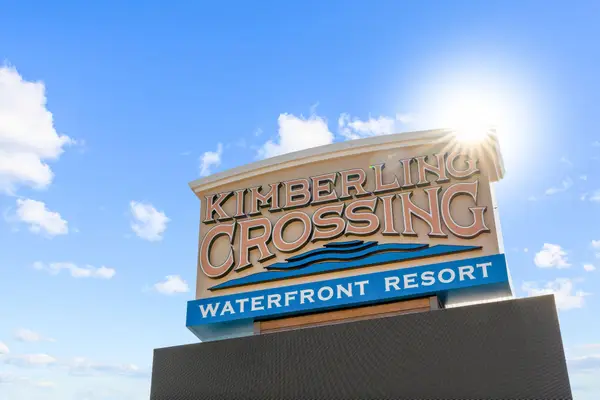 $369,900Active3 beds 3 baths1,458 sq. ft.
$369,900Active3 beds 3 baths1,458 sq. ft.74 Bridgewater Loop #2, Kimberling City, MO 65686
MLS# 60314506Listed by: MRG REALTY LLC

