9 Edgemont Drive, Kimberling City, MO 65686
Local realty services provided by:Better Homes and Gardens Real Estate Southwest Group
Listed by: april redford eby, grant eby
Office: reecenichols - lakeview
MLS#:60303676
Source:MO_GSBOR
9 Edgemont Drive,Kimberling City, MO 65686
$350,000
- 4 Beds
- 2 Baths
- 2,152 sq. ft.
- Single family
- Pending
Price summary
- Price:$350,000
- Price per sq. ft.:$162.64
About this home
Table Rock Lake house with a great Mid-Century vibe and tons of curb appeal! Super close to town and just minutes to the transferable boat slip at Port of Kimberling Marina-- this one is perfect for a vacation home or for full time living. This super-stylish, tri-level floor plan is very open and absolutely filled with light. Completely remodeled with quartz countertops, new backsplash and open shelving, new stainless steel appliances, a nice big island, and high end finishes-- yet they kept the character and charm intact by preserving the beautiful stacked rock, wood-burning fireplaces, and the big windows! The included furniture and decor was carefully curated to pay homage to the architectural era of the home, yet reflect an updated aesthetic. Nicely situated on a flat lot with a big back yard (almost an acre! Ideal for corn hole, croquet and cartwheels!) on a quiet street, surrounded by other nice homes. The carport is a fun spot for relaxing in the evenings, too. Two living areas provide room for everyone to have their own space, while the bonus room is a great place for games or additional sleeping quarters. New built in bunk beds accommodate kids and guests alike. Additional updates include: New hot water heater 4/25, New appliances 4/25, New outdoor patio, New dryer 5/25, driveway resealed 5/25, new smart thermostat, security cameras, and new landscaping rocks, mulch, and drainage in front.Kimberling City is a wonderful lakeside community with the best grocery store around, great locally owned restaurants, and a nice laid back atmosphere. Just 30 minutes to Branson if you need a little more hustle and bustle, and 45 minutes to Springfield if you need a big city amenity. This one is a gem!
Contact an agent
Home facts
- Year built:1964
- Listing ID #:60303676
- Added:99 day(s) ago
- Updated:December 11, 2025 at 05:08 AM
Rooms and interior
- Bedrooms:4
- Total bathrooms:2
- Full bathrooms:2
- Living area:2,152 sq. ft.
Heating and cooling
- Cooling:Ceiling Fan(s), Central Air
- Heating:Central, Heat Pump
Structure and exterior
- Year built:1964
- Building area:2,152 sq. ft.
- Lot area:0.83 Acres
Schools
- High school:Reeds Spring
- Middle school:Reeds Spring
- Elementary school:Reeds Spring
Finances and disclosures
- Price:$350,000
- Price per sq. ft.:$162.64
- Tax amount:$609 (2024)
New listings near 9 Edgemont Drive
- New
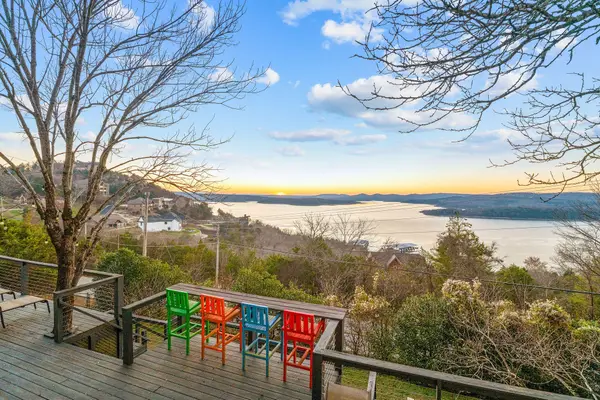 $520,000Active5 beds 4 baths3,615 sq. ft.
$520,000Active5 beds 4 baths3,615 sq. ft.147 Liberty Lane, Kimberling City, MO 65686
MLS# 60311251Listed by: RE/MAX SHOWTIME - New
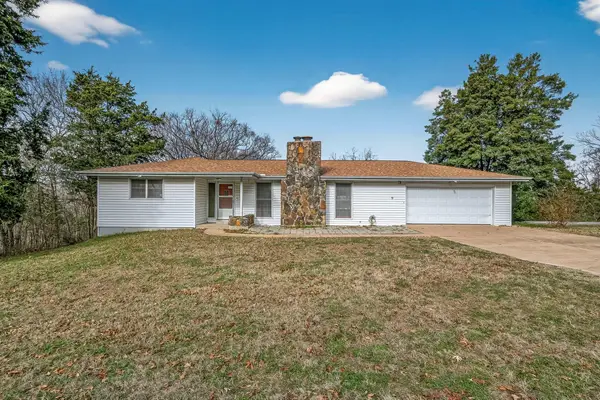 $285,000Active3 beds 3 baths3,081 sq. ft.
$285,000Active3 beds 3 baths3,081 sq. ft.9 Summit Drive, Kimberling City, MO 65686
MLS# 60311292Listed by: STURDY REAL ESTATE 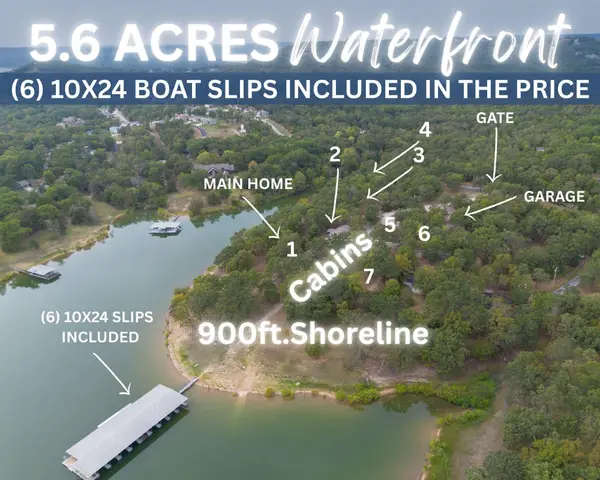 $2,600,000Active5.62 Acres
$2,600,000Active5.62 Acres220 Bittersweet Circle, Kimberling City, MO 65686
MLS# 60310798Listed by: KELLER WILLIAMS TRI-LAKES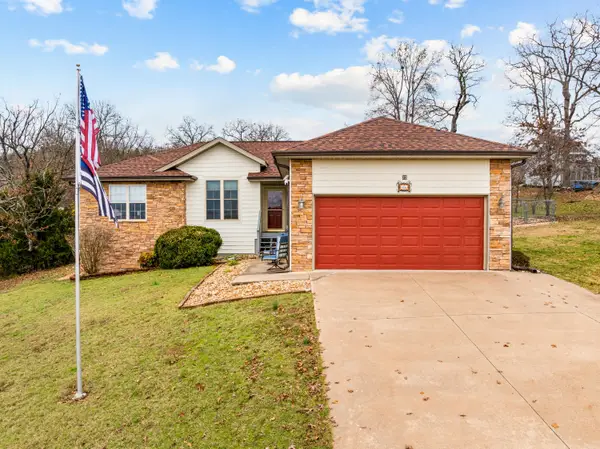 $235,000Pending3 beds 2 baths1,532 sq. ft.
$235,000Pending3 beds 2 baths1,532 sq. ft.23 Homewood Lane, Kimberling City, MO 65686
MLS# 60310772Listed by: OZARK MOUNTAIN REALTY GROUP, LLC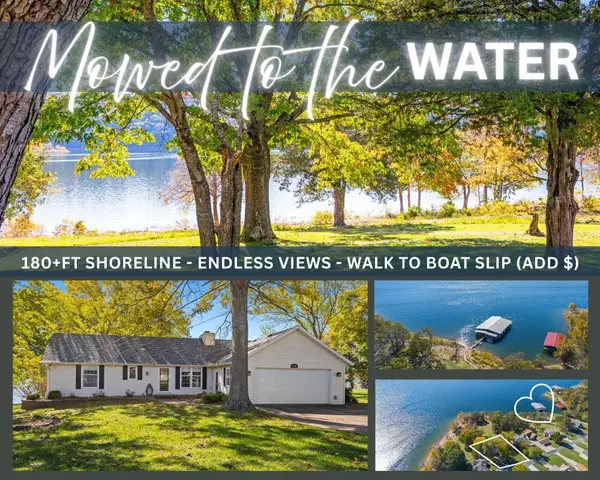 $699,000Active2 beds 1 baths1,597 sq. ft.
$699,000Active2 beds 1 baths1,597 sq. ft.1754 Breezy Point Lane, Kimberling City, MO 65686
MLS# 60310768Listed by: KELLER WILLIAMS TRI-LAKES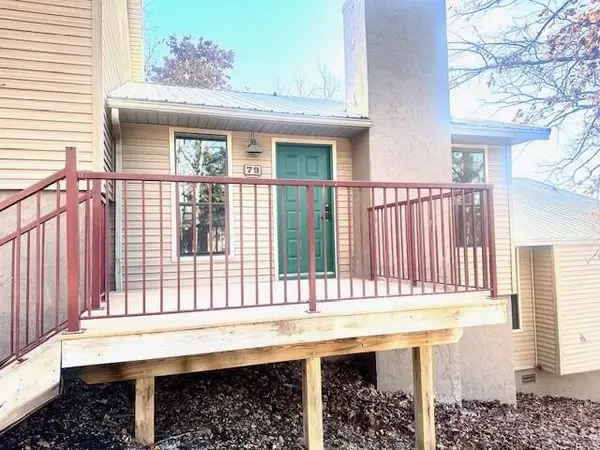 $179,900Active2 beds 2 baths683 sq. ft.
$179,900Active2 beds 2 baths683 sq. ft.86 Rasso Way #78, Kimberling City, MO 65686
MLS# 60310712Listed by: REECENICHOLS -KIMBERLING CITY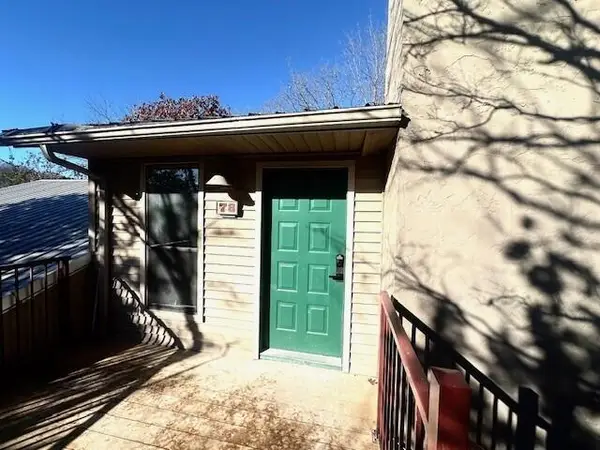 $179,900Active2 beds 2 baths683 sq. ft.
$179,900Active2 beds 2 baths683 sq. ft.86 Rasso Way #79, Kimberling City, MO 65686
MLS# 60310713Listed by: REECENICHOLS -KIMBERLING CITY- Open Sat, 12 to 2pm
 $264,000Active2 beds 2 baths1,300 sq. ft.
$264,000Active2 beds 2 baths1,300 sq. ft.300 Port Drive #6, Kimberling City, MO 65686
MLS# 60310526Listed by: KELLER WILLIAMS TRI-LAKES - Open Sat, 2 to 4pm
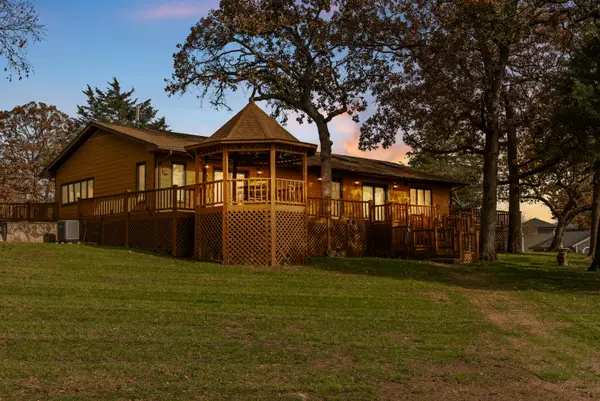 $695,000Active3 beds 3 baths1,804 sq. ft.
$695,000Active3 beds 3 baths1,804 sq. ft.379 Navajo Trail, Kimberling City, MO 65686
MLS# 60310352Listed by: ALPHA REALTY MO, LLC 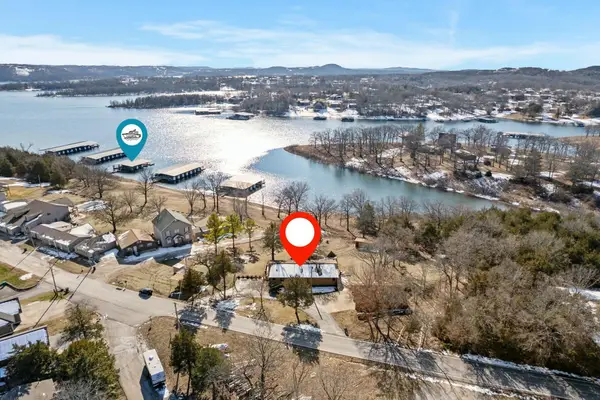 $695,000Active1.1 Acres
$695,000Active1.1 Acres379 Navajo Trail, Kimberling City, MO 65686
MLS# 60310353Listed by: ALPHA REALTY MO, LLC
