90 Brandon Loop, Kimberling City, MO 65686
Local realty services provided by:Better Homes and Gardens Real Estate Southwest Group
Listed by: douglas lutz
Office: keller williams
MLS#:60305002
Source:MO_GSBOR
90 Brandon Loop,Kimberling City, MO 65686
$325,000
- 3 Beds
- 2 Baths
- 1,086 sq. ft.
- Condominium
- Active
Price summary
- Price:$325,000
- Price per sq. ft.:$299.26
About this home
Lakefront Living at Table RockWelcome to 90 Brandon Loop in Kimberling City, where your family's lake memories begin. This move-in-ready three-bedroom, two-bath condo sits right on the shores of Table Rock Lake, offering a rare blend of easy upkeep and true waterfront access.The inviting front deck overlooks the water, creating the perfect spot for morning coffee or evening sunsets. Inside, the bright and comfortable layout features an open living and dining area, warm wood cabinetry, and durable finishes for stress-free weekends and simple everyday living.Just a short stroll takes you to the community dock, and a private slip is available for an additional $75,000, making it easy to launch a day on the lake. Ammenities include the swimming pool, water, sewer, trash service, cable TV, mowing and community area maintenance, giving you even more time to relax and enjoy the lake lifestyle.Whether you're seeking a year-round retreat or a turnkey vacation property, this condo delivers lake-life convenience close to Branson shows, restaurants, and marinas, yet tucked into a peaceful cove for quiet evenings.
Contact an agent
Home facts
- Year built:1962
- Listing ID #:60305002
- Added:147 day(s) ago
- Updated:February 13, 2026 at 02:08 AM
Rooms and interior
- Bedrooms:3
- Total bathrooms:2
- Full bathrooms:2
- Living area:1,086 sq. ft.
Heating and cooling
- Cooling:Central Air
- Heating:Central
Structure and exterior
- Year built:1962
- Building area:1,086 sq. ft.
Schools
- High school:Reeds Spring
- Middle school:Reeds Spring
- Elementary school:Reeds Spring
Finances and disclosures
- Price:$325,000
- Price per sq. ft.:$299.26
- Tax amount:$667 (2024)
New listings near 90 Brandon Loop
- New
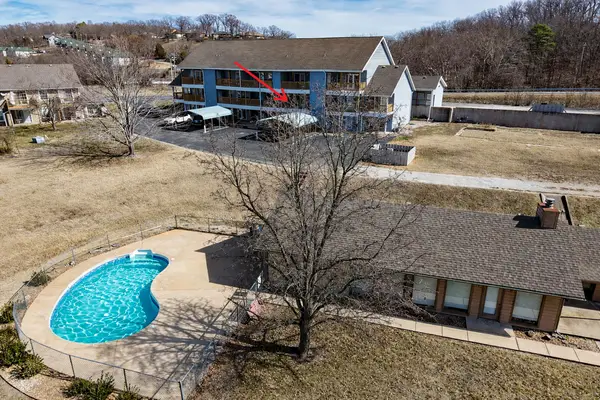 $225,000Active2 beds 2 baths1,140 sq. ft.
$225,000Active2 beds 2 baths1,140 sq. ft.110 Kimberling Shores Lane Lane #6, Kimberling City, MO 65686
MLS# 60315240Listed by: MURNEY ASSOCIATES - TRI-LAKES - New
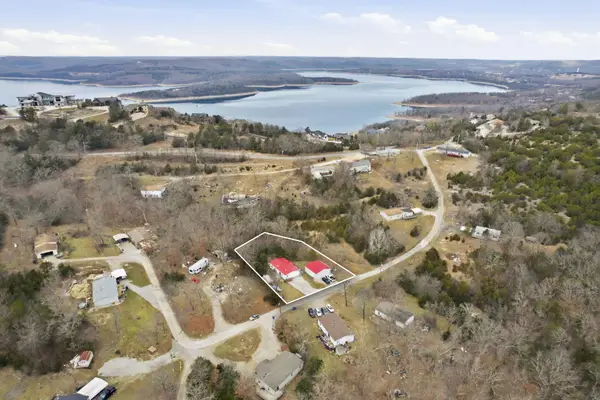 $195,000Active3 beds 2 baths1,324 sq. ft.
$195,000Active3 beds 2 baths1,324 sq. ft.159 Ramona Lane, Kimberling City, MO 65686
MLS# 60315157Listed by: KELLER WILLIAMS - New
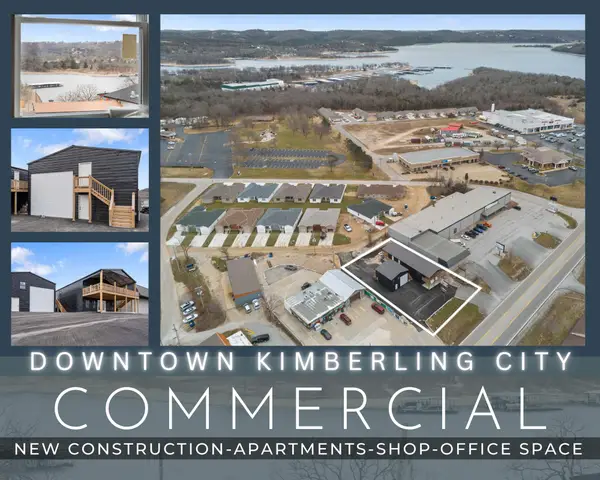 $995,000Active5 beds 7 baths3,912 sq. ft.
$995,000Active5 beds 7 baths3,912 sq. ft.12018 State Hwy 13, Kimberling City, MO 65686
MLS# 60315067Listed by: KELLER WILLIAMS TRI-LAKES - New
 $415,000Active2 beds 2 baths1,698 sq. ft.
$415,000Active2 beds 2 baths1,698 sq. ft.228 Seven Cove Lane #101, Kimberling City, MO 65686
MLS# 60314964Listed by: CURRIER & COMPANY - New
 $549,000Active3 beds 3 baths1,325 sq. ft.
$549,000Active3 beds 3 baths1,325 sq. ft.60 Settlers Cv Kimberling City, Kimberling City, MO 65686
MLS# 60314954Listed by: KELLER WILLIAMS TRI-LAKES - New
 $179,900Active3 beds 2 baths1,494 sq. ft.
$179,900Active3 beds 2 baths1,494 sq. ft.46 Pink Dogwood Trail, Kimberling City, MO 65686
MLS# 60314935Listed by: REECENICHOLS - BRANSON - New
 $1,200,000Active3 beds 3 baths2,394 sq. ft.
$1,200,000Active3 beds 3 baths2,394 sq. ft.789 Breezy Point Lane, Kimberling City, MO 65686
MLS# 60314822Listed by: KELLER WILLIAMS TRI-LAKES - New
 $142,045Active2 beds 2 baths683 sq. ft.
$142,045Active2 beds 2 baths683 sq. ft.501 Ozark Mountain Resort Drive #88, Kimberling City, MO 65686
MLS# 60314676Listed by: CURRIER & COMPANY - New
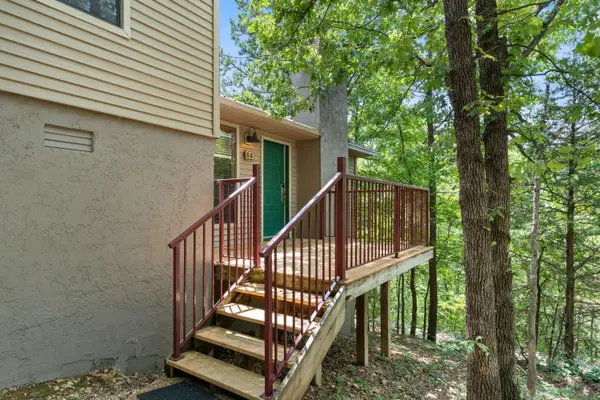 $136,948Active2 beds 2 baths683 sq. ft.
$136,948Active2 beds 2 baths683 sq. ft.48 Rasso Way #65, Kimberling City, MO 65686
MLS# 60314670Listed by: CURRIER & COMPANY - New
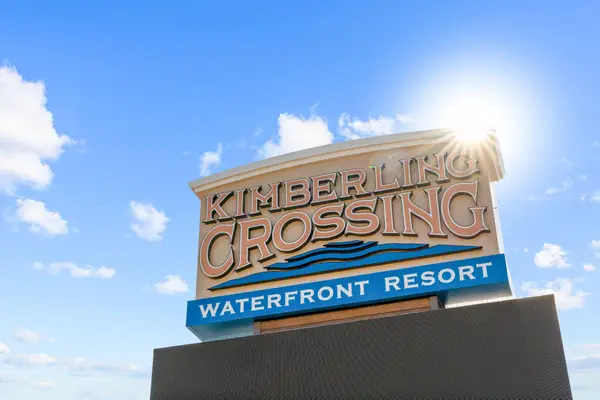 $399,900Active3 beds 3 baths1,458 sq. ft.
$399,900Active3 beds 3 baths1,458 sq. ft.74 Bridgewater Loop #1, Kimberling City, MO 65686
MLS# 60314505Listed by: MRG REALTY LLC

