- BHGRE®
- Missouri
- Kirbyville
- 124 Howe Park Road
124 Howe Park Road, Kirbyville, MO 65679
Local realty services provided by:Better Homes and Gardens Real Estate Southwest Group
Listed by: jeff and rachel gerken
Office: gerken & associates, inc.
MLS#:60303720
Source:MO_GSBOR
Price summary
- Price:$559,000
- Price per sq. ft.:$243.04
About this home
Welcome to 124 Howe Park Road - where peaceful country living meets the perfect blend of comfort and functionality. This gated 2,300 sq ft home sits on a flat 5.6-acre parcel, offering privacy, space, and versatility just a short drive from city amenities. Step inside to an inviting open floor plan featuring three bedrooms, two full bathrooms, a well-appointed kitchen, dining area, mudroom, and laundry - all on the main level. Upstairs, a large bonus room with half bath offers even more potential - easily convertible to a 4th bedroom with full bath using the adjoining attic space. The primary suite boasts dual walk-in closets, updated lighting, a jacuzzi tub with custom tile surround, and a beautifully tiled shower. Love to entertain? Step outside to a 32' x 24' covered and fenced patio complete with a sound system - the perfect setup for gatherings. Cool off in the 26' diameter, 4.5' deep above-ground pool with extended decking ideal for relaxing or entertaining guests. Need space for your hobbies, RV, or business? You'll appreciate the massive 30' x 50' metal shop featuring a concrete floor, RV pull-through with 12' and 14' overhead doors, and plumbing for a future bathroom. With two ponds, ample open land, and room for your dream mini farm, this property has it all - functionality, tranquility, and future potential. Located just 15 minutes southeast of Branson, this is country living at its best - don't miss the chance to make it yours. Call today to schedule your private tour!
Contact an agent
Home facts
- Year built:2007
- Listing ID #:60303720
- Added:162 day(s) ago
- Updated:February 12, 2026 at 04:08 AM
Rooms and interior
- Bedrooms:4
- Total bathrooms:3
- Full bathrooms:2
- Half bathrooms:1
- Living area:2,300 sq. ft.
Heating and cooling
- Cooling:Ceiling Fan(s), Central Air
- Heating:Central, Heat Pump
Structure and exterior
- Year built:2007
- Building area:2,300 sq. ft.
- Lot area:5.61 Acres
Schools
- High school:Branson
- Middle school:Kirbyville
- Elementary school:Kirbyville
Utilities
- Sewer:Septic Tank
Finances and disclosures
- Price:$559,000
- Price per sq. ft.:$243.04
- Tax amount:$2,442 (2024)
New listings near 124 Howe Park Road
- New
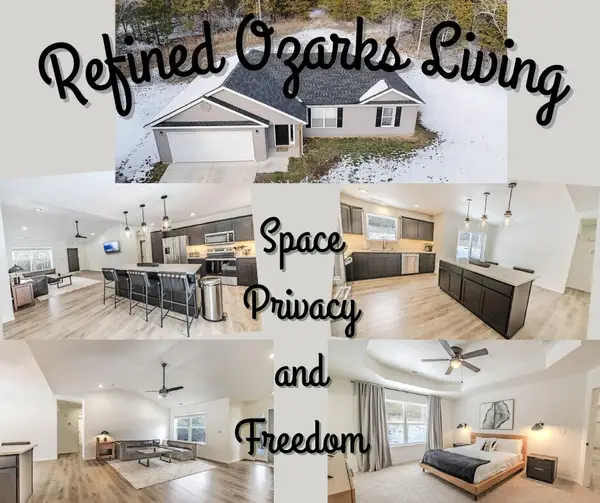 $369,900Active3 beds 2 baths1,575 sq. ft.
$369,900Active3 beds 2 baths1,575 sq. ft.180 Coon Creek Farms Drive, Kirbyville, MO 65679
MLS# 60315083Listed by: STEP ABOVE REALTY LLC - New
 $120,000Active3 beds 2 baths960 sq. ft.
$120,000Active3 beds 2 baths960 sq. ft.7663 E State Highway 76, Kirbyville, MO 65679
MLS# 60314687Listed by: LAKEHAVEN REALTY - New
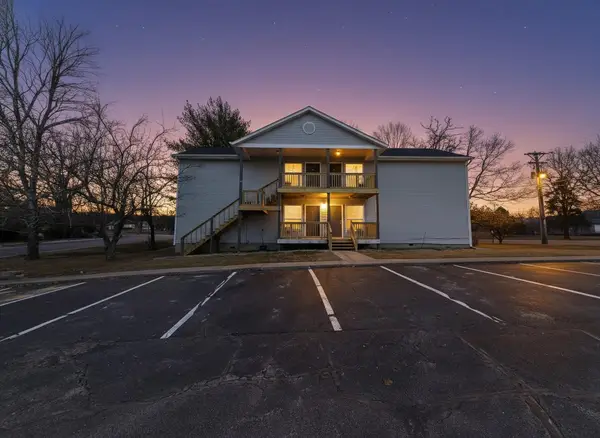 $420,000Active-- beds 1 baths3,272 sq. ft.
$420,000Active-- beds 1 baths3,272 sq. ft.101 -104 Sweet Gum, Kirbyville, MO 65679
MLS# 60314685Listed by: KELLER WILLIAMS TRI-LAKES  $78,999Active4.78 Acres
$78,999Active4.78 Acres400 Madison Valley Lane, Kirbyville, MO 65679
MLS# 60314379Listed by: PLATLABS, LLC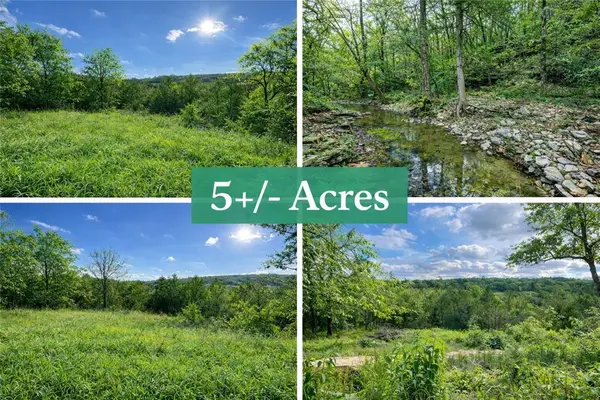 $55,000Active5 Acres
$55,000Active5 Acres738 Wellington Parkway, Kirbyville, MO 65679
MLS# 1333269Listed by: KELLER WILLIAMS REALTY TRI-LAKES HARRISON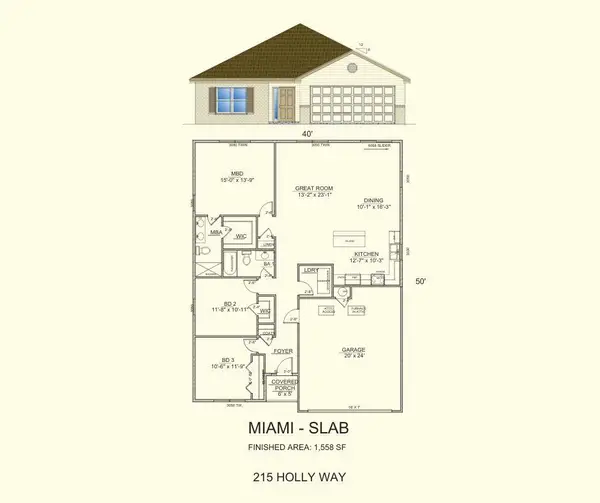 $309,900Active3 beds 2 baths1,558 sq. ft.
$309,900Active3 beds 2 baths1,558 sq. ft.215 Holly Way Drive, Kirbyville, MO 65679
MLS# 60313837Listed by: STEP ABOVE REALTY LLC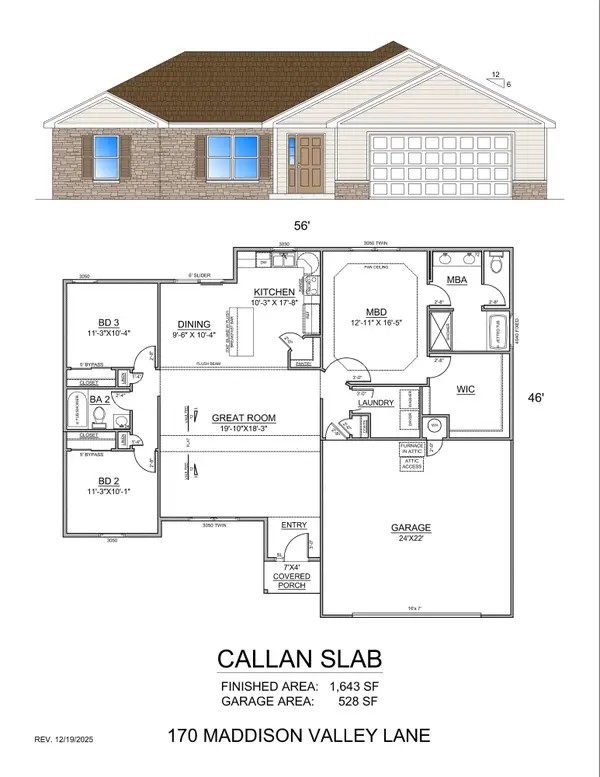 $319,900Active3 beds 2 baths1,558 sq. ft.
$319,900Active3 beds 2 baths1,558 sq. ft.170 Madison Valley Lane #Lot 33, Kirbyville, MO 65679
MLS# 60313843Listed by: STEP ABOVE REALTY LLC $139,000Active2 beds 1 baths800 sq. ft.
$139,000Active2 beds 1 baths800 sq. ft.109 Banjo Drive, Kirbyville, MO 65679
MLS# 60313698Listed by: STEP ABOVE REALTY LLC $225,000Active3 beds 2 baths1,193 sq. ft.
$225,000Active3 beds 2 baths1,193 sq. ft.161 Eric Drive, Kirbyville, MO 65679
MLS# 60312108Listed by: REALTY COMPANY OF THE OZARKS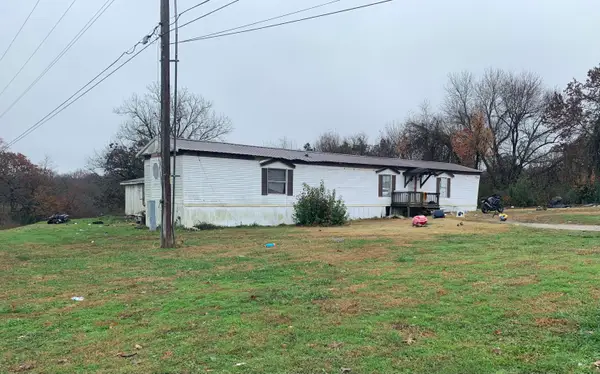 $90,000Active6 beds 3 baths2,000 sq. ft.
$90,000Active6 beds 3 baths2,000 sq. ft.428 & 438 Prospect Road, Kirbyville, MO 65679
MLS# 60311795Listed by: EXP REALTY, LLC.

