443 Newport Drive, Kirbyville, MO 65679
Local realty services provided by:Better Homes and Gardens Real Estate Southwest Group
Listed by: scott fraker
Office: weichert, realtors-the griffin company
MLS#:60308902
Source:MO_GSBOR
443 Newport Drive,Kirbyville, MO 65679
$249,900
- 3 Beds
- 2 Baths
- 1,976 sq. ft.
- Mobile / Manufactured
- Pending
Price summary
- Price:$249,900
- Price per sq. ft.:$126.47
About this home
'OPEN HOUSE' Sat NOV 8th 1-4 PMYour Autumn Sanctuary Awaits!Escape to tranquility with this charming 3-bedroom, 2-bathroom residence situated on two acres of secluded land. The Home boasts nearly 2000 sq ft and features generous spaces including a very large Master Closet and natural light throughout. Imagine cozy evenings beside the fireplace or waking up to the gentle sounds of the woods. This is more than just a house; it's a peaceful retreat.The property has a spectacular fall scenery right outside your window. The two-acre lot provides an incredible sense of privacy and seclusion, while maintaining easy access to Branson, Kirbyville & Forsyth. The sloping terrain is situated with mature trees, creating a Great backdrop of autumn colors that you can enjoy from both the main living areas and out both your Front & Back doors.The Outdoor enthusiasts will enjoy the large back deck which is a perfect perch for nature watching. Whether you are hosting a gathering under the stars, enjoying a morning coffee, or simply observing local wildlife, this deck seamlessly extends your living space into the picturesque surroundings. Don't miss the opportunity to own this rare blend of spacious interiors, ultimate privacy, and breathtaking seasonal beauty. Schedule your showing today!!!
Contact an agent
Home facts
- Year built:2003
- Listing ID #:60308902
- Added:47 day(s) ago
- Updated:December 18, 2025 at 04:15 AM
Rooms and interior
- Bedrooms:3
- Total bathrooms:2
- Full bathrooms:2
- Living area:1,976 sq. ft.
Heating and cooling
- Cooling:Ceiling Fan(s), Central Air
- Heating:Fireplace(s), Forced Air
Structure and exterior
- Year built:2003
- Building area:1,976 sq. ft.
- Lot area:2.01 Acres
Schools
- High school:Forsyth
- Middle school:Forsyth
- Elementary school:Forsyth
Utilities
- Sewer:Septic Tank
Finances and disclosures
- Price:$249,900
- Price per sq. ft.:$126.47
- Tax amount:$789 (2025)
New listings near 443 Newport Drive
- New
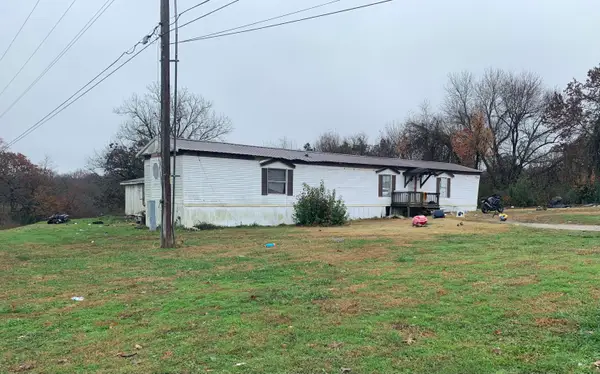 $115,000Active6 beds 3 baths2,000 sq. ft.
$115,000Active6 beds 3 baths2,000 sq. ft.428 & 438 Prospect Road, Kirbyville, MO 65679
MLS# 60311795Listed by: EXP REALTY, LLC. 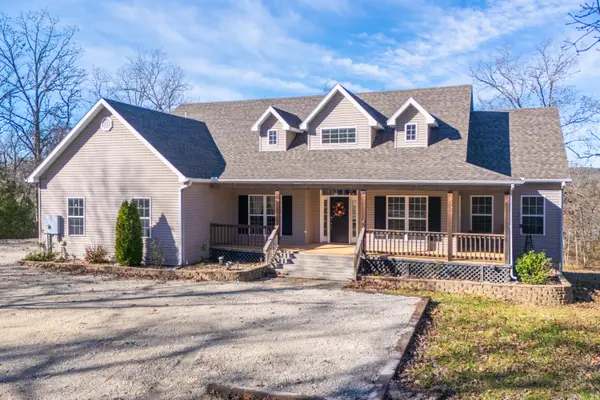 $435,000Active6 beds 3 baths4,573 sq. ft.
$435,000Active6 beds 3 baths4,573 sq. ft.435 Trigger Cove Road, Kirbyville, MO 65679
MLS# 60310785Listed by: ONE.FIVE REAL ESTATE ADVISORS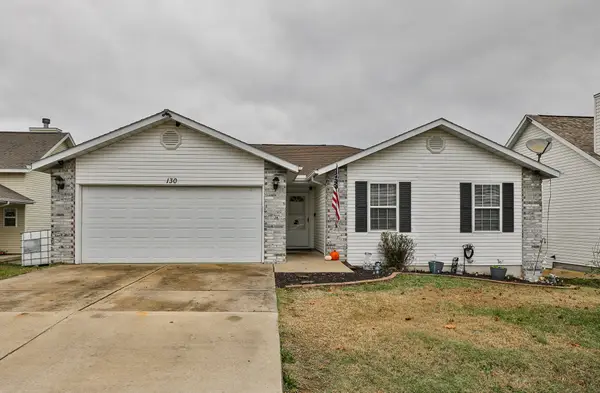 $300,000Active5 beds 3 baths2,898 sq. ft.
$300,000Active5 beds 3 baths2,898 sq. ft.130 Pickett Ridge Court, Kirbyville, MO 65679
MLS# 60310764Listed by: KELLER WILLIAMS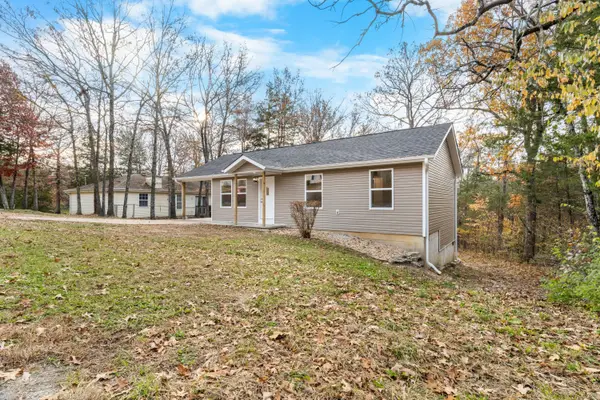 $185,000Active3 beds 2 baths972 sq. ft.
$185,000Active3 beds 2 baths972 sq. ft.179 Shawn Road, Kirbyville, MO 65679
MLS# 60310154Listed by: KELLER WILLIAMS TRI-LAKES $1,950,000Active6 beds 7 baths8,665 sq. ft.
$1,950,000Active6 beds 7 baths8,665 sq. ft.115 Old Well Lane, Kirbyville, MO 65679
MLS# 60310086Listed by: MURNEY ASSOCIATES - PRIMROSE $239,900Pending3 beds 3 baths2,553 sq. ft.
$239,900Pending3 beds 3 baths2,553 sq. ft.421 Newport Drive, Kirbyville, MO 65679
MLS# 60308901Listed by: WEICHERT, REALTORS-THE GRIFFIN COMPANY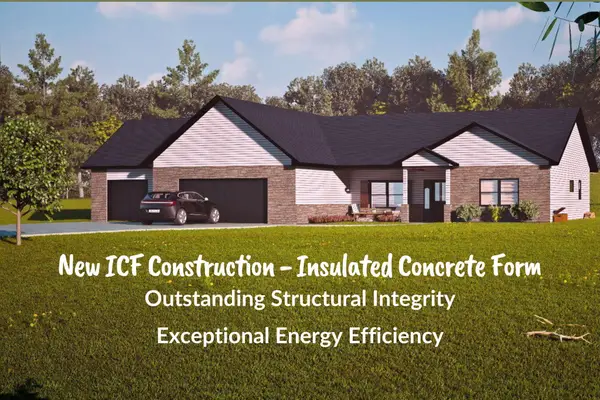 $395,000Active3 beds 2 baths1,890 sq. ft.
$395,000Active3 beds 2 baths1,890 sq. ft.305 Holly Way Drive, Kirbyville, MO 65679
MLS# 60308364Listed by: BRANSON HOUSE REALTY $359,000Active5 beds 4 baths3,120 sq. ft.
$359,000Active5 beds 4 baths3,120 sq. ft.211 Zinnia Lane, Kirbyville, MO 65679
MLS# 1325036Listed by: KELLER WILLIAMS REALTY TRI-LAKES HARRISON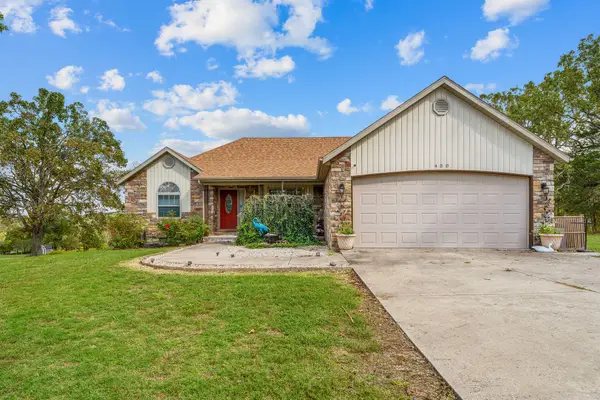 $385,000Active3 beds 2 baths1,756 sq. ft.
$385,000Active3 beds 2 baths1,756 sq. ft.450 Holly Way, Kirbyville, MO 65679
MLS# 60306757Listed by: RE/MAX SHOWTIME
