151 Abagail Lane, Kissee Mills, MO 65680
Local realty services provided by:Better Homes and Gardens Real Estate Southwest Group
Listed by: lacey sanders
Office: keller williams tri-lakes
MLS#:60305655
Source:MO_GSBOR
151 Abagail Lane,Kissee Mills, MO 65680
$190,000
- 4 Beds
- 2 Baths
- 2,464 sq. ft.
- Single family
- Active
Price summary
- Price:$190,000
- Price per sq. ft.:$77.11
About this home
Located just up the road from Bull Shoals Lake / Beaver Creek Marina, is this 4+ bedroom, 2 full bathroom home. Be welcomed by the covered front porch and walk in to the spacious living room with corner built in and wood burning fireplace. Also located on the main floor is the eat in kitchen that features a pantry and newer stainless-steel refrigerator. There is a full size bathroom, a large master bedroom (that houses the washer & dryer hookups) and features a walk in closet and private entry.The homes 2nd bedroom is also located on the main level. Downstairs you will find the homes 3rd and 4th bedroom, and an optional 5th bedroom - that could also be used for storage. Also found in the lower level is a bathroom with walk in shower, a family room, and the homes 2nd kitchen area. Outside you will find the 3 car detached garage / shop, a dog pen, and plenty of room for pets and kids to play.This home has a newer roof (just 2 years old) and the propane tank is owned. Call to schedule your showing today!
Contact an agent
Home facts
- Year built:1976
- Listing ID #:60305655
- Added:140 day(s) ago
- Updated:February 12, 2026 at 06:08 PM
Rooms and interior
- Bedrooms:4
- Total bathrooms:2
- Full bathrooms:2
- Living area:2,464 sq. ft.
Heating and cooling
- Cooling:Central Air
- Heating:Central
Structure and exterior
- Year built:1976
- Building area:2,464 sq. ft.
- Lot area:0.35 Acres
Schools
- High school:Forsyth
- Middle school:Forsyth
- Elementary school:Forsyth
Utilities
- Sewer:Septic Tank
Finances and disclosures
- Price:$190,000
- Price per sq. ft.:$77.11
- Tax amount:$463 (2024)
New listings near 151 Abagail Lane
- New
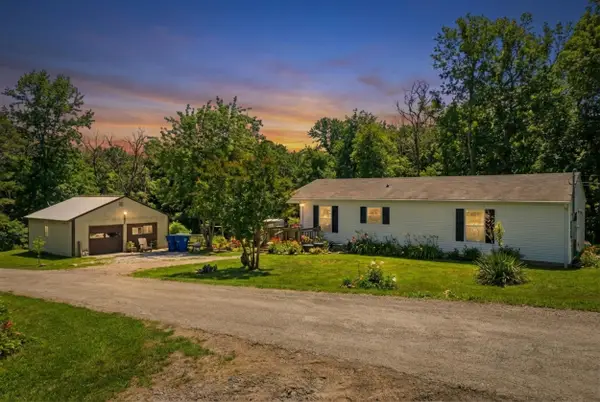 $209,000Active3 beds 2 baths1,040 sq. ft.
$209,000Active3 beds 2 baths1,040 sq. ft.206 Old Deadend Road, Taneyville, MO 65759
MLS# 60314697Listed by: KELLER WILLIAMS TRI-LAKES 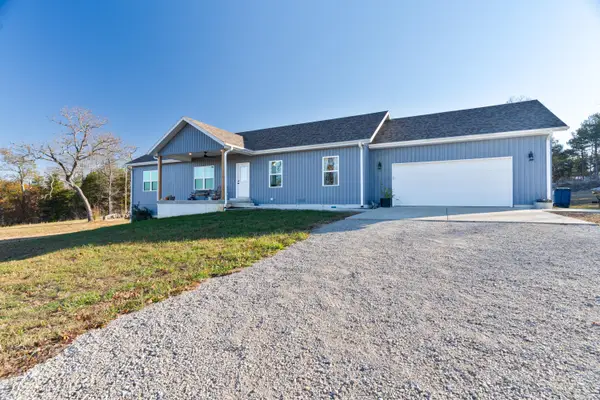 $359,000Active4 beds 2 baths1,920 sq. ft.
$359,000Active4 beds 2 baths1,920 sq. ft.1875 Lake Ranch Road, Kissee Mills, MO 65680
MLS# 60314107Listed by: KELLER WILLIAMS TRI-LAKES $199,900Active3 beds 2 baths1,512 sq. ft.
$199,900Active3 beds 2 baths1,512 sq. ft.237 Beaver Creek Drive, Kissee Mills, MO 65680
MLS# 60314094Listed by: CENTURY 21 INTEGRITY GROUP HOLLISTER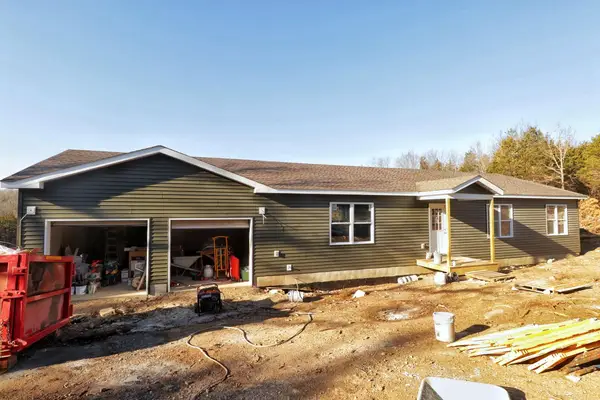 $349,900Active3 beds 3 baths1,716 sq. ft.
$349,900Active3 beds 3 baths1,716 sq. ft.331 Sanders Road, Kissee Mills, MO 65680
MLS# 60313845Listed by: STURDY REAL ESTATE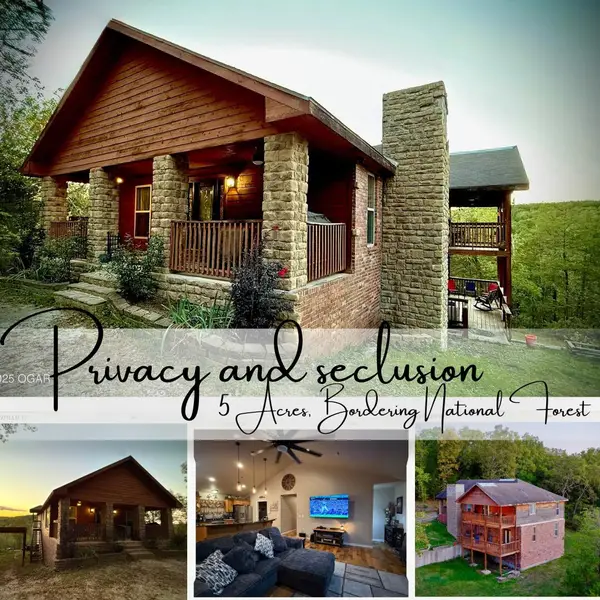 $525,000Active5 beds 3 baths2,500 sq. ft.
$525,000Active5 beds 3 baths2,500 sq. ft.957 Cane Creek Road, Kissee Mills, MO 65680
MLS# 60313834Listed by: REECENICHOLS - BRANSON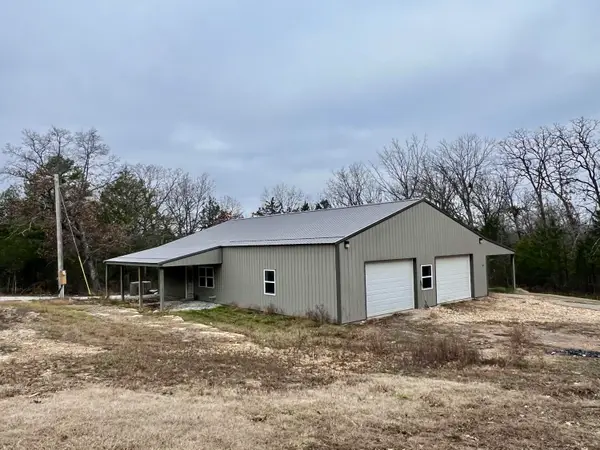 $165,000Pending2 beds 1 baths1,200 sq. ft.
$165,000Pending2 beds 1 baths1,200 sq. ft.232 Nazarene Church Road, Kissee Mills, MO 65680
MLS# 60310996Listed by: KELLER WILLIAMS TRI-LAKES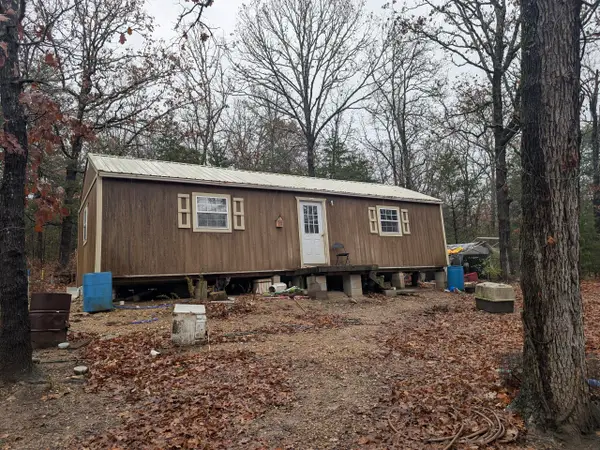 $50,000Active1 beds 1 baths640 sq. ft.
$50,000Active1 beds 1 baths640 sq. ft.312 Bullhead Street, Kissee Mills, MO 65680
MLS# 60310429Listed by: REALTY COMPANY OF THE OZARKS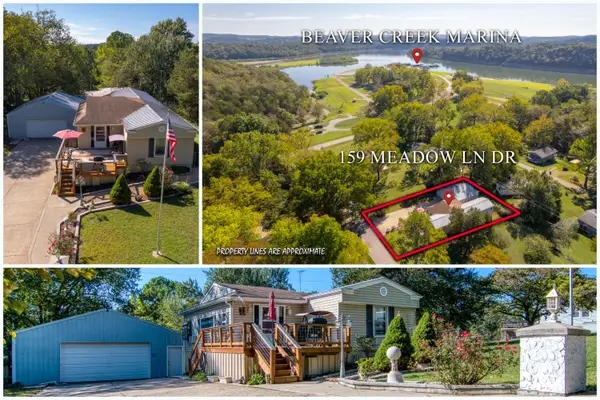 $194,900Pending3 beds 2 baths1,416 sq. ft.
$194,900Pending3 beds 2 baths1,416 sq. ft.159 Meadow Lane Drive, Kissee Mills, MO 65680
MLS# 60306775Listed by: SHERRELL REALTY & ASSOC., LLC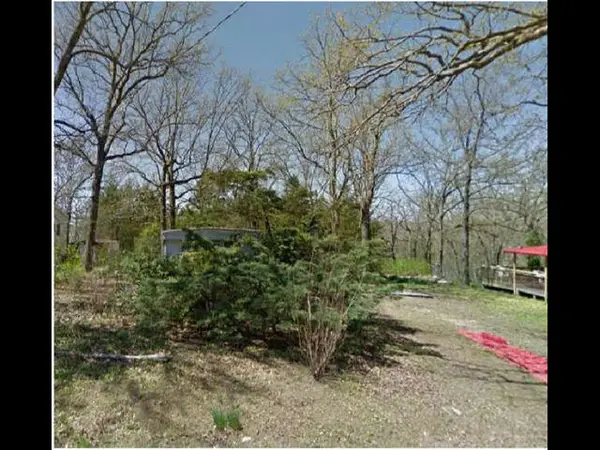 $39,900Active0 Acres
$39,900Active0 Acres496 Catfish Lane, Kissee Mills, MO 65680
MLS# 60306117Listed by: LISTWITHFREEDOM.COM

