106 Falls Point Drive #3C, Lake Ozark, MO 65049
Local realty services provided by:Better Homes and Gardens Real Estate Lake Realty
Listed by: bruce & kelly team jessica bruce, jane kelly
Office: re/max lake of the ozarks
MLS#:3580629
Source:MO_LOBR
Price summary
- Price:$398,523
- Price per sq. ft.:$227.73
- Monthly HOA dues:$989.33
About this home
Gorgeous panoramic views, large custom Screened in deck designs, that measures 54'X9' & features custom designed screen door openings. This beautiful deck has ceiling fans & offers seamless inside to outside living as you enjoy a cove & main channel view which sets the stage for this beautiful walk-in condo. An open floor plan includes two lakefront suites, a 3rd bedroom & 3 full baths. A custom mirror design in the living room opens the condo, giving beautiful lake views from all directions. (This is a must see!) Another great feature is the two private parking spaces assigned to the condo in a covered garage, both directly in front of the unit. A brand new state-of-the-art elevator, this unit is fully accessible to boat docks & 2 large pools, both with main channel views. This condo has plenty of room for full time residential, great family vacations & great vacation rental investment. 12 X 28 boat slip & Major Upgrades include: ALL NEW PELLA PATIO DOORS WITH A PANORAMIC DECK, RECESSED KITCHEN LIGHTING, NEW KOHLER KITCHEN SINK & FAUCET, NEW APPLIANCES INCLUDE DISHWASHER, STOVE-MICROWAVE, WASHER & DRYER, NEW WATER HEATER, NEW HVAC & HUMIDIFIER, CEILING FANS & DECK CARPETING
Contact an agent
Home facts
- Year built:1988
- Listing ID #:3580629
- Added:96 day(s) ago
- Updated:December 23, 2025 at 07:45 PM
Rooms and interior
- Bedrooms:3
- Total bathrooms:3
- Full bathrooms:3
- Living area:1,750 sq. ft.
Heating and cooling
- Cooling:Central Air
- Heating:Electric, Forced Air
Structure and exterior
- Year built:1988
- Building area:1,750 sq. ft.
Utilities
- Water:Community Coop
- Sewer:Treatment Plant
Finances and disclosures
- Price:$398,523
- Price per sq. ft.:$227.73
- Tax amount:$1,735 (2025)
New listings near 106 Falls Point Drive #3C
- New
 $245,000Active2 beds 2 baths1,000 sq. ft.
$245,000Active2 beds 2 baths1,000 sq. ft.40 Lighthouse Road #6-201, Lake Ozark, MO 65049
MLS# 3583241Listed by: EXP REALTY, LLC - New
 $949,000Active9.61 Acres
$949,000Active9.61 AcresBagnell Dam Boulevard, Lake Ozark, MO 65049
MLS# 3581197Listed by: OZARK REALTY - New
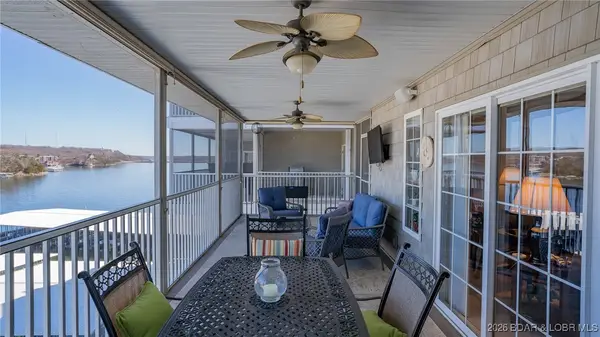 $430,000Active3 beds 3 baths1,598 sq. ft.
$430,000Active3 beds 3 baths1,598 sq. ft.68 Lighthouse Road #511, Lake Ozark, MO 65049
MLS# 3583249Listed by: NETTWORK GLOBAL, LLC - New
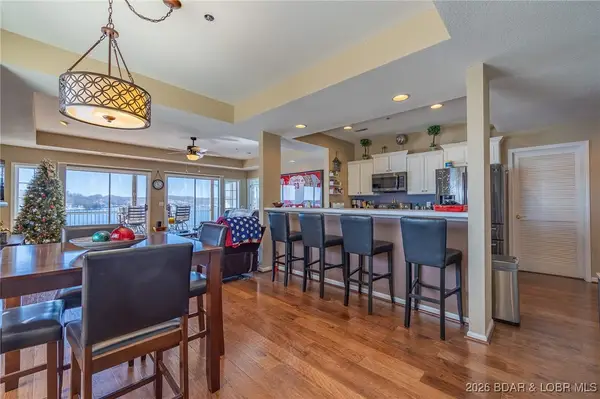 $499,000Active4 beds 4 baths2,166 sq. ft.
$499,000Active4 beds 4 baths2,166 sq. ft.E 901 Harbour Towne Drive #E 901, Lake Ozark, MO 65049
MLS# 3583232Listed by: ALBERS REAL ESTATE ADVISORS - New
 $299,900Active4 beds 2 baths2,200 sq. ft.
$299,900Active4 beds 2 baths2,200 sq. ft.258 Hwy W, Lake Ozark, MO 65049
MLS# 3583092Listed by: EXP REALTY, LLC 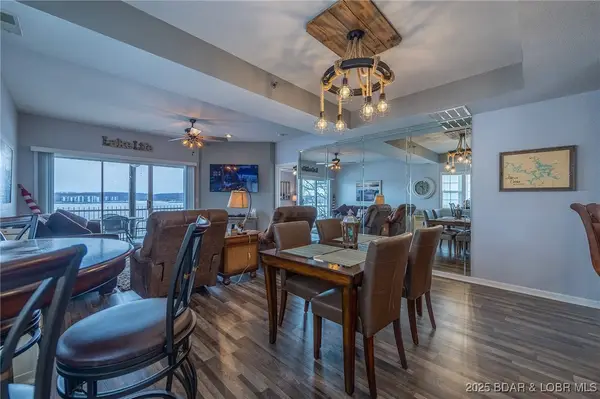 $325,000Active3 beds 2 baths1,240 sq. ft.
$325,000Active3 beds 2 baths1,240 sq. ft.600 Harbour Towne Drive #603W, Lake Ozark, MO 65049
MLS# 3583071Listed by: ALBERS REAL ESTATE ADVISORS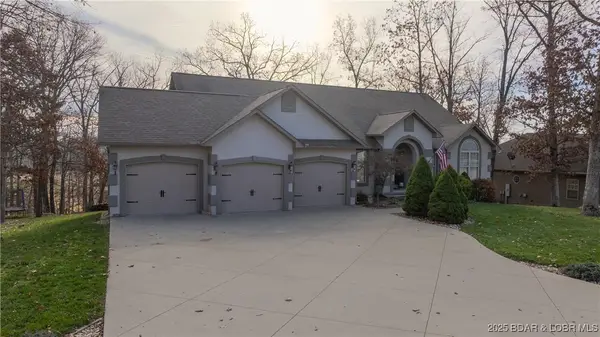 $649,000Active4 beds 3 baths3,400 sq. ft.
$649,000Active4 beds 3 baths3,400 sq. ft.125 Arrowhead Drive, Lake Ozark, MO 65049
MLS# 3582866Listed by: RE/MAX LAKE OF THE OZARKS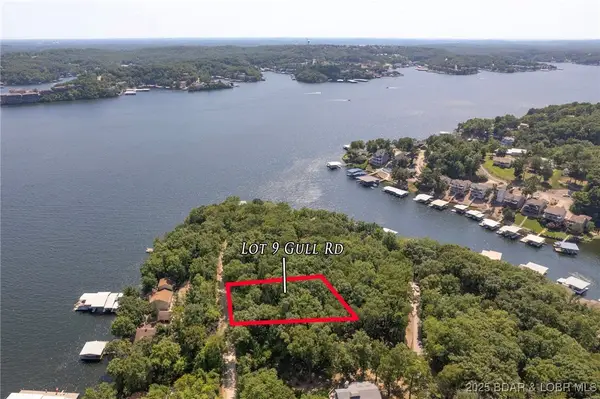 $54,900Active0 Acres
$54,900Active0 AcresLot 9 Gull Road, Lake Ozark, MO 65049
MLS# 3582928Listed by: ALBERS REAL ESTATE ADVISORS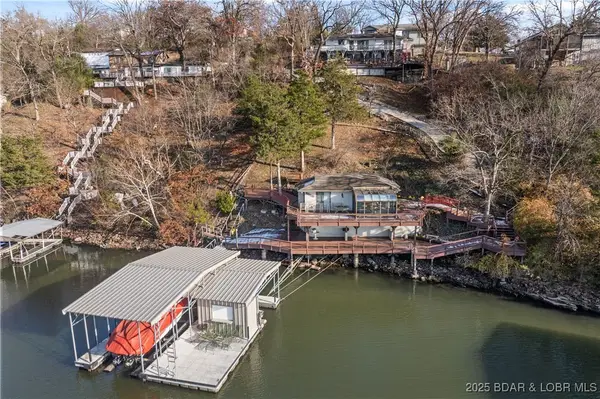 $939,000Active6 beds 5 baths4,134 sq. ft.
$939,000Active6 beds 5 baths4,134 sq. ft.180 Borders Drive, Lake Ozark, MO 65049
MLS# 3582694Listed by: OZARK REALTY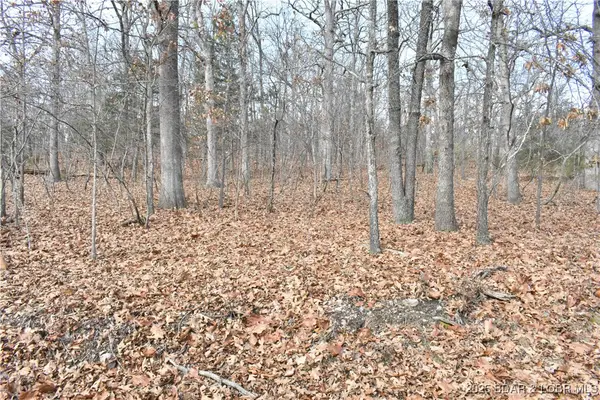 $25,000Active0 Acres
$25,000Active0 AcresLot 32 Forrest Hills Drive, Lake Ozark, MO 65049
MLS# 3582760Listed by: RE/MAX LAKE OF THE OZARKS
