116 Emerald Bay Drive #Unit 3C, Lake Ozark, MO 65049
Local realty services provided by:Better Homes and Gardens Real Estate Lake Realty
116 Emerald Bay Drive #Unit 3C,Lake Ozark, MO 65049
$695,000
- 4 Beds
- 4 Baths
- 2,357 sq. ft.
- Condominium
- Active
Listed by: lisa renee treat
Office: re/max lake of the ozarks
MLS#:3578821
Source:MO_LOBR
Price summary
- Price:$695,000
- Price per sq. ft.:$294.87
- Monthly HOA dues:$1,159
About this home
WOW what a view!! Come check out this remodeled, top floor, turnkey Penthouse with amazing panoramic views of the 14MM. Emerald Bay is located less than two miles down Horseshoe Bend. This condo hosts four bedrooms, four bathrooms, sleeps 12 and over 2300 square feet. This unit comes with all new furniture, New SS appliances, Large covered screened in deck with new furniture and access to all Bedrooms and living room. There are two boat slips and two 6x12 storage units. This condo has been beautifully remodeled and ready for new owners to enjoy! There is so much room and perfect for entertaining family and friends. Don't forget the 12X36 boat slip w/hoist and a 10X24 slip with a dual PWC hoist. Here at Emerald Bay, there are two community pools, Club house, Tennis and Basketball courts and a fitness room. This condo would make a great rental property, vacation, or a full-time home, with all of the awesome furnishings. Schedule your appointment today!
Contact an agent
Home facts
- Year built:2001
- Listing ID #:3578821
- Added:226 day(s) ago
- Updated:February 10, 2026 at 04:06 PM
Rooms and interior
- Bedrooms:4
- Total bathrooms:4
- Full bathrooms:4
- Living area:2,357 sq. ft.
Heating and cooling
- Cooling:Central Air
- Heating:Electric, Forced Air
Structure and exterior
- Year built:2001
- Building area:2,357 sq. ft.
Utilities
- Water:Community Coop, Public Water
- Sewer:Public Sewer
Finances and disclosures
- Price:$695,000
- Price per sq. ft.:$294.87
- Tax amount:$2,175 (2024)
New listings near 116 Emerald Bay Drive #Unit 3C
- New
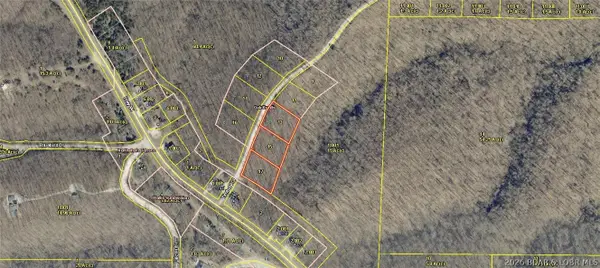 $60,000Active1.95 Acres
$60,000Active1.95 AcresTBD Timber Road, Lake Ozark, MO 65049
MLS# 3583953Listed by: EXP REALTY, LLC - New
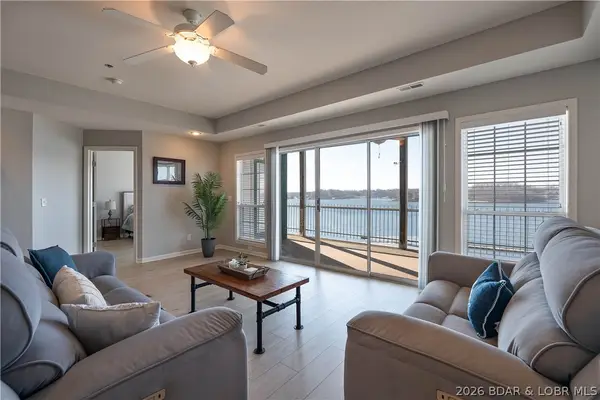 $465,000Active3 beds 3 baths1,562 sq. ft.
$465,000Active3 beds 3 baths1,562 sq. ft.806 East Harbour Towne Drive #806E, Lake Ozark, MO 65049
MLS# 3582996Listed by: RE/MAX LAKE OF THE OZARKS - New
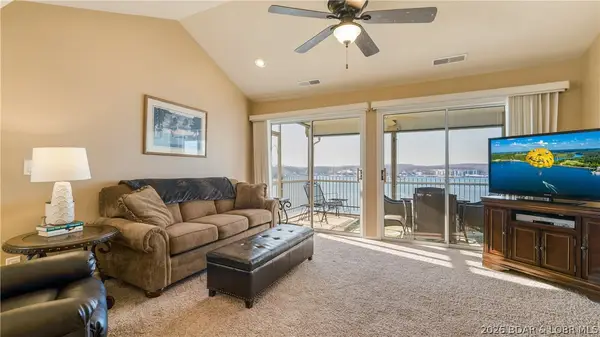 $310,000Active3 beds 2 baths1,250 sq. ft.
$310,000Active3 beds 2 baths1,250 sq. ft.1103 W Harbour Towne Drive #1103, Lake Ozark, MO 65049
MLS# 3583706Listed by: OZARK LAKE HOMES - New
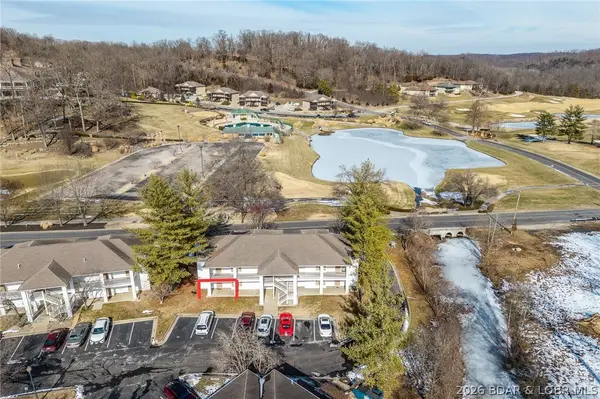 $182,000Active2 beds 2 baths950 sq. ft.
$182,000Active2 beds 2 baths950 sq. ft.100 Osage Hills Road #603, Lake Ozark, MO 65049
MLS# 3583769Listed by: LAKE EXPO REAL ESTATE - New
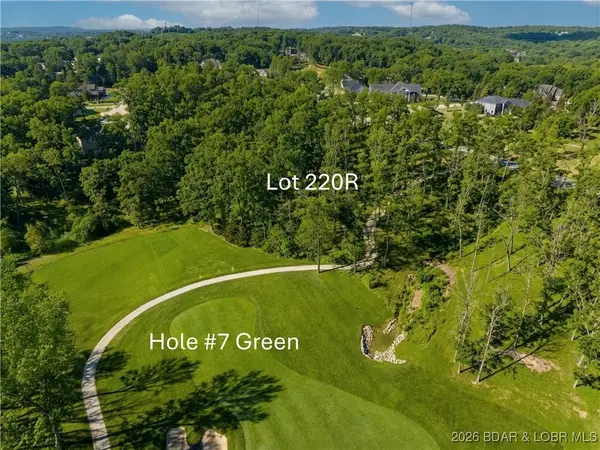 $79,000Active0 Acres
$79,000Active0 AcresLot 220 & 221 Cherry Hill Village, Lake Ozark, MO 65049
MLS# 3583724Listed by: ESTATES REALTY, LLC - New
 $589,900Active1.89 Acres
$589,900Active1.89 AcresTBD Bagnell Dam Boulevard, Lake Ozark, MO 65049
MLS# 3583755Listed by: RE/MAX LAKE OF THE OZARKS - Open Sat, 10am to 1:30pmNew
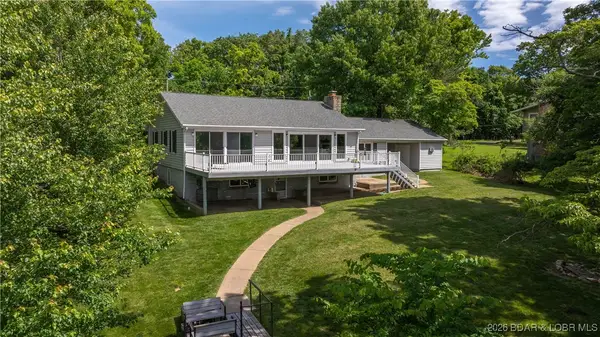 $775,000Active4 beds 3 baths3,375 sq. ft.
$775,000Active4 beds 3 baths3,375 sq. ft.288 Oak Ridge Road, Lake Ozark, MO 65049
MLS# 3583749Listed by: RE/MAX LAKE OF THE OZARKS  $500,000Active4 beds 4 baths2,678 sq. ft.
$500,000Active4 beds 4 baths2,678 sq. ft.275 Flynn Rd Drive #101, Lake Ozark, MO 65049
MLS# 3583585Listed by: VANCIL BROTHERS REALTY LLC $319,000Active3 beds 2 baths1,250 sq. ft.
$319,000Active3 beds 2 baths1,250 sq. ft.40 Lighthouse Road #5-201, Lake Ozark, MO 65049
MLS# 3583657Listed by: OZARK LAKE HOMES $255,000Active2 beds 2 baths900 sq. ft.
$255,000Active2 beds 2 baths900 sq. ft.40 Lighthouse Landing #Bldg 4-303, Lake Ozark, MO 65049
MLS# 3583383Listed by: RE/MAX LAKE OF THE OZARKS

