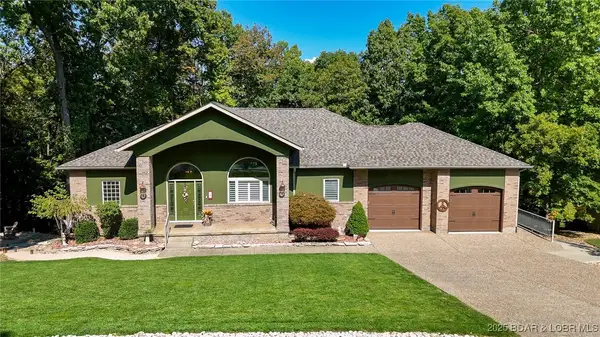149 Snead Circle, Lake Ozark, MO 65049
Local realty services provided by:Better Homes and Gardens Real Estate Lake Realty
Listed by:jason whittle
Office:re/max lake of the ozarks
MLS#:3578102
Source:MO_LOBR
Price summary
- Price:$714,900
- Price per sq. ft.:$166.1
- Monthly HOA dues:$43.33
About this home
Beautifully updated GRAND 2 Story in Country Club Estates on 3 lots will impress even the most discriminating buyers. Entertaining is a breeze in this spacious open floor plan with elegant scraped hardwood floors on main level and smooth Cherry wood on upper level. Main level living with second floor walk out to back offering Sprawling Family Room with a pool table, three more bedrooms, an office, and a complete bar upstairs leads right out to your back deck & patio, a great setting to work from home. Outside you will find new Polymer siding that includes a transferable warranty, all new outdoor lighting for a stunning night appearance, a brand new patio, gorgeous retaining wall & firepit by Doctors, an inground sprinkler system and space to build a private pool! Stay cozy, energy efficient with dual heat & air units and 2 gas fireplaces! Newer Roof, gutters with guards, new garage door with glass & frame, new carpet & paint. The two car garage has built-ins & extra storage room. Conveniently located in Village of Four Seasons with all the amenities & sitting pretty on the golf course . Don't need the additional lots? Break them back out and sell them!
Contact an agent
Home facts
- Year built:2003
- Listing ID #:3578102
- Added:114 day(s) ago
- Updated:August 19, 2025 at 02:50 PM
Rooms and interior
- Bedrooms:4
- Total bathrooms:4
- Full bathrooms:3
- Half bathrooms:1
- Living area:4,304 sq. ft.
Heating and cooling
- Cooling:Central Air
- Heating:Electric, Heat Pump
Structure and exterior
- Roof:Architectural, Shingle
- Year built:2003
- Building area:4,304 sq. ft.
- Lot area:1.06 Acres
Utilities
- Water:Community Coop
- Sewer:Community Coop Sewer
Finances and disclosures
- Price:$714,900
- Price per sq. ft.:$166.1
- Tax amount:$3,345 (2024)
New listings near 149 Snead Circle
- New
 $375,000Active3 beds 2 baths1,400 sq. ft.
$375,000Active3 beds 2 baths1,400 sq. ft.68 Lighthouse Road #321, Lake Ozark, MO 65049
MLS# 3580525Listed by: MO REALTY - New
 $675,000Active5 beds 3 baths3,618 sq. ft.
$675,000Active5 beds 3 baths3,618 sq. ft.84 Beacon Hill Drive, Lake Ozark, MO 65049
MLS# 3580473Listed by: RE/MAX LAKE OF THE OZARKS - New
 $700,000Active8.39 Acres
$700,000Active8.39 AcresTract D State Hwy 242, Lake Ozark, MO 65049
MLS# 3580518Listed by: BHHS LAKE OZARK REALTY - New
 $350,000Active14.38 Acres
$350,000Active14.38 AcresTBD 2 State Hwy 242, Lake Ozark, MO 65049
MLS# 3580511Listed by: BHHS LAKE OZARK REALTY - New
 $400,000Active12.65 Acres
$400,000Active12.65 AcresTBD 1 State Hwy 242, Lake Ozark, MO 65049
MLS# 3580512Listed by: BHHS LAKE OZARK REALTY - New
 $500,000Active7.23 Acres
$500,000Active7.23 AcresTract C Hwy 242, Lake Ozark, MO 65049
MLS# 3580500Listed by: BHHS LAKE OZARK REALTY - New
 $250,000Active1.94 Acres
$250,000Active1.94 AcresTBD 4 South Fish Haven, Lake Ozark, MO 65049
MLS# 3580503Listed by: BHHS LAKE OZARK REALTY - New
 $350,000Active3.09 Acres
$350,000Active3.09 AcresTBD 3 South Fish Haven Road, Lake Ozark, MO 65049
MLS# 3580498Listed by: BHHS LAKE OZARK REALTY  $459,000Active4 beds 3 baths1,882 sq. ft.
$459,000Active4 beds 3 baths1,882 sq. ft.68 Lighthouse Road #112, Lake Ozark, MO 65049
MLS# 3580460Listed by: RE/MAX LAKE OF THE OZARKS $275,000Active2 beds 2 baths1,130 sq. ft.
$275,000Active2 beds 2 baths1,130 sq. ft.W1005 Harbour Towne Drive #W1005, Lake Ozark, MO 65049
MLS# 3580306Listed by: RE/MAX LAKE OF THE OZARKS
