166 Falls Point Drive #2B, Lake Ozark, MO 65049
Local realty services provided by:Better Homes and Gardens Real Estate Lake Realty
Listed by: o'sullivan real estate group o'sullivan, nicol, kara renee gerard
Office: re/max lake of the ozarks
MLS#:3580543
Source:MO_LOBR
Price summary
- Price:$399,000
- Price per sq. ft.:$279.41
- Monthly HOA dues:$813.33
About this home
Discover modern lakeside living in this newly renovated top-floor condo nestled within The Fall's Condominium
in Lake Ozark, MO. Boasting 3 bedrooms, 2 bathrooms, detached garage, and 1428 square feet of meticulously
crafted space, a brand new roof as of September 2025 and a new front deck and railing coming October 2025, this residence offers an inviting retreat with breathtaking views! The open-concept layout
seamlessly integrates the living, dining, and kitchen areas, creating an ideal space for entertaining. The sleek
kitchen features stainless steel appliances, plenty of windows and skylights for natural lighting, and custom
ample cabinetry. The oversized balcony is perfect for enjoying morning coffee or evening sunsets with ongoing
views. With convenient access to nearby amenities and popular lakefront attractions/shopping, along with the serene beauty of Lake Ozark just moments away, this condo presents a rare opportunity for contemporary
comfort in an idyllic setting! Schedule a showing today!
Contact an agent
Home facts
- Year built:1988
- Listing ID #:3580543
- Added:134 day(s) ago
- Updated:February 10, 2026 at 04:06 PM
Rooms and interior
- Bedrooms:3
- Total bathrooms:2
- Full bathrooms:2
- Living area:1,428 sq. ft.
Heating and cooling
- Cooling:Central Air
- Heating:Electric, Forced Air
Structure and exterior
- Year built:1988
- Building area:1,428 sq. ft.
Utilities
- Water:Community Coop
- Sewer:Treatment Plant
Finances and disclosures
- Price:$399,000
- Price per sq. ft.:$279.41
- Tax amount:$1,431 (2024)
New listings near 166 Falls Point Drive #2B
- New
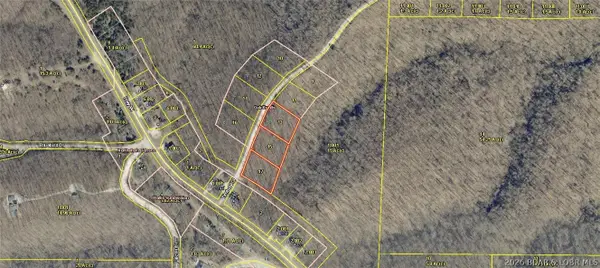 $60,000Active1.95 Acres
$60,000Active1.95 AcresTBD Timber Road, Lake Ozark, MO 65049
MLS# 3583953Listed by: EXP REALTY, LLC - New
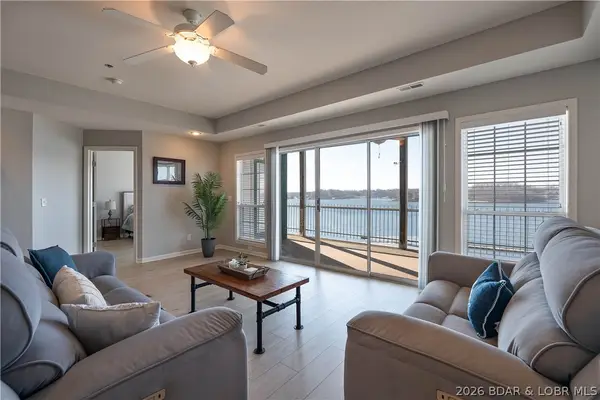 $465,000Active3 beds 3 baths1,562 sq. ft.
$465,000Active3 beds 3 baths1,562 sq. ft.806 East Harbour Towne Drive #806E, Lake Ozark, MO 65049
MLS# 3582996Listed by: RE/MAX LAKE OF THE OZARKS - New
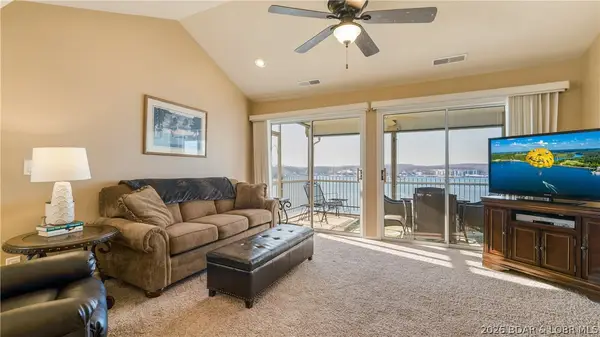 $310,000Active3 beds 2 baths1,250 sq. ft.
$310,000Active3 beds 2 baths1,250 sq. ft.1103 W Harbour Towne Drive #1103, Lake Ozark, MO 65049
MLS# 3583706Listed by: OZARK LAKE HOMES - New
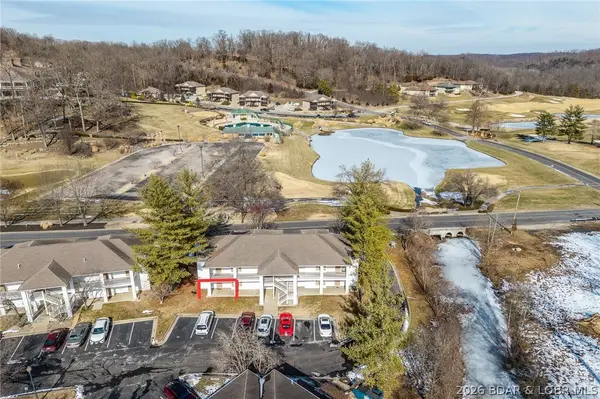 $182,000Active2 beds 2 baths950 sq. ft.
$182,000Active2 beds 2 baths950 sq. ft.100 Osage Hills Road #603, Lake Ozark, MO 65049
MLS# 3583769Listed by: LAKE EXPO REAL ESTATE - New
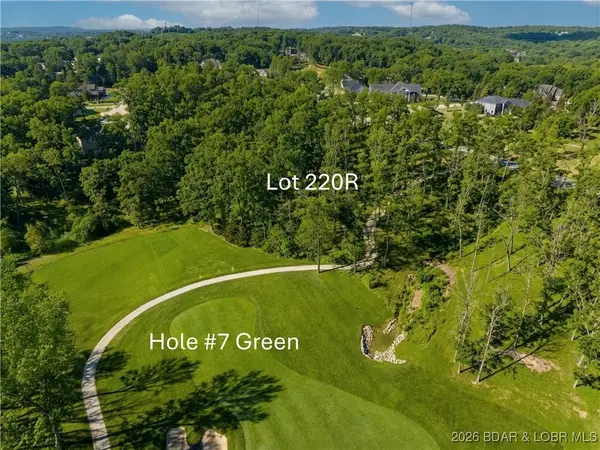 $79,000Active0 Acres
$79,000Active0 AcresLot 220 & 221 Cherry Hill Village, Lake Ozark, MO 65049
MLS# 3583724Listed by: ESTATES REALTY, LLC - New
 $589,900Active1.89 Acres
$589,900Active1.89 AcresTBD Bagnell Dam Boulevard, Lake Ozark, MO 65049
MLS# 3583755Listed by: RE/MAX LAKE OF THE OZARKS - Open Sat, 10am to 1:30pmNew
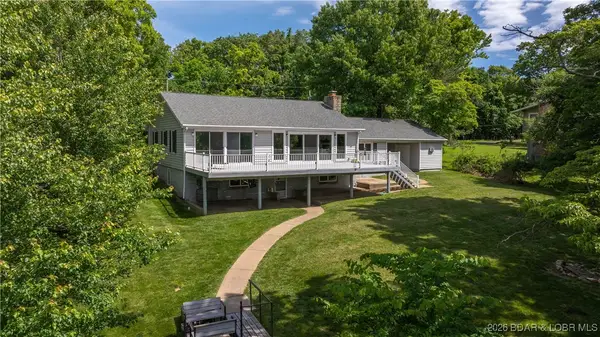 $775,000Active4 beds 3 baths3,375 sq. ft.
$775,000Active4 beds 3 baths3,375 sq. ft.288 Oak Ridge Road, Lake Ozark, MO 65049
MLS# 3583749Listed by: RE/MAX LAKE OF THE OZARKS  $500,000Active4 beds 4 baths2,678 sq. ft.
$500,000Active4 beds 4 baths2,678 sq. ft.275 Flynn Rd Drive #101, Lake Ozark, MO 65049
MLS# 3583585Listed by: VANCIL BROTHERS REALTY LLC $319,000Active3 beds 2 baths1,250 sq. ft.
$319,000Active3 beds 2 baths1,250 sq. ft.40 Lighthouse Road #5-201, Lake Ozark, MO 65049
MLS# 3583657Listed by: OZARK LAKE HOMES $255,000Active2 beds 2 baths900 sq. ft.
$255,000Active2 beds 2 baths900 sq. ft.40 Lighthouse Landing #Bldg 4-303, Lake Ozark, MO 65049
MLS# 3583383Listed by: RE/MAX LAKE OF THE OZARKS

