170 Twin Oaks Drive, Lake Ozark, MO 65049
Local realty services provided by:Better Homes and Gardens Real Estate Lake Realty
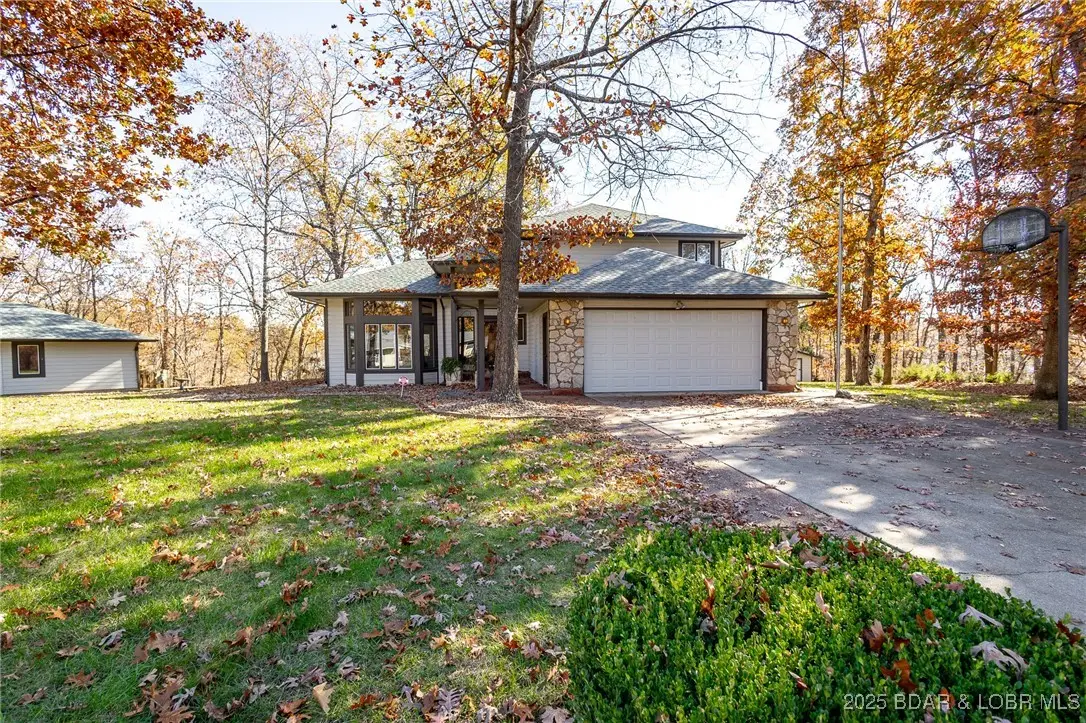


Listed by:dee dee l jacobs
Office:exp realty, llc.
MLS#:3578910
Source:MO_LOBR
Price summary
- Price:$479,000
- Price per sq. ft.:$131.85
About this home
Back on the market after some much needed updates. Welcome to your dream property! In town location with flat topography and a private country feel, this stunning 4 bedroom, 2 full baths, and 2 half bath home sits on a full acre of land, offering the perfect blend of comfort and functionality. Close to everything, including shopping, School of the Osage, and the best restaurants. The floor plan includes an attached 2-car garage, laundry/mud room, 3 separate living room areas including a game area, 2 full bathrooms, 2 half bathrooms, 3 bedrooms, an office/den or a nonconforming 4th bedroom, a large kitchen, and a formal dining area. Outside you can find a spacious detached garage/workshop along with a gardening shed. Tons of parking, fresh paint on main level, new flooring downstairs, no HOA and a new roof and gutters. Enjoy sitting on the newly updated spacious deck with a seasonal view of Lake of the Ozarks. Needing a boat slip? No problem, there are a ton of marinas close by. This is a "hard to find" property, don't wait! Property is being sold "as is" but, inspections have been completed.
Contact an agent
Home facts
- Year built:1988
- Listing Id #:3578910
- Added:31 day(s) ago
- Updated:July 18, 2025 at 02:44 PM
Rooms and interior
- Bedrooms:4
- Total bathrooms:4
- Full bathrooms:2
- Half bathrooms:2
- Living area:3,363 sq. ft.
Heating and cooling
- Cooling:Central Air
- Heating:Electric, Forced Air
Structure and exterior
- Roof:Architectural, Shingle
- Year built:1988
- Building area:3,363 sq. ft.
- Lot area:1.01 Acres
Utilities
- Water:Public Water
- Sewer:Public Sewer
Finances and disclosures
- Price:$479,000
- Price per sq. ft.:$131.85
- Tax amount:$2,142 (2023)
New listings near 170 Twin Oaks Drive
- New
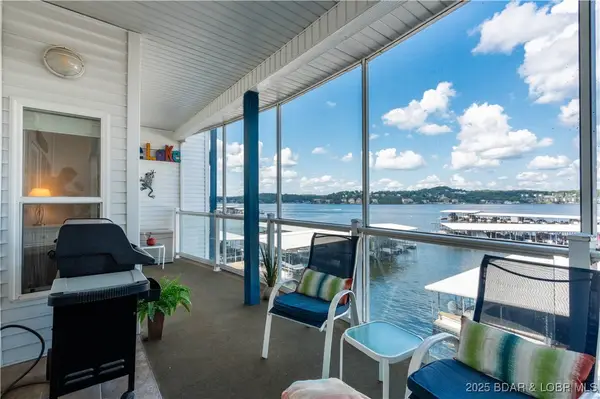 $314,995Active2 beds 2 baths1,030 sq. ft.
$314,995Active2 beds 2 baths1,030 sq. ft.183 Monarch Cove Drive #2B, Lake Ozark, MO 65049
MLS# 3579603Listed by: RE/MAX LAKE OF THE OZARKS - New
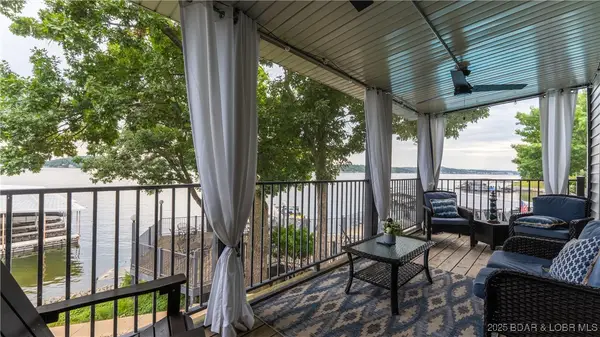 $265,000Active2 beds 2 baths977 sq. ft.
$265,000Active2 beds 2 baths977 sq. ft.109 Woodcrest Drive #1C, Lake Ozark, MO 65049
MLS# 3579748Listed by: RE/MAX LAKE OF THE OZARKS - New
 $849,900Active4 beds 3 baths2,717 sq. ft.
$849,900Active4 beds 3 baths2,717 sq. ft.1354 Linn Creek Road, Lake Ozark, MO 65049
MLS# 3579807Listed by: RE/MAX LAKE OF THE OZARKS - New
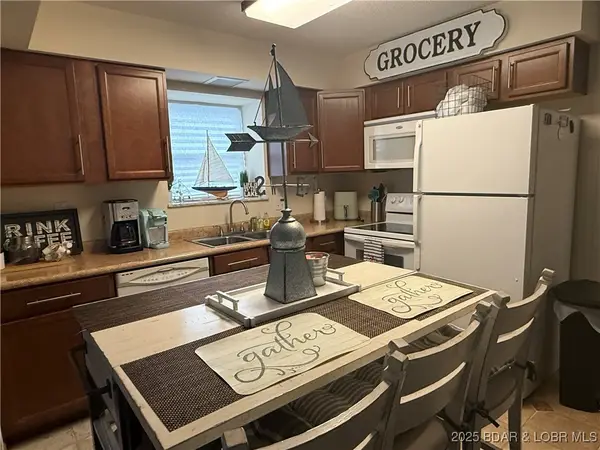 $205,000Active3 beds 3 baths1,400 sq. ft.
$205,000Active3 beds 3 baths1,400 sq. ft.20 Wheelhouse Court #2-B, Lake Ozark, MO 65049
MLS# 3579795Listed by: REECENICHOLS OF THE LAKE LLC - New
 $200,000Active0 Acres
$200,000Active0 AcresLot 6 Restful Lane, Lake Ozark, MO 65049
MLS# 3579702Listed by: RE/MAX LAKE OF THE OZARKS - New
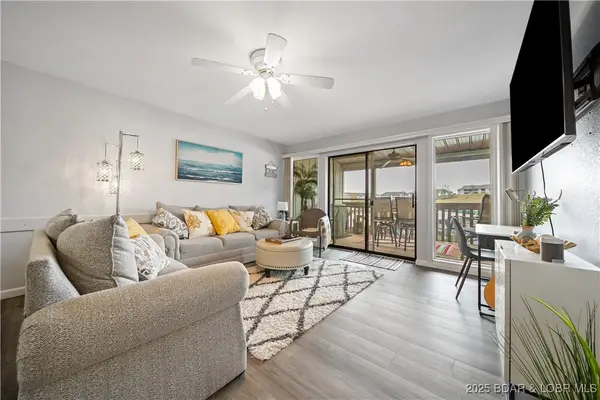 $220,500Active2 beds 2 baths840 sq. ft.
$220,500Active2 beds 2 baths840 sq. ft.71 Southwood Shores Place #2C, Lake Ozark, MO 65049
MLS# 3579786Listed by: EXP REALTY LLC (LOBR) - New
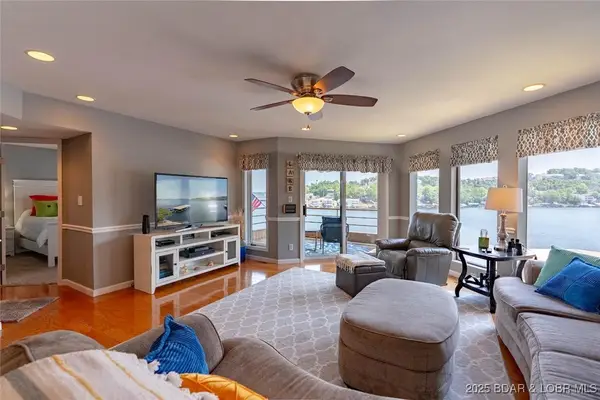 $244,000Active2 beds 2 baths1,230 sq. ft.
$244,000Active2 beds 2 baths1,230 sq. ft.52 Cedar Court #2A, Lake Ozark, MO 65049
MLS# 3579629Listed by: RE/MAX LAKE OF THE OZARKS - New
 $729,000Active5 beds 3 baths3,200 sq. ft.
$729,000Active5 beds 3 baths3,200 sq. ft.134 Twin Oaks Drive, Lake Ozark, MO 65049
MLS# 3579750Listed by: ALBERS REAL ESTATE ADVISORS - New
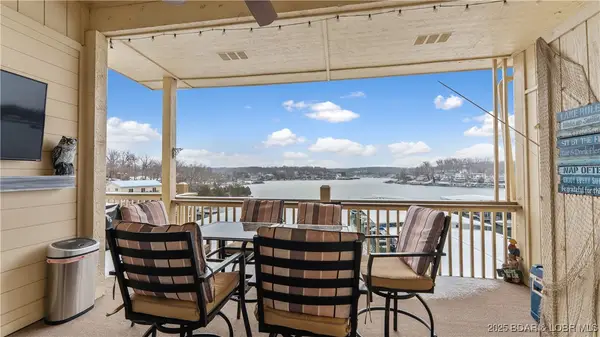 $299,000Active3 beds 2 baths1,447 sq. ft.
$299,000Active3 beds 2 baths1,447 sq. ft.86 Aqua Finn Drive #4A, Lake Ozark, MO 65049
MLS# 3579753Listed by: EXP REALTY, LLC - New
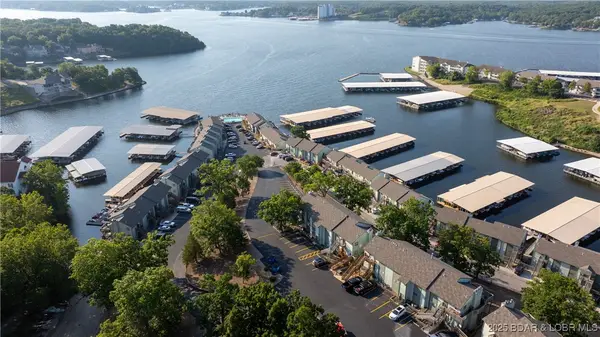 $179,876Active1 beds 1 baths573 sq. ft.
$179,876Active1 beds 1 baths573 sq. ft.237 Southwood Shores Drive #2B, Lake Ozark, MO 65049
MLS# 3579746Listed by: RE/MAX LAKE OF THE OZARKS
