183 Upper Monarch Cove Drive #2F, Lake Ozark, MO 65049
Local realty services provided by:Better Homes and Gardens Real Estate Lake Realty
Listed by: debra j grant
Office: bhhs lake ozark realty
MLS#:3584107
Source:MO_LOBR
Price summary
- Price:$399,900
- Price per sq. ft.:$269.84
- Monthly HOA dues:$579.33
About this home
This SUPER NICE 3BR, 2.5BA condo offers the space, comfort, and views you’ve been waiting for! Experience the difference a generous 1,400+ sq ft floor plan makes—perfect for hosting family and friends who will want to extend their stay! As a highly desirable end unit, enjoy an abundance of natural light streaming through additional side windows. The updated kitchen features granite countertops and opens seamlessly to the living and dining areas. The lakeside primary suite is a true retreat with a spa-style bath complete with jetted tub, walk-in shower, and walk-in closet. Relax for hours on the deck taking in spectacular main channel views. Owners and guests love Monarch Cove for its resort-style amenities including three pools, hot tubs, outdoor kitchen, elevators, lush grounds, and a scenic shoreline walking path. New HVAC in 2021. Turnkey package includes furnishings, 12x32 boat slip with 4,000 lb lift, and a PWC slip—an easy way to get started at the Lake! Ideally located at the 2MM by water and just off Duckhead & HH by land—only minutes to Hwy 54 and the Bagnell Dam Strip area, with convenient access to popular lakeside restaurants.
Contact an agent
Home facts
- Year built:2006
- Listing ID #:3584107
- Added:227 day(s) ago
- Updated:February 19, 2026 at 11:14 AM
Rooms and interior
- Bedrooms:3
- Total bathrooms:3
- Full bathrooms:2
- Half bathrooms:1
- Living area:1,482 sq. ft.
Heating and cooling
- Cooling:Central Air
- Heating:Electric, Forced Air
Structure and exterior
- Year built:2006
- Building area:1,482 sq. ft.
Utilities
- Water:Community Coop
- Sewer:Community Coop Sewer
Finances and disclosures
- Price:$399,900
- Price per sq. ft.:$269.84
- Tax amount:$1,774 (2025)
New listings near 183 Upper Monarch Cove Drive #2F
- New
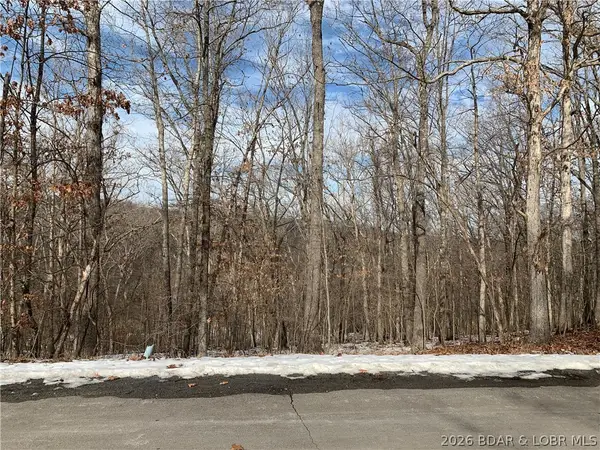 $34,900Active0 Acres
$34,900Active0 Acres39 Bayhill Ct, Lake Ozark, MO 65049
MLS# 3584181Listed by: RE/MAX LAKE OF THE OZARKS - New
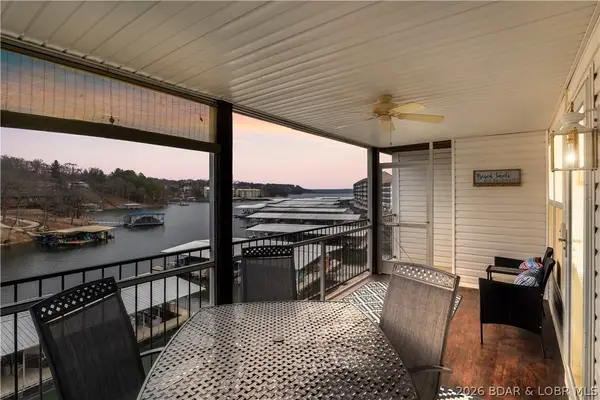 $275,000Active2 beds 2 baths750 sq. ft.
$275,000Active2 beds 2 baths750 sq. ft.40 Lighthouse Road #2-203, Lake Ozark, MO 65049
MLS# 3584114Listed by: SHORES VACATION RENTALS & REALTY - New
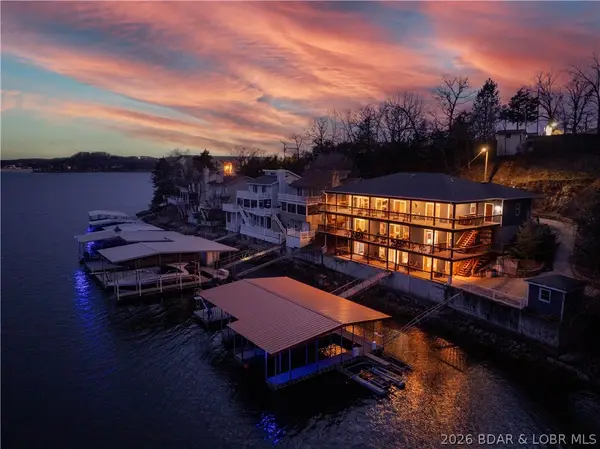 $1,399,900Active6 beds 7 baths4,175 sq. ft.
$1,399,900Active6 beds 7 baths4,175 sq. ft.42 Branch Road, Lake Ozark, MO 65049
MLS# 3583925Listed by: NETTWORK GLOBAL, LLC - New
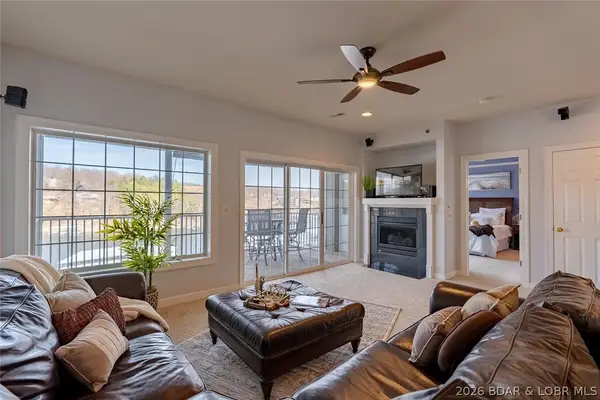 $385,000Active3 beds 2 baths1,323 sq. ft.
$385,000Active3 beds 2 baths1,323 sq. ft.68 Lighthouse Road #231, Lake Ozark, MO 65049
MLS# 3583656Listed by: RE/MAX LAKE OF THE OZARKS - New
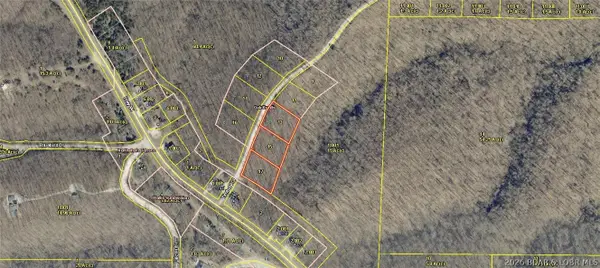 $60,000Active1.95 Acres
$60,000Active1.95 AcresTBD Timber Road, Lake Ozark, MO 65049
MLS# 3583953Listed by: EXP REALTY, LLC - New
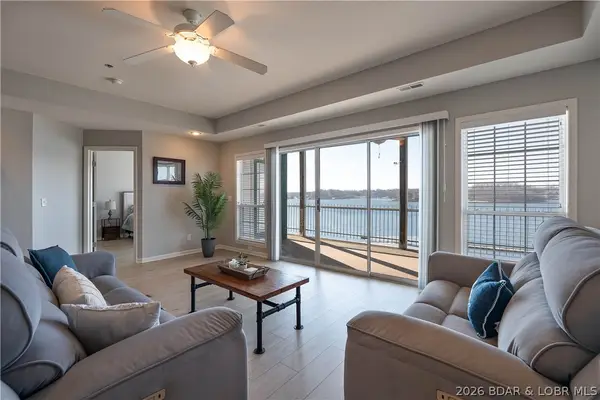 $465,000Active3 beds 3 baths1,562 sq. ft.
$465,000Active3 beds 3 baths1,562 sq. ft.806 East Harbour Towne Drive #806E, Lake Ozark, MO 65049
MLS# 3582996Listed by: RE/MAX LAKE OF THE OZARKS 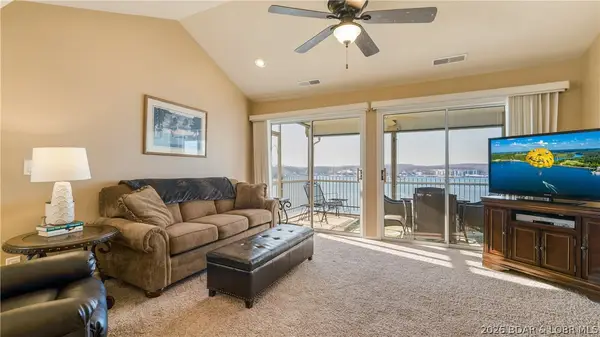 $310,000Active3 beds 2 baths1,250 sq. ft.
$310,000Active3 beds 2 baths1,250 sq. ft.1103 W Harbour Towne Drive #1103, Lake Ozark, MO 65049
MLS# 3583706Listed by: OZARK LAKE HOMES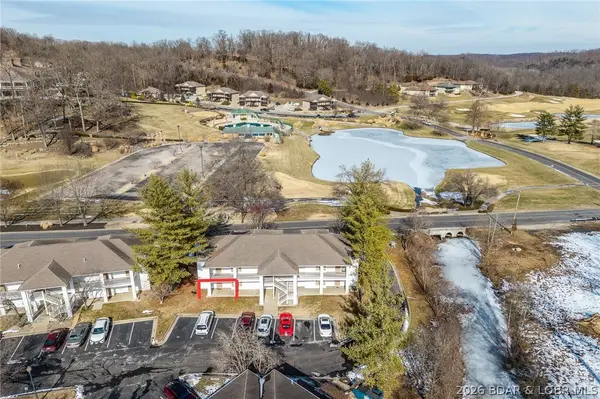 $182,000Active2 beds 2 baths950 sq. ft.
$182,000Active2 beds 2 baths950 sq. ft.100 Osage Hills Road #603, Lake Ozark, MO 65049
MLS# 3583769Listed by: LAKE EXPO REAL ESTATE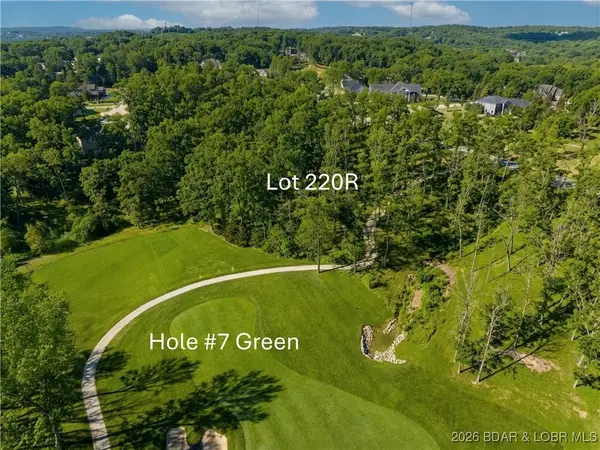 $79,000Active0 Acres
$79,000Active0 AcresLot 220 & 221 Cherry Hill Village, Lake Ozark, MO 65049
MLS# 3583724Listed by: ESTATES REALTY, LLC $589,900Active1.89 Acres
$589,900Active1.89 AcresTBD Bagnell Dam Boulevard, Lake Ozark, MO 65049
MLS# 3583755Listed by: RE/MAX LAKE OF THE OZARKS

