210 Black Hawk Terrace, Lake Ozark, MO 65049
Local realty services provided by:Better Homes and Gardens Real Estate Lake Realty
210 Black Hawk Terrace,Lake Ozark, MO 65049
$489,900
- 3 Beds
- 4 Baths
- 3,124 sq. ft.
- Single family
- Active
Listed by: sherry stevens team, sherry stevens team
Office: keller williams l.o. realty
MLS#:3582626
Source:MO_LOBR
Price summary
- Price:$489,900
- Price per sq. ft.:$156.82
- Monthly HOA dues:$247.67
About this home
Blackhawk Estates is offering a rare and unique multi-level floorplan with a beautiful, intuitive flow—each level serving its own purpose and giving everyone private spaces to unwind. As you walk in, the main living area welcomes you with quality construction details, a decorative fireplace, a comfortable dining space, and access to a wide deck with a peaceful seasonal lake view. Just off the entry is a guest wing featuring a bedroom and full bath, ideal for visitors or anyone wanting easy main-level access. A few steps up, the primary suite sits privately on its own level, wrapped in windows that make you feel like you’re living in a treetop village. This retreat includes a balcony, an updated bath, and a walk-in closet. The middle level hosts the kitchen along with another bedroom and its own full bath—creating a layout where rooms feel separate yet connected, perfect for households wanting both togetherness and personal space. The walkout lower level offers a second gathering area w/ a pellet fireplace, a cozy media nook, a half bath, and direct access to the patio and yard. Black Hawk Amenities are just down the street. Wood burning fireplaces are for looks & not functional.
Contact an agent
Home facts
- Year built:1983
- Listing ID #:3582626
- Added:99 day(s) ago
- Updated:February 18, 2026 at 07:01 PM
Rooms and interior
- Bedrooms:3
- Total bathrooms:4
- Full bathrooms:3
- Half bathrooms:1
- Flooring:Hardwood, Tile
- Kitchen Description:Cooktop, Dishwasher, Microwave, Oven, Range, Refrigerator, Stove
- Basement:Yes
- Basement Description:Walk Out Access
- Living area:3,124 sq. ft.
Heating and cooling
- Cooling:Central Air
- Heating:Electric, Forced Air
Structure and exterior
- Roof:Architectural, Shingle
- Year built:1983
- Building area:3,124 sq. ft.
- Lot Features:Acreage, Gentle Sloping, Open Lot, Wooded
- Architectural Style:Contemporary, MultiLevel
- Construction Materials:Wood Siding
- Exterior Features:Deck, Patio, Playground, Storage
- Foundation Description:Poured
Utilities
- Water:Community Coop
- Sewer:Septic Tank
Finances and disclosures
- Price:$489,900
- Price per sq. ft.:$156.82
- Tax amount:$1,734 (2025)
Features and amenities
- Appliances:Dishwasher, Disposal, Microwave, Oven, Range, Refrigerator, Stove
- Amenities:Window Treatments
New listings near 210 Black Hawk Terrace
- New
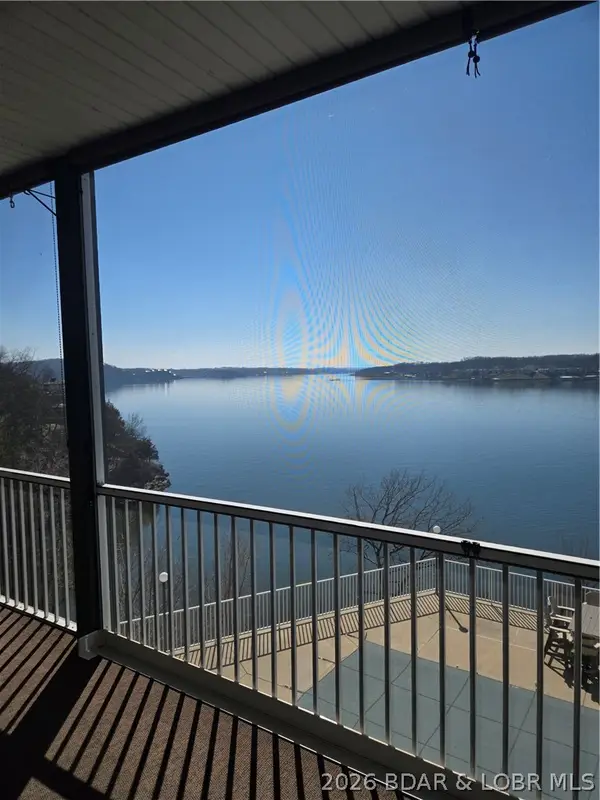 $354,900Active3 beds 3 baths1,552 sq. ft.
$354,900Active3 beds 3 baths1,552 sq. ft.2558 Bagnell Dam Boulevard #102, Lake Ozark, MO 65049
MLS# 3584401Listed by: LAKE HOME FOR YOU REALTY - New
 $194,500Active2 beds 2 baths950 sq. ft.
$194,500Active2 beds 2 baths950 sq. ft.100 Osage Hills Road #504, Lake Ozark, MO 65049
MLS# 3584038Listed by: RE/MAX LAKE OF THE OZARKS - New
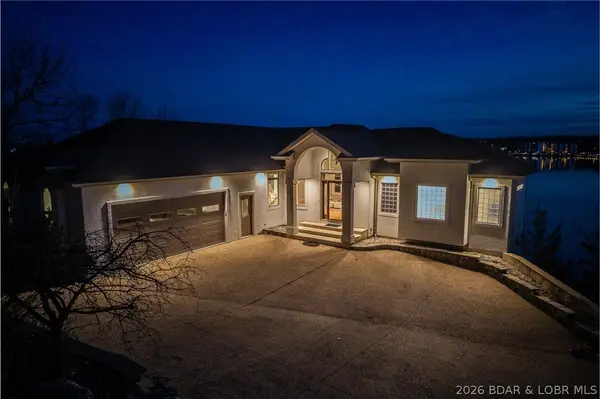 $999,999Active5 beds 6 baths4,025 sq. ft.
$999,999Active5 beds 6 baths4,025 sq. ft.1129 Beacon Point, Lake Ozark, MO 65049
MLS# 3583987Listed by: NETTWORK GLOBAL, LLC - New
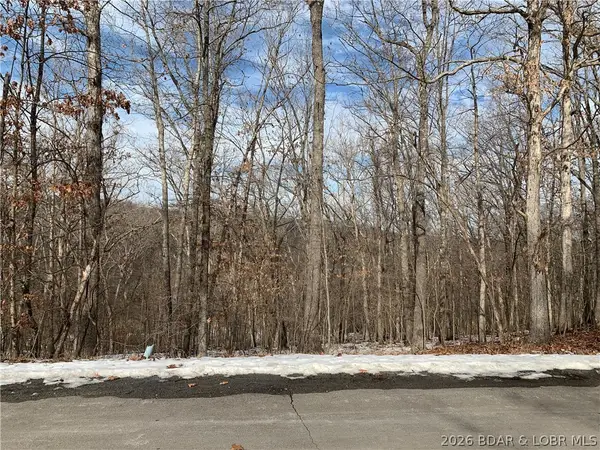 $34,900Active0 Acres
$34,900Active0 Acres39 Bayhill Ct, Lake Ozark, MO 65049
MLS# 3584181Listed by: RE/MAX LAKE OF THE OZARKS - New
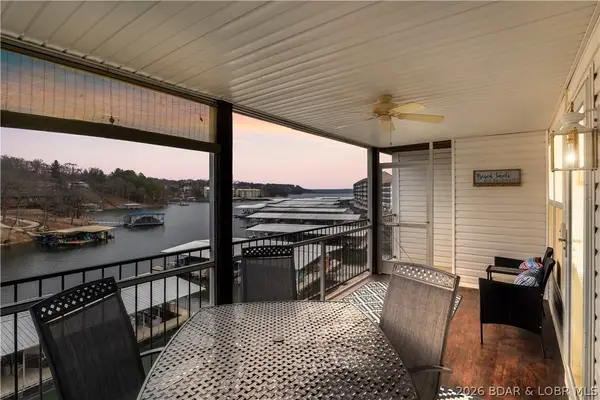 $275,000Active2 beds 2 baths750 sq. ft.
$275,000Active2 beds 2 baths750 sq. ft.40 Lighthouse Road #2-203, Lake Ozark, MO 65049
MLS# 3584114Listed by: SHORES VACATION RENTALS & REALTY 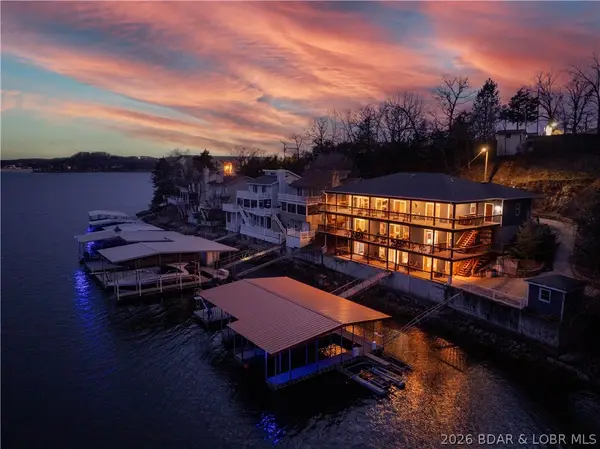 $1,399,900Active6 beds 7 baths4,175 sq. ft.
$1,399,900Active6 beds 7 baths4,175 sq. ft.42 Branch Road, Lake Ozark, MO 65049
MLS# 3583925Listed by: NETTWORK GLOBAL, LLC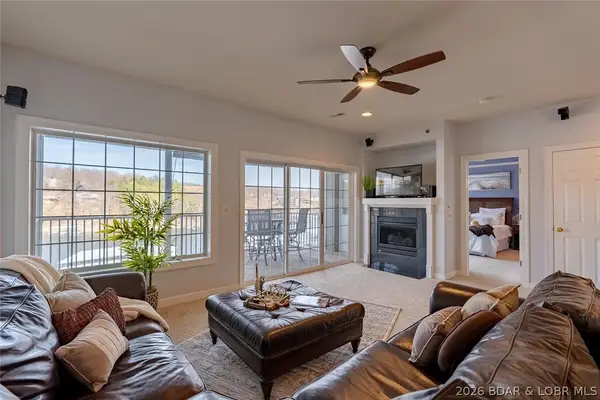 $385,000Active3 beds 2 baths1,323 sq. ft.
$385,000Active3 beds 2 baths1,323 sq. ft.68 Lighthouse Road #231, Lake Ozark, MO 65049
MLS# 3583656Listed by: RE/MAX LAKE OF THE OZARKS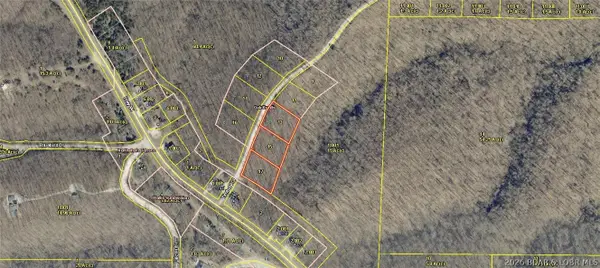 $60,000Active1.95 Acres
$60,000Active1.95 AcresTBD Timber Road, Lake Ozark, MO 65049
MLS# 3583953Listed by: EXP REALTY, LLC- Open Sat, 11am to 1pm
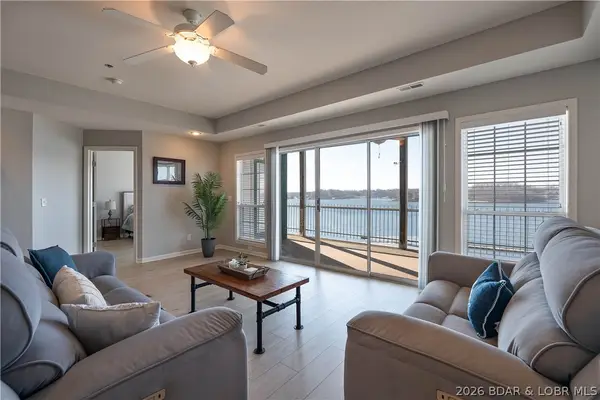 $465,000Active3 beds 3 baths1,562 sq. ft.
$465,000Active3 beds 3 baths1,562 sq. ft.806 East Harbour Towne Drive #806E, Lake Ozark, MO 65049
MLS# 3582996Listed by: RE/MAX LAKE OF THE OZARKS 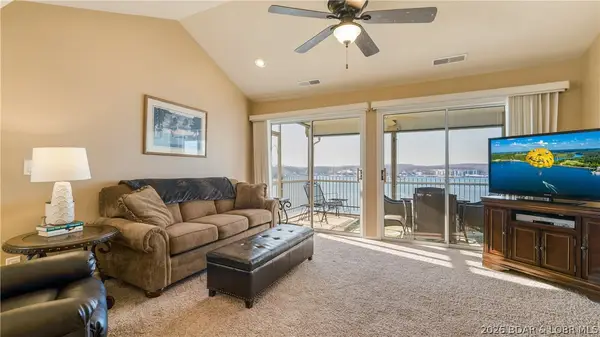 $310,000Active3 beds 2 baths1,250 sq. ft.
$310,000Active3 beds 2 baths1,250 sq. ft.1103 W Harbour Towne Drive #1103, Lake Ozark, MO 65049
MLS# 3583706Listed by: OZARK LAKE HOMES

