323 Cherry Hill Drive, Lake Ozark, MO 65049
Local realty services provided by:Better Homes and Gardens Real Estate Lake Realty
Listed by: joe gibbs
Office: re/max lake of the ozarks
MLS#:3581326
Source:MO_LOBR
Price summary
- Price:$1,550,000
- Price per sq. ft.:$206.67
- Monthly HOA dues:$150
About this home
The Perfect Blend of Convenience, Seclusion, and Luxury Living, this exceptional home sits on an estate-size 1.7-acre lot with stunning views of the 27-hole Arnold Palmer–designed golf course, surrounding cliffs, and the river. Offering the best of both worlds—luxury and livability—you’ll enjoy access to a community clubhouse, fitness center, and pool designed for relaxation and entertainment. With five spacious bedrooms plus an 800+ sq. ft. bonus room, there’s room for family, friends, or guests to gather in comfort. Beautifully updated throughout, this home features a private pool ideal for summer fun and outdoor living. The neighborhood is perfect for raising kids, riding bikes, and enjoying an active, welcoming community. Conveniently located near Highway 54, top-rated schools, shopping, and dining, with nearby marina facilities providing easy lake access, fuel, and secure boat storage—this is the ultimate Lake of the Ozarks lifestyle.
Contact an agent
Home facts
- Year built:2006
- Listing ID #:3581326
- Added:91 day(s) ago
- Updated:February 10, 2026 at 04:06 PM
Rooms and interior
- Bedrooms:5
- Total bathrooms:5
- Full bathrooms:4
- Half bathrooms:1
- Living area:7,500 sq. ft.
Heating and cooling
- Cooling:Central Air
- Heating:Electric, Forced Air, Heat Pump
Structure and exterior
- Roof:Architectural, Shingle
- Year built:2006
- Building area:7,500 sq. ft.
- Lot area:1.7 Acres
Utilities
- Water:Public Water
- Sewer:Public Sewer
Finances and disclosures
- Price:$1,550,000
- Price per sq. ft.:$206.67
- Tax amount:$7,068 (2024)
New listings near 323 Cherry Hill Drive
- New
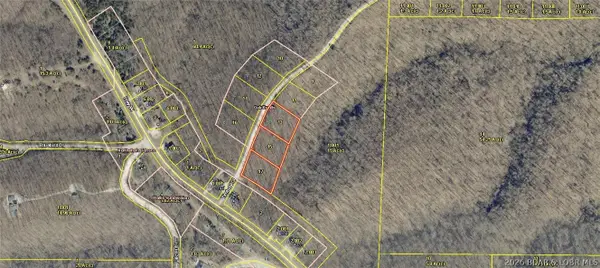 $60,000Active1.95 Acres
$60,000Active1.95 AcresTBD Timber Road, Lake Ozark, MO 65049
MLS# 3583953Listed by: EXP REALTY, LLC - New
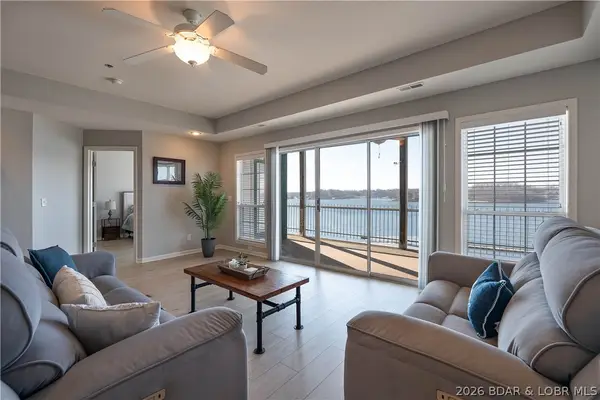 $465,000Active3 beds 3 baths1,562 sq. ft.
$465,000Active3 beds 3 baths1,562 sq. ft.806 East Harbour Towne Drive #806E, Lake Ozark, MO 65049
MLS# 3582996Listed by: RE/MAX LAKE OF THE OZARKS - New
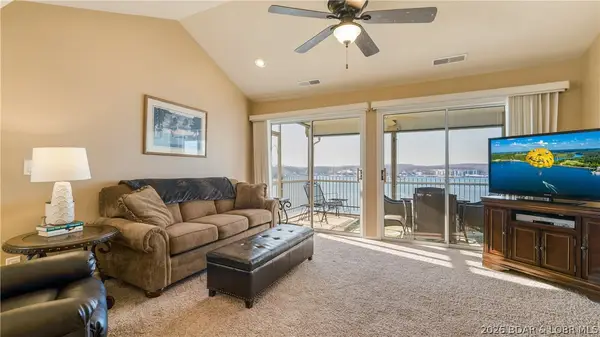 $310,000Active3 beds 2 baths1,250 sq. ft.
$310,000Active3 beds 2 baths1,250 sq. ft.1103 W Harbour Towne Drive #1103, Lake Ozark, MO 65049
MLS# 3583706Listed by: OZARK LAKE HOMES - New
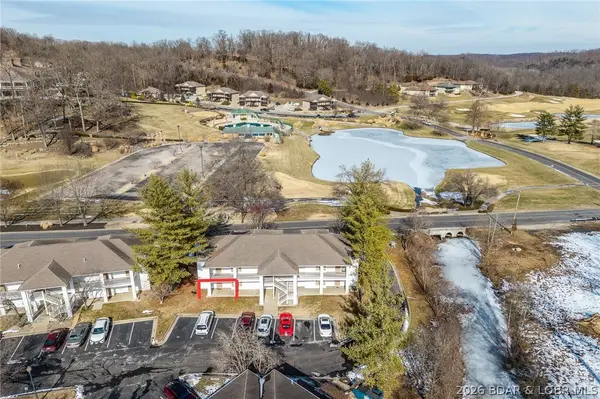 $182,000Active2 beds 2 baths950 sq. ft.
$182,000Active2 beds 2 baths950 sq. ft.100 Osage Hills Road #603, Lake Ozark, MO 65049
MLS# 3583769Listed by: LAKE EXPO REAL ESTATE - New
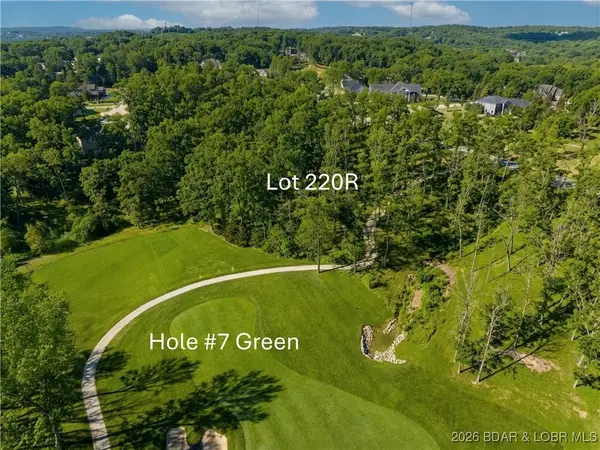 $79,000Active0 Acres
$79,000Active0 AcresLot 220 & 221 Cherry Hill Village, Lake Ozark, MO 65049
MLS# 3583724Listed by: ESTATES REALTY, LLC - New
 $589,900Active1.89 Acres
$589,900Active1.89 AcresTBD Bagnell Dam Boulevard, Lake Ozark, MO 65049
MLS# 3583755Listed by: RE/MAX LAKE OF THE OZARKS - Open Sat, 10am to 1:30pmNew
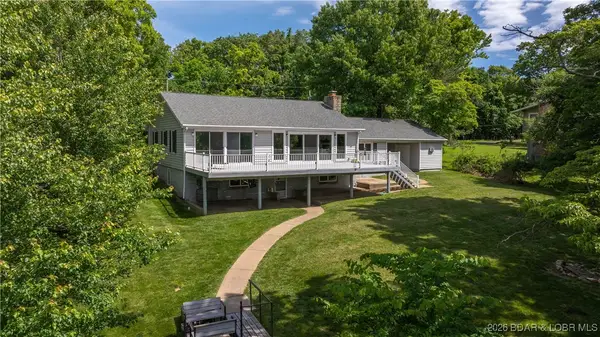 $775,000Active4 beds 3 baths3,375 sq. ft.
$775,000Active4 beds 3 baths3,375 sq. ft.288 Oak Ridge Road, Lake Ozark, MO 65049
MLS# 3583749Listed by: RE/MAX LAKE OF THE OZARKS  $500,000Active4 beds 4 baths2,678 sq. ft.
$500,000Active4 beds 4 baths2,678 sq. ft.275 Flynn Rd Drive #101, Lake Ozark, MO 65049
MLS# 3583585Listed by: VANCIL BROTHERS REALTY LLC $319,000Active3 beds 2 baths1,250 sq. ft.
$319,000Active3 beds 2 baths1,250 sq. ft.40 Lighthouse Road #5-201, Lake Ozark, MO 65049
MLS# 3583657Listed by: OZARK LAKE HOMES $255,000Active2 beds 2 baths900 sq. ft.
$255,000Active2 beds 2 baths900 sq. ft.40 Lighthouse Landing #Bldg 4-303, Lake Ozark, MO 65049
MLS# 3583383Listed by: RE/MAX LAKE OF THE OZARKS

