336 Cherry Hill Lane, Lake Ozark, MO 65049
Local realty services provided by:Better Homes and Gardens Real Estate Lake Realty
Listed by: marr / elliott & associates marr, sophia, amber elliott
Office: re/max lake of the ozarks
MLS#:3580825
Source:MO_LOBR
Price summary
- Price:$1,350,000
- Price per sq. ft.:$250
- Monthly HOA dues:$66.67
About this home
Resort-style luxury in coveted Osage National, Heated/chilled pool, cul-de-sac privacy, two-lot estate. This fully remodeled home offers the perfect blend of privacy and luxury with its own entrance. This home welcomes you with warm woodwork, hardwood floors, and quality finishes throughout. The kitchen features a gas range, double oven & glass-front cabinetry, plus a breakfast nook and cozy hearth room. Enjoy mainly 1-level living with 3 total living areas, a guest suite upstairs, a mudroom with built-ins, a screened porch, a large open deck & 3-car garage with flat drive and yard. The floor plan of this home is a dream come true. You can also take your golf cart to enjoy the zero-level entry pool, golfing, and then even have lunch or dinner at the Eagle View Bar and Grill. The neighborhood enjoys community nights and get-togethers. 2 crawl spaces, 3 HVAC systems, 2 gas fireplaces, road access, outside repainted, new cabinets, new tile, high-speed internet (business charter), sits on 2 lots, new roof in 2025, fenced yard & 5,400 sq ft. Marinas only 6 minutes away if you want to keep a boat close by. New Roof July 2025.
Contact an agent
Home facts
- Year built:2013
- Listing ID #:3580825
- Added:139 day(s) ago
- Updated:February 22, 2026 at 08:49 PM
Rooms and interior
- Bedrooms:4
- Total bathrooms:5
- Full bathrooms:4
- Half bathrooms:1
- Flooring:Hardwood, Tile
- Kitchen Description:Cooktop, Dishwasher, Microwave, Range, Refrigerator
- Basement:Yes
- Basement Description:Crawl Space
- Living area:5,400 sq. ft.
Heating and cooling
- Cooling:Central Air
- Heating:Electric, Heat Pump
Structure and exterior
- Roof:Architectural, Shingle
- Year built:2013
- Building area:5,400 sq. ft.
- Lot Features:Cul De Sac, Level, Near Golf Course, On Golf Course, Sprinklers Automatic
- Construction Materials:Fiber Cement
- Exterior Features:Deck, Enclosed Porch, Patio, Screened, Sprinkler Irrigation
- Foundation Description:Crawl
Utilities
- Water:Public Water
- Sewer:Public Sewer
Finances and disclosures
- Price:$1,350,000
- Price per sq. ft.:$250
- Tax amount:$4,911 (2025)
Features and amenities
- Appliances:Dishwasher, Disposal, Dryer, Microwave, Range, Refrigerator, Washer
- Laundry features:Dryer, Washer
- Amenities:Window Treatments
New listings near 336 Cherry Hill Lane
- New
 $194,500Active2 beds 2 baths950 sq. ft.
$194,500Active2 beds 2 baths950 sq. ft.100 Osage Hills Road #504, Lake Ozark, MO 65049
MLS# 3584038Listed by: RE/MAX LAKE OF THE OZARKS - New
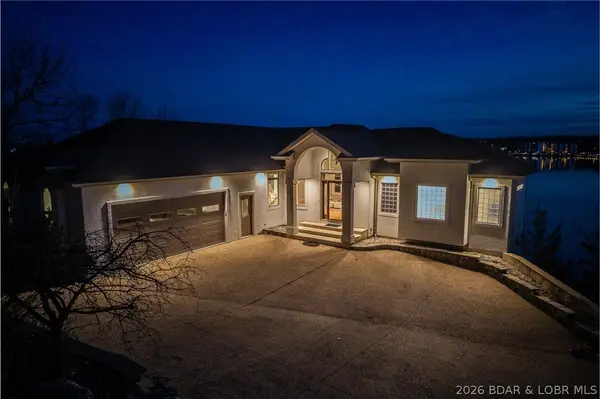 $999,999Active5 beds 6 baths4,025 sq. ft.
$999,999Active5 beds 6 baths4,025 sq. ft.1129 Beacon Point, Lake Ozark, MO 65049
MLS# 3583987Listed by: NETTWORK GLOBAL, LLC - New
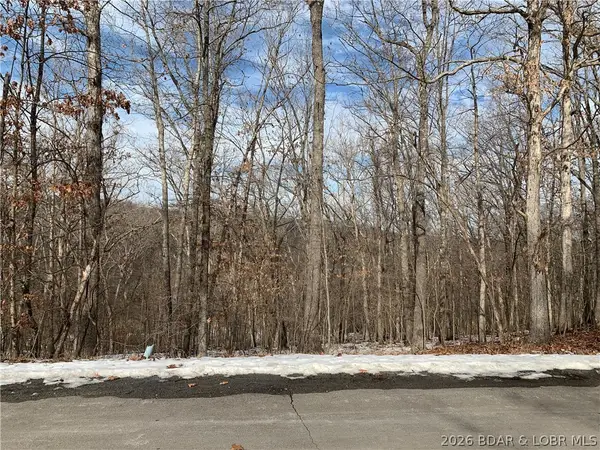 $34,900Active0 Acres
$34,900Active0 Acres39 Bayhill Ct, Lake Ozark, MO 65049
MLS# 3584181Listed by: RE/MAX LAKE OF THE OZARKS - New
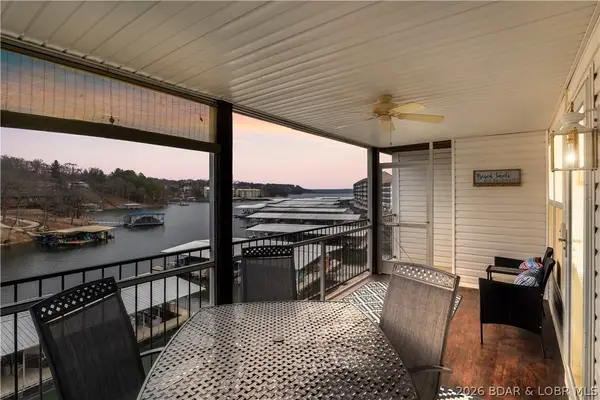 $275,000Active2 beds 2 baths750 sq. ft.
$275,000Active2 beds 2 baths750 sq. ft.40 Lighthouse Road #2-203, Lake Ozark, MO 65049
MLS# 3584114Listed by: SHORES VACATION RENTALS & REALTY 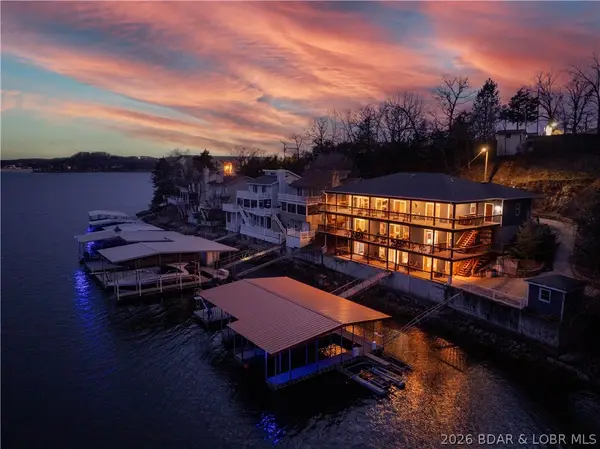 $1,399,900Active6 beds 7 baths4,175 sq. ft.
$1,399,900Active6 beds 7 baths4,175 sq. ft.42 Branch Road, Lake Ozark, MO 65049
MLS# 3583925Listed by: NETTWORK GLOBAL, LLC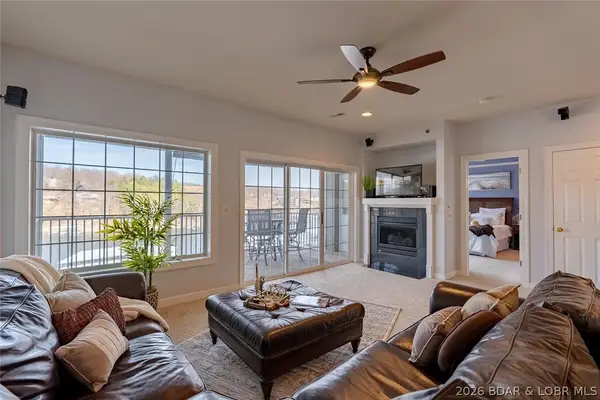 $385,000Active3 beds 2 baths1,323 sq. ft.
$385,000Active3 beds 2 baths1,323 sq. ft.68 Lighthouse Road #231, Lake Ozark, MO 65049
MLS# 3583656Listed by: RE/MAX LAKE OF THE OZARKS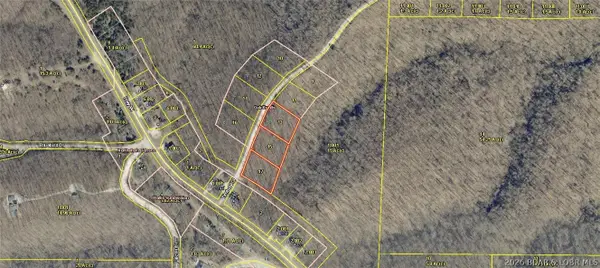 $60,000Active1.95 Acres
$60,000Active1.95 AcresTBD Timber Road, Lake Ozark, MO 65049
MLS# 3583953Listed by: EXP REALTY, LLC- Open Sat, 11am to 1pm
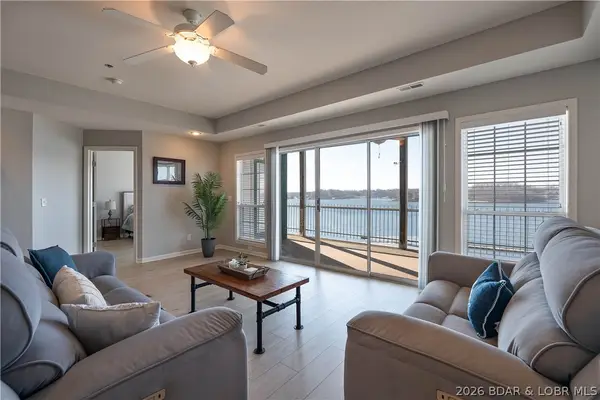 $465,000Active3 beds 3 baths1,562 sq. ft.
$465,000Active3 beds 3 baths1,562 sq. ft.806 East Harbour Towne Drive #806E, Lake Ozark, MO 65049
MLS# 3582996Listed by: RE/MAX LAKE OF THE OZARKS 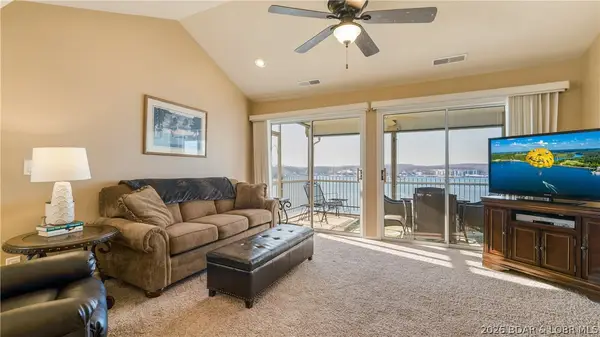 $310,000Active3 beds 2 baths1,250 sq. ft.
$310,000Active3 beds 2 baths1,250 sq. ft.1103 W Harbour Towne Drive #1103, Lake Ozark, MO 65049
MLS# 3583706Listed by: OZARK LAKE HOMES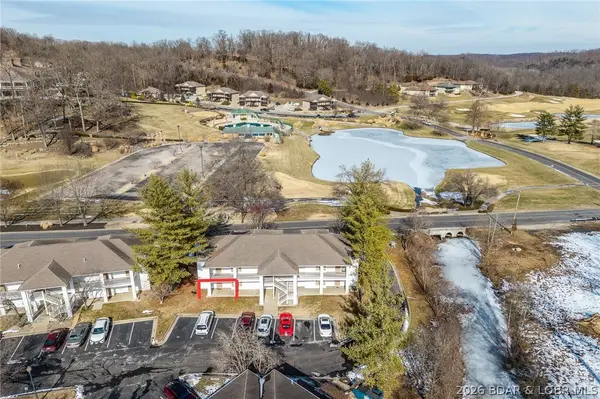 $182,000Active2 beds 2 baths950 sq. ft.
$182,000Active2 beds 2 baths950 sq. ft.100 Osage Hills Road #603, Lake Ozark, MO 65049
MLS# 3583769Listed by: LAKE EXPO REAL ESTATE

