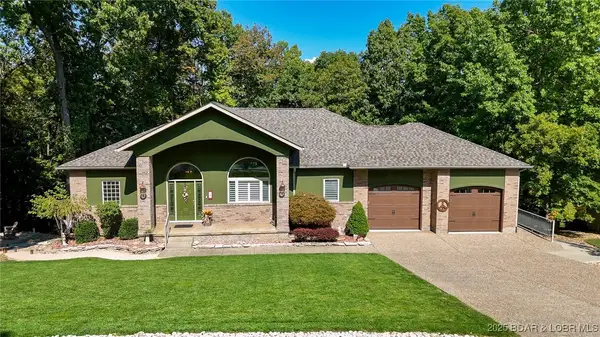345 Waters Edge Drive #36-A3, Lake Ozark, MO 65049
Local realty services provided by:Better Homes and Gardens Real Estate Lake Realty
Listed by:pamela shelton
Office:lake realty
MLS#:3577631
Source:MO_LOBR
Price summary
- Price:$349,500
- Price per sq. ft.:$237.11
- Monthly HOA dues:$572
About this home
Stunning Transformation on this beautifully remodeled, 1474 SF Spacious Lakefront Condo with views that go for miles and includes a 10x28 boat slip w/ lift. 2025 updates include new flooring, paint, trim and brand-new, well-designed kitchen with plenty of new cabinets, huge slabs of gorgeous quarts countertops for endless entertaining space, all-new energy efficient appliances, and open concept that allows the space to flow. Lakeside primary bdrm suite w/ private deck has been updated w/ new luxury spa-like bathroom including double walk-in shower with glass door, new vanity, cabinets and fixtures plus Lg. window to allow natural light. Guest bdrm. w/ lock-out entry also features a lakeside deck and new luxury bathroom. Situated on the top-floor for added privacy the vaulted ceiling with renewed wooden beams is impressive. This is Water's Edge Condominiums with 33 prime acres of unmatched views, well-kept grounds and amenities not found anywhere else at the lake. Golf-cart friendly community with lakeside walking and carting paths, pool, clubhouse, onsite security, boat launch and trailer parking, firepit area overlooking the 4th hole of The Cove golf course. Resort style complex.
Contact an agent
Home facts
- Listing ID #:3577631
- Added:139 day(s) ago
- Updated:July 18, 2025 at 02:44 PM
Rooms and interior
- Bedrooms:2
- Total bathrooms:2
- Full bathrooms:2
- Living area:1,474 sq. ft.
Heating and cooling
- Cooling:Central Air
- Heating:Electric, Heat Pump
Structure and exterior
- Roof:Composition
- Building area:1,474 sq. ft.
Utilities
- Water:Community Coop, Public Water
- Sewer:Public Sewer
Finances and disclosures
- Price:$349,500
- Price per sq. ft.:$237.11
- Tax amount:$1,416 (2024)
New listings near 345 Waters Edge Drive #36-A3
- New
 $375,000Active3 beds 2 baths1,400 sq. ft.
$375,000Active3 beds 2 baths1,400 sq. ft.68 Lighthouse Road #321, Lake Ozark, MO 65049
MLS# 3580525Listed by: MO REALTY - New
 $675,000Active5 beds 3 baths3,618 sq. ft.
$675,000Active5 beds 3 baths3,618 sq. ft.84 Beacon Hill Drive, Lake Ozark, MO 65049
MLS# 3580473Listed by: RE/MAX LAKE OF THE OZARKS - New
 $700,000Active8.39 Acres
$700,000Active8.39 AcresTract D State Hwy 242, Lake Ozark, MO 65049
MLS# 3580518Listed by: BHHS LAKE OZARK REALTY - New
 $350,000Active14.38 Acres
$350,000Active14.38 AcresTBD 2 State Hwy 242, Lake Ozark, MO 65049
MLS# 3580511Listed by: BHHS LAKE OZARK REALTY - New
 $400,000Active12.65 Acres
$400,000Active12.65 AcresTBD 1 State Hwy 242, Lake Ozark, MO 65049
MLS# 3580512Listed by: BHHS LAKE OZARK REALTY - New
 $500,000Active7.23 Acres
$500,000Active7.23 AcresTract C Hwy 242, Lake Ozark, MO 65049
MLS# 3580500Listed by: BHHS LAKE OZARK REALTY - New
 $250,000Active1.94 Acres
$250,000Active1.94 AcresTBD 4 South Fish Haven, Lake Ozark, MO 65049
MLS# 3580503Listed by: BHHS LAKE OZARK REALTY - New
 $350,000Active3.09 Acres
$350,000Active3.09 AcresTBD 3 South Fish Haven Road, Lake Ozark, MO 65049
MLS# 3580498Listed by: BHHS LAKE OZARK REALTY  $459,000Active4 beds 3 baths1,882 sq. ft.
$459,000Active4 beds 3 baths1,882 sq. ft.68 Lighthouse Road #112, Lake Ozark, MO 65049
MLS# 3580460Listed by: RE/MAX LAKE OF THE OZARKS $275,000Active2 beds 2 baths1,130 sq. ft.
$275,000Active2 beds 2 baths1,130 sq. ft.W1005 Harbour Towne Drive #W1005, Lake Ozark, MO 65049
MLS# 3580306Listed by: RE/MAX LAKE OF THE OZARKS
