349 Bristol Bay Drive #4B, Lake Ozark, MO 65049
Local realty services provided by:Better Homes and Gardens Real Estate Lake Realty
Listed by: marty gum
Office: bhhs lake ozark realty
MLS#:3582820
Source:MO_LOBR
Price summary
- Price:$374,900
- Price per sq. ft.:$246.97
About this home
This top-floor 3-bedroom, 2-bath condo at 349 Bristol Bay #4B delivers that clean, upscale lake vibe buyers love. The layout is spacious and welcoming, offered nicely furnished so you can roll right into lake life without lifting a finger. The screened-in lakeside deck is the perfect all-season hangout spot — morning coffee, evening cocktails, and quiet cove views without the bugs.
The location on Horseshoe Bend is tough to beat. You’re just minutes from popular dining, lakeside bars, shopping, and entertainment, making it effortless to enjoy the best of Lake of the Ozarks. Whether it’s a quick boat ride to lunch or a short drive to the Strip, everything you want is right at your fingertips.
Rounding out the package is an impressive 12x36 boat slip plus two PWC spaces, giving you room for the lake toys that actually make weekends fun. Bristol Bay has long been a favorite for its convenience, solid construction, and low-maintenance lifestyle — and this top-floor unit delivers all of it in one tidy, turnkey package.
Contact an agent
Home facts
- Year built:2005
- Listing ID #:3582820
- Added:204 day(s) ago
- Updated:February 10, 2026 at 08:42 PM
Rooms and interior
- Bedrooms:3
- Total bathrooms:2
- Full bathrooms:2
- Living area:1,418 sq. ft.
Heating and cooling
- Cooling:Central Air
- Heating:Electric, Forced Air
Structure and exterior
- Roof:Composition
- Year built:2005
- Building area:1,418 sq. ft.
Utilities
- Water:Community Coop
- Sewer:Treatment Plant
Finances and disclosures
- Price:$374,900
- Price per sq. ft.:$246.97
- Tax amount:$1,466 (2024)
New listings near 349 Bristol Bay Drive #4B
- New
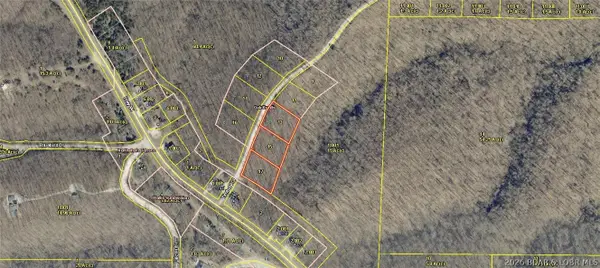 $60,000Active1.95 Acres
$60,000Active1.95 AcresTBD Timber Road, Lake Ozark, MO 65049
MLS# 3583953Listed by: EXP REALTY, LLC - New
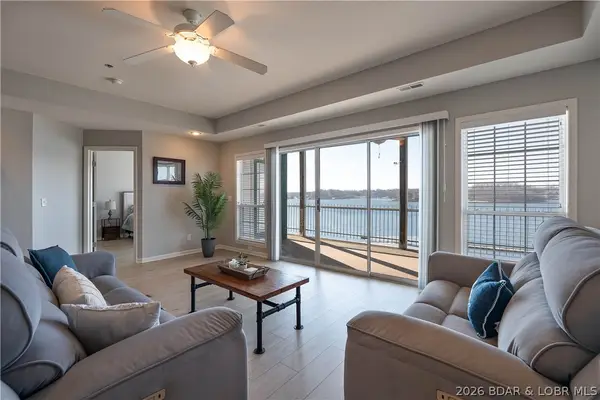 $465,000Active3 beds 3 baths1,562 sq. ft.
$465,000Active3 beds 3 baths1,562 sq. ft.806 East Harbour Towne Drive #806E, Lake Ozark, MO 65049
MLS# 3582996Listed by: RE/MAX LAKE OF THE OZARKS - New
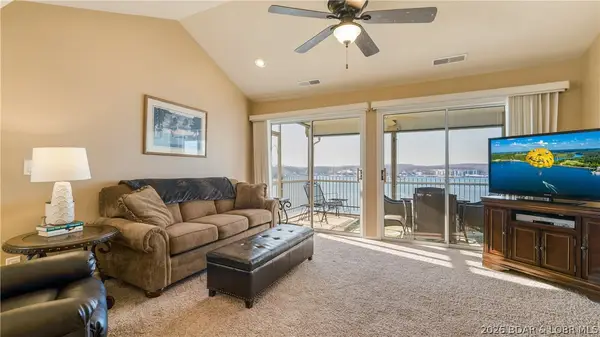 $310,000Active3 beds 2 baths1,250 sq. ft.
$310,000Active3 beds 2 baths1,250 sq. ft.1103 W Harbour Towne Drive #1103, Lake Ozark, MO 65049
MLS# 3583706Listed by: OZARK LAKE HOMES - New
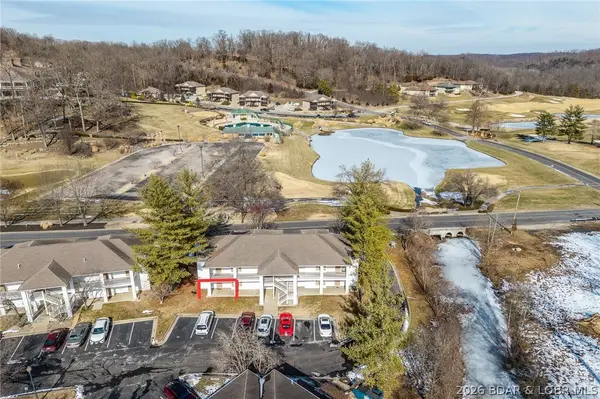 $182,000Active2 beds 2 baths950 sq. ft.
$182,000Active2 beds 2 baths950 sq. ft.100 Osage Hills Road #603, Lake Ozark, MO 65049
MLS# 3583769Listed by: LAKE EXPO REAL ESTATE - New
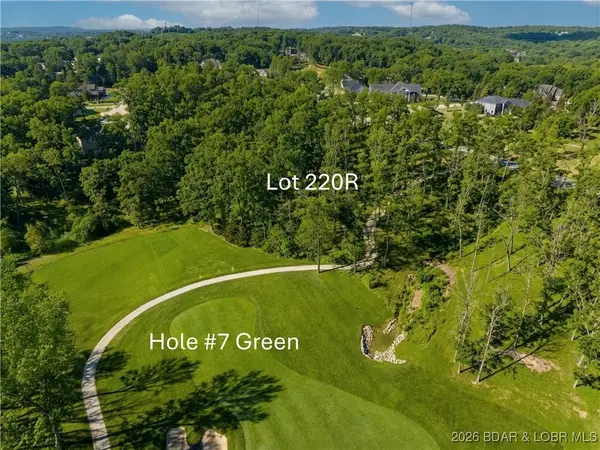 $79,000Active0 Acres
$79,000Active0 AcresLot 220 & 221 Cherry Hill Village, Lake Ozark, MO 65049
MLS# 3583724Listed by: ESTATES REALTY, LLC - New
 $589,900Active1.89 Acres
$589,900Active1.89 AcresTBD Bagnell Dam Boulevard, Lake Ozark, MO 65049
MLS# 3583755Listed by: RE/MAX LAKE OF THE OZARKS - Open Sat, 10am to 1:30pmNew
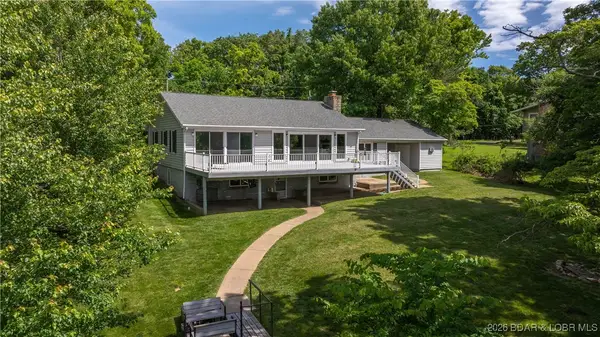 $775,000Active4 beds 3 baths3,375 sq. ft.
$775,000Active4 beds 3 baths3,375 sq. ft.288 Oak Ridge Road, Lake Ozark, MO 65049
MLS# 3583749Listed by: RE/MAX LAKE OF THE OZARKS  $500,000Active4 beds 4 baths2,678 sq. ft.
$500,000Active4 beds 4 baths2,678 sq. ft.275 Flynn Rd Drive #101, Lake Ozark, MO 65049
MLS# 3583585Listed by: VANCIL BROTHERS REALTY LLC $319,000Active3 beds 2 baths1,250 sq. ft.
$319,000Active3 beds 2 baths1,250 sq. ft.40 Lighthouse Road #5-201, Lake Ozark, MO 65049
MLS# 3583657Listed by: OZARK LAKE HOMES $255,000Active2 beds 2 baths900 sq. ft.
$255,000Active2 beds 2 baths900 sq. ft.40 Lighthouse Landing #Bldg 4-303, Lake Ozark, MO 65049
MLS# 3583383Listed by: RE/MAX LAKE OF THE OZARKS

