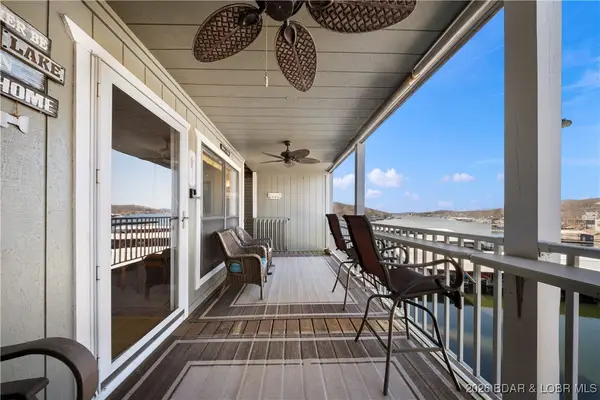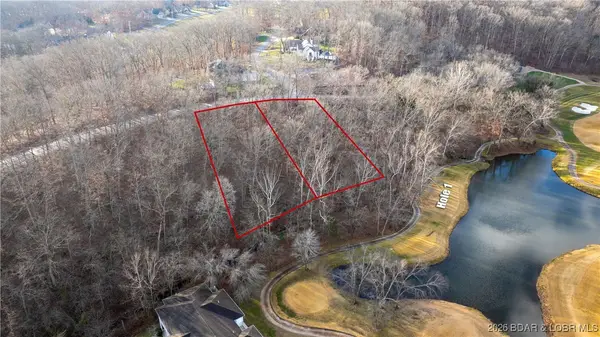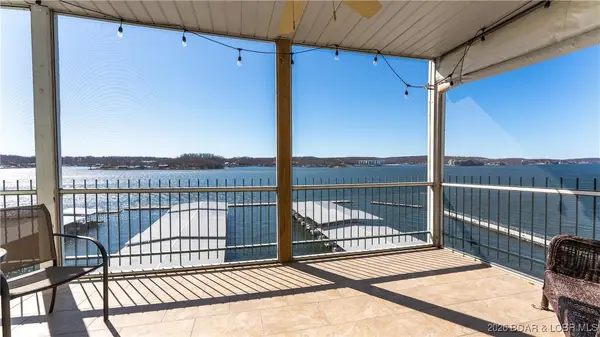- BHGRE®
- Missouri
- Lake Ozark
- 40 Robinwood Drive #3A
40 Robinwood Drive #3A, Lake Ozark, MO 65049
Local realty services provided by:Better Homes and Gardens Real Estate Lake Realty
Listed by: michael james swift, nikki sorenson
Office: exp realty, llc.
MLS#:3580336
Source:MO_LOBR
Price summary
- Price:$259,000
- Price per sq. ft.:$272.63
- Monthly HOA dues:$458.33
About this home
Welcome to your cozy lake getaway! This charming top-floor condo has been lovingly cared for and offers excellent rental history, making it a perfect investment or your own personal private retreat. Step inside & enjoy the open floor plan with vaulted ceilings, beautiful stone fireplace & seamless flow from kitchen to living area. The large lakeside deck is ideal for relaxing since its corner unit plus has good water views. The front deck is great spot to enjoy morning coffee or socialize with neighbors. The lakefront master suite features a private bath while a second guest bedroom has full bath to ensure comfort for family/ friends. This condo is being sold fully furnished & includes a 12x28 boat slip & hoist- ready for you to enjoy from day one! Located just steps from 1 of the 2 community pools. Or use the concrete boardwalk that lines the complex's green space to the scenic lakeside pool & hot tub overlooking the action packed 10 mile marker! Enjoy the dog friendly areas, playground for kiddos, tennis courts, & more. This condo checks all the boxes & is located near your favorite LOZ hot spots like Shady Gators & Camden on the Lake & all that Horseshoe Bend area has to offer!
Contact an agent
Home facts
- Year built:1983
- Listing ID #:3580336
- Added:143 day(s) ago
- Updated:January 09, 2026 at 08:54 PM
Rooms and interior
- Bedrooms:2
- Total bathrooms:2
- Full bathrooms:2
- Living area:950 sq. ft.
Heating and cooling
- Cooling:Central Air
- Heating:Electric, Forced Air
Structure and exterior
- Year built:1983
- Building area:950 sq. ft.
Utilities
- Water:Community Coop
- Sewer:Treatment Plant
Finances and disclosures
- Price:$259,000
- Price per sq. ft.:$272.63
- Tax amount:$716 (2024)
New listings near 40 Robinwood Drive #3A
- New
 $500,000Active4 beds 4 baths2,678 sq. ft.
$500,000Active4 beds 4 baths2,678 sq. ft.275 Flynn Rd Drive #101, Lake Ozark, MO 65049
MLS# 3583585Listed by: VANCIL BROTHERS REALTY LLC - New
 $319,000Active3 beds 2 baths1,250 sq. ft.
$319,000Active3 beds 2 baths1,250 sq. ft.40 Lighthouse Road #5-201, Lake Ozark, MO 65049
MLS# 3583657Listed by: OZARK LAKE HOMES  $255,000Active2 beds 2 baths900 sq. ft.
$255,000Active2 beds 2 baths900 sq. ft.40 Lighthouse Landing #Bldg 4-303, Lake Ozark, MO 65049
MLS# 3583383Listed by: RE/MAX LAKE OF THE OZARKS- New
 $215,000Active2 beds 1 baths736 sq. ft.
$215,000Active2 beds 1 baths736 sq. ft.434 Summer Haven Road #434, Lake Ozark, MO 65049
MLS# 3583555Listed by: EXP REALTY, LLC - New
 $259,900Active2 beds 2 baths1,100 sq. ft.
$259,900Active2 beds 2 baths1,100 sq. ft.50 Tom Watson Court #300C, Lake Ozark, MO 65049
MLS# 3583559Listed by: RE/MAX LAKE OF THE OZARKS - New
 $4,750,000Active7.08 Acres
$4,750,000Active7.08 AcresTBD Bagnell Dam Boulevard, Lake Ozark, MO 65049
MLS# 3583573Listed by: KELLER WILLIAMS L.O. REALTY  $79,900Active0 Acres
$79,900Active0 AcresLot 26A & 27 Bay Hill Avenue, Lake Ozark, MO 65049
MLS# 3583500Listed by: RE/MAX LAKE OF THE OZARKS $199,000Active2 beds 2 baths950 sq. ft.
$199,000Active2 beds 2 baths950 sq. ft.100 Osage Hills Drive #201, Lake Ozark, MO 65049
MLS# 3583384Listed by: ALBERS REAL ESTATE ADVISORS $425,000Active2 beds 2 baths1,995 sq. ft.
$425,000Active2 beds 2 baths1,995 sq. ft.342 Northport Drive #342, Lake Ozark, MO 65049
MLS# 3583386Listed by: BHHS LAKE OZARK REALTY $405,000Active3 beds 2 baths1,298 sq. ft.
$405,000Active3 beds 2 baths1,298 sq. ft.500 Harbour Towne Drive E #507, Lake Ozark, MO 65049
MLS# 3583337Listed by: RE/MAX LAKE OF THE OZARKS

