418 Regatta Bay Drive #4B, Lake Ozark, MO 65049
Local realty services provided by:Better Homes and Gardens Real Estate Lake Realty
Listed by:jason whittle
Office:re/max lake of the ozarks
MLS#:3577433
Source:MO_LOBR
Price summary
- Price:$350,000
- Price per sq. ft.:$243.9
- Monthly HOA dues:$679.33
About this home
Check out the amazing views from this beautiful, Lakefront Regatta Bay Condo! This 3 bed, 3 bath condo comes Turn-Key, offers 1435 sq ft. of living space, & includes a 12x32 ft. boat slip. From the moment you walk in, you will notice the open concept kitchen, dining, and living area making entertainment easy. The screened in deck has tons of space and offers some of the best views of the main channel. You will love waking up in the master bedroom which has its own private en-suite, walk in closet, and private access to the covered deck. Two additional bedrooms and two additional bathrooms gives your family or guests the privacy they deserve. Regatta Bay is very family oriented and offers multiple pools, playground, tennis court, clubhouse, and more! Sitting at the 12mm of Lake of the Ozarks, you will love the convenience this condo offers to many great Lake Attractions both on and off the water. Be sure to schedule your showing today!
Contact an agent
Home facts
- Year built:1999
- Listing ID #:3577433
- Added:272 day(s) ago
- Updated:October 07, 2025 at 08:44 PM
Rooms and interior
- Bedrooms:3
- Total bathrooms:3
- Full bathrooms:3
- Living area:1,435 sq. ft.
Heating and cooling
- Cooling:Central Air
- Heating:Electric, Forced Air
Structure and exterior
- Year built:1999
- Building area:1,435 sq. ft.
Utilities
- Water:Community Coop
- Sewer:Treatment Plant
Finances and disclosures
- Price:$350,000
- Price per sq. ft.:$243.9
- Tax amount:$1,752 (2024)
New listings near 418 Regatta Bay Drive #4B
- New
 $12,000Active0 Acres
$12,000Active0 AcresRed Oak Drive, Lake Ozark, MO 65049
MLS# 3580663Listed by: RE/MAX LAKE OF THE OZARKS - New
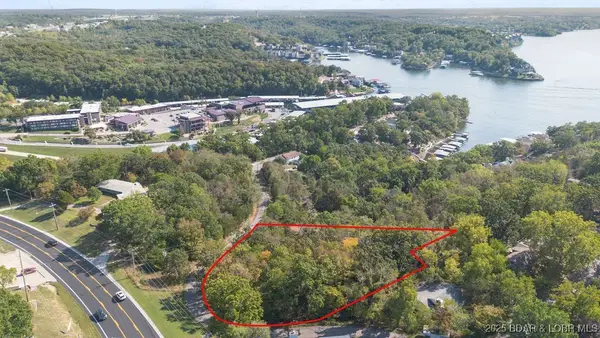 $350,000Active0 Acres
$350,000Active0 AcresArrowhead Beach Road, Lake Ozark, MO 65049
MLS# 3580690Listed by: RE/MAX LAKE OF THE OZARKS - New
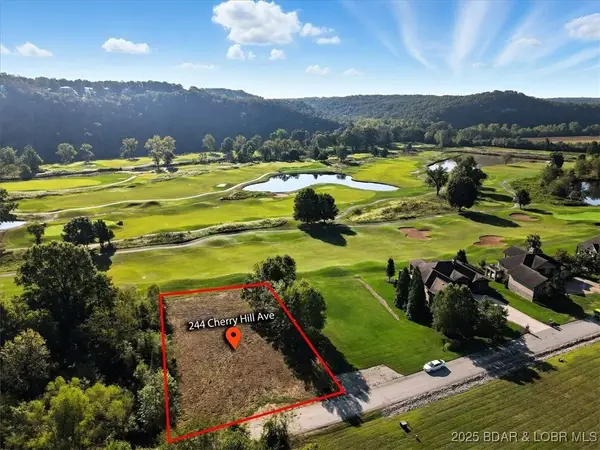 $40,000Active0 Acres
$40,000Active0 Acres244 Cherry Hill Avenue, Lake Ozark, MO 65049
MLS# 3580648Listed by: RE/MAX LAKE OF THE OZARKS - Open Fri, 10 to 2pmNew
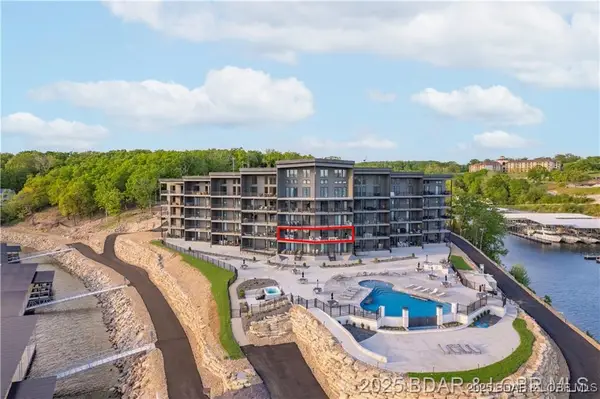 $1,450,000Active4 beds 4 baths1,814 sq. ft.
$1,450,000Active4 beds 4 baths1,814 sq. ft.182 Havens Place Drive #2D, Lake Ozark, MO 65049
MLS# 3580414Listed by: ALBERS REAL ESTATE ADVISORS - New
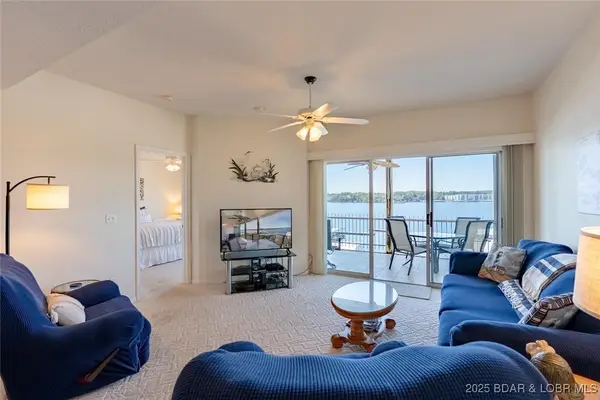 $308,000Active3 beds 2 baths1,180 sq. ft.
$308,000Active3 beds 2 baths1,180 sq. ft.W606 Harbour Towne Drive #W606, Lake Ozark, MO 65049
MLS# 3580558Listed by: RE/MAX LAKE OF THE OZARKS - New
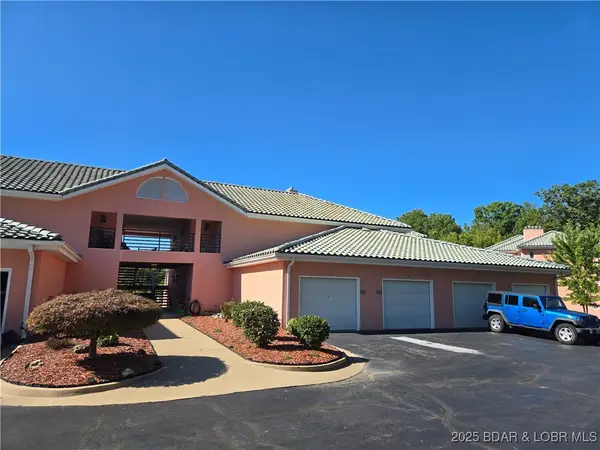 $429,900Active2 beds 2 baths1,995 sq. ft.
$429,900Active2 beds 2 baths1,995 sq. ft.342 North Port Drive #342, Lake Ozark, MO 65049
MLS# 3580724Listed by: BHHS LAKE OZARK REALTY  $359,900Pending3 beds 3 baths1,725 sq. ft.
$359,900Pending3 beds 3 baths1,725 sq. ft.68 Lighthouse Road #505, Lake Ozark, MO 65049
MLS# 3580656Listed by: LAKE REALTY $375,000Active3 beds 2 baths1,400 sq. ft.
$375,000Active3 beds 2 baths1,400 sq. ft.68 Lighthouse Road #321, Lake Ozark, MO 65049
MLS# 3580525Listed by: MO REALTY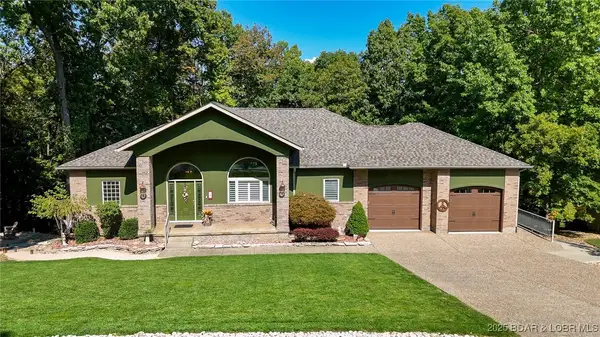 $650,000Active5 beds 3 baths3,618 sq. ft.
$650,000Active5 beds 3 baths3,618 sq. ft.84 Beacon Hill Drive, Lake Ozark, MO 65049
MLS# 3580473Listed by: RE/MAX LAKE OF THE OZARKS $700,000Active8.39 Acres
$700,000Active8.39 AcresTract D State Hwy 242, Lake Ozark, MO 65049
MLS# 3580518Listed by: BHHS LAKE OZARK REALTY
