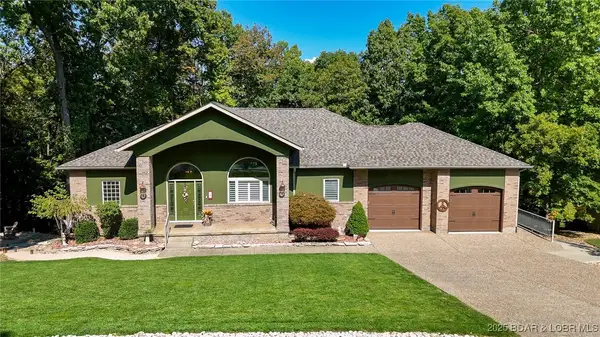422 Outer Drive, Lake Ozark, MO 65049
Local realty services provided by:Better Homes and Gardens Real Estate Lake Realty
Listed by:peggy lynn albers
Office:albers real estate advisors
MLS#:3579419
Source:MO_LOBR
Price summary
- Price:$839,000
- Price per sq. ft.:$225.66
About this home
CUSTOMIZE TO YOUR PREFERENCE! Discover space, comfort, and lake convenience in this beautifully crafted new build featuring 4 bedrooms, 3.5 bathrooms, and 3,718 sqft across two finished levels. The main level (1,870 sqft) includes a stunning master suite with two walk-in closets, dual vanity, walk-in tiled shower, and soaking tub, a living room with a 60 inch electric fireplace, dining room, kitchen, and a half bath, making this easy one-level living. The lower level (1,848 sq ft) offers 2 bedrooms, including one with a private ensuite, a full bath, large family room, game room with wet bar, and a utility room—perfect for entertaining or hosting guests. Finishes include laminate flooring, carpeted bedrooms, and tile flooring for both style and comfort. The large finished two-car garage offers plenty of space for an extra car, a golf cart, or storage. This villa also has a 12x36 or 14x46 boat slip available for purchase, making lake life that much easier. A perfect blend of function, design, and lake living awaits!
Contact an agent
Home facts
- Year built:2025
- Listing ID #:3579419
- Added:57 day(s) ago
- Updated:September 02, 2025 at 04:05 PM
Rooms and interior
- Bedrooms:4
- Total bathrooms:4
- Full bathrooms:3
- Half bathrooms:1
- Living area:3,718 sq. ft.
Heating and cooling
- Cooling:Central Air
- Heating:Electric, Forced Air
Structure and exterior
- Year built:2025
- Building area:3,718 sq. ft.
Utilities
- Water:Shared Well
- Sewer:Septic Tank
Finances and disclosures
- Price:$839,000
- Price per sq. ft.:$225.66
- Tax amount:$75 (2024)
New listings near 422 Outer Drive
- New
 $375,000Active3 beds 2 baths1,400 sq. ft.
$375,000Active3 beds 2 baths1,400 sq. ft.68 Lighthouse Road #321, Lake Ozark, MO 65049
MLS# 3580525Listed by: MO REALTY - New
 $675,000Active5 beds 3 baths3,618 sq. ft.
$675,000Active5 beds 3 baths3,618 sq. ft.84 Beacon Hill Drive, Lake Ozark, MO 65049
MLS# 3580473Listed by: RE/MAX LAKE OF THE OZARKS - New
 $700,000Active8.39 Acres
$700,000Active8.39 AcresTract D State Hwy 242, Lake Ozark, MO 65049
MLS# 3580518Listed by: BHHS LAKE OZARK REALTY - New
 $350,000Active14.38 Acres
$350,000Active14.38 AcresTBD 2 State Hwy 242, Lake Ozark, MO 65049
MLS# 3580511Listed by: BHHS LAKE OZARK REALTY - New
 $400,000Active12.65 Acres
$400,000Active12.65 AcresTBD 1 State Hwy 242, Lake Ozark, MO 65049
MLS# 3580512Listed by: BHHS LAKE OZARK REALTY - New
 $500,000Active7.23 Acres
$500,000Active7.23 AcresTract C Hwy 242, Lake Ozark, MO 65049
MLS# 3580500Listed by: BHHS LAKE OZARK REALTY - New
 $250,000Active1.94 Acres
$250,000Active1.94 AcresTBD 4 South Fish Haven, Lake Ozark, MO 65049
MLS# 3580503Listed by: BHHS LAKE OZARK REALTY - New
 $350,000Active3.09 Acres
$350,000Active3.09 AcresTBD 3 South Fish Haven Road, Lake Ozark, MO 65049
MLS# 3580498Listed by: BHHS LAKE OZARK REALTY  $459,000Active4 beds 3 baths1,882 sq. ft.
$459,000Active4 beds 3 baths1,882 sq. ft.68 Lighthouse Road #112, Lake Ozark, MO 65049
MLS# 3580460Listed by: RE/MAX LAKE OF THE OZARKS $275,000Active2 beds 2 baths1,130 sq. ft.
$275,000Active2 beds 2 baths1,130 sq. ft.W1005 Harbour Towne Drive #W1005, Lake Ozark, MO 65049
MLS# 3580306Listed by: RE/MAX LAKE OF THE OZARKS
