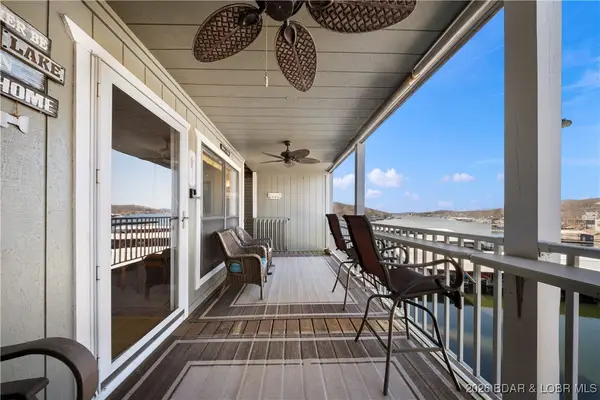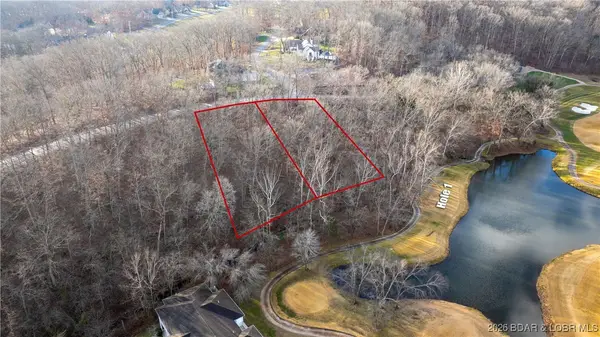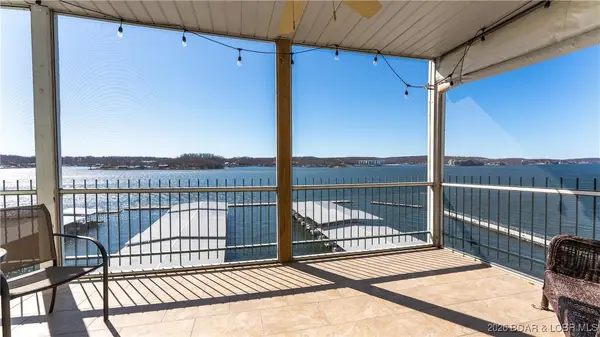- BHGRE®
- Missouri
- Lake Ozark
- 492 Regatta Bay Drive #4E
492 Regatta Bay Drive #4E, Lake Ozark, MO 65049
Local realty services provided by:Better Homes and Gardens Real Estate Lake Realty
Listed by: michael james swift, nikki sorenson
Office: exp realty, llc.
MLS#:3580508
Source:MO_LOBR
Price summary
- Price:$475,000
- Price per sq. ft.:$312.5
- Monthly HOA dues:$662.33
About this home
Welcome to this stunning 3 Bed/3 Bath top-floor condo at the highly desirable Regatta Bay! Completely remodeled and offered turn-key, this home is located in the coveted Point Building, giving you unobstructed panoramic views of the main channel at the 12MM—you’re literally sitting at the water’s edge. The open-concept layout is filled with natural light and features an updated kitchen, stacked stone fireplace, and a spacious screened-in porch perfect for entertaining or relaxing. Sold fully furnished and tastefully decorated, it also includes a large laundry room, extra storage, and a charming front porch sitting area. Looking for an investment? Regatta Bay allows nightly rentals, and currently has GREAT rental history. A rare 15x42 slip with 21,000 lb Titan hoist & Captain’s Choice remote is included. The complex offers 2 pools, dog park, playground, and more—all in a prime Horseshoe Bend location near top restaurants, golf, water bars, and the Bagnell Dam Strip. This seller is MOTIVATED! Don't miss out on this opportunity!
Contact an agent
Home facts
- Year built:2005
- Listing ID #:3580508
- Added:135 day(s) ago
- Updated:December 17, 2025 at 07:24 PM
Rooms and interior
- Bedrooms:3
- Total bathrooms:3
- Full bathrooms:3
- Living area:1,520 sq. ft.
Heating and cooling
- Cooling:Central Air
- Heating:Electric, Forced Air
Structure and exterior
- Year built:2005
- Building area:1,520 sq. ft.
Utilities
- Water:Community Coop
- Sewer:Treatment Plant
Finances and disclosures
- Price:$475,000
- Price per sq. ft.:$312.5
- Tax amount:$2,061 (2023)
New listings near 492 Regatta Bay Drive #4E
- New
 $500,000Active4 beds 4 baths2,678 sq. ft.
$500,000Active4 beds 4 baths2,678 sq. ft.275 Flynn Rd Drive #101, Lake Ozark, MO 65049
MLS# 3583585Listed by: VANCIL BROTHERS REALTY LLC - New
 $319,000Active3 beds 2 baths1,250 sq. ft.
$319,000Active3 beds 2 baths1,250 sq. ft.40 Lighthouse Road #5-201, Lake Ozark, MO 65049
MLS# 3583657Listed by: OZARK LAKE HOMES  $255,000Active2 beds 2 baths900 sq. ft.
$255,000Active2 beds 2 baths900 sq. ft.40 Lighthouse Landing #Bldg 4-303, Lake Ozark, MO 65049
MLS# 3583383Listed by: RE/MAX LAKE OF THE OZARKS- New
 $215,000Active2 beds 1 baths736 sq. ft.
$215,000Active2 beds 1 baths736 sq. ft.434 Summer Haven Road #434, Lake Ozark, MO 65049
MLS# 3583555Listed by: EXP REALTY, LLC - New
 $259,900Active2 beds 2 baths1,100 sq. ft.
$259,900Active2 beds 2 baths1,100 sq. ft.50 Tom Watson Court #300C, Lake Ozark, MO 65049
MLS# 3583559Listed by: RE/MAX LAKE OF THE OZARKS - New
 $4,750,000Active7.08 Acres
$4,750,000Active7.08 AcresTBD Bagnell Dam Boulevard, Lake Ozark, MO 65049
MLS# 3583573Listed by: KELLER WILLIAMS L.O. REALTY  $79,900Active0 Acres
$79,900Active0 AcresLot 26A & 27 Bay Hill Avenue, Lake Ozark, MO 65049
MLS# 3583500Listed by: RE/MAX LAKE OF THE OZARKS $199,000Active2 beds 2 baths950 sq. ft.
$199,000Active2 beds 2 baths950 sq. ft.100 Osage Hills Drive #201, Lake Ozark, MO 65049
MLS# 3583384Listed by: ALBERS REAL ESTATE ADVISORS $425,000Active2 beds 2 baths1,995 sq. ft.
$425,000Active2 beds 2 baths1,995 sq. ft.342 Northport Drive #342, Lake Ozark, MO 65049
MLS# 3583386Listed by: BHHS LAKE OZARK REALTY $405,000Active3 beds 2 baths1,298 sq. ft.
$405,000Active3 beds 2 baths1,298 sq. ft.500 Harbour Towne Drive E #507, Lake Ozark, MO 65049
MLS# 3583337Listed by: RE/MAX LAKE OF THE OZARKS

