51 Damsel Road, Lake Ozark, MO 65049
Local realty services provided by:Better Homes and Gardens Real Estate Lake Realty
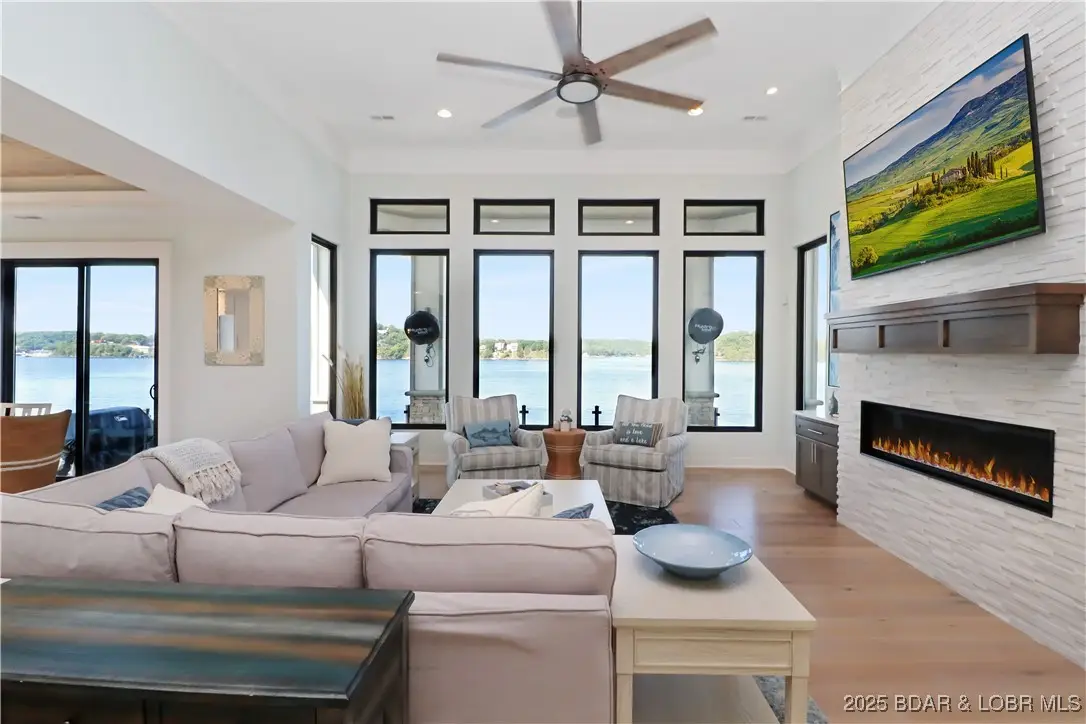
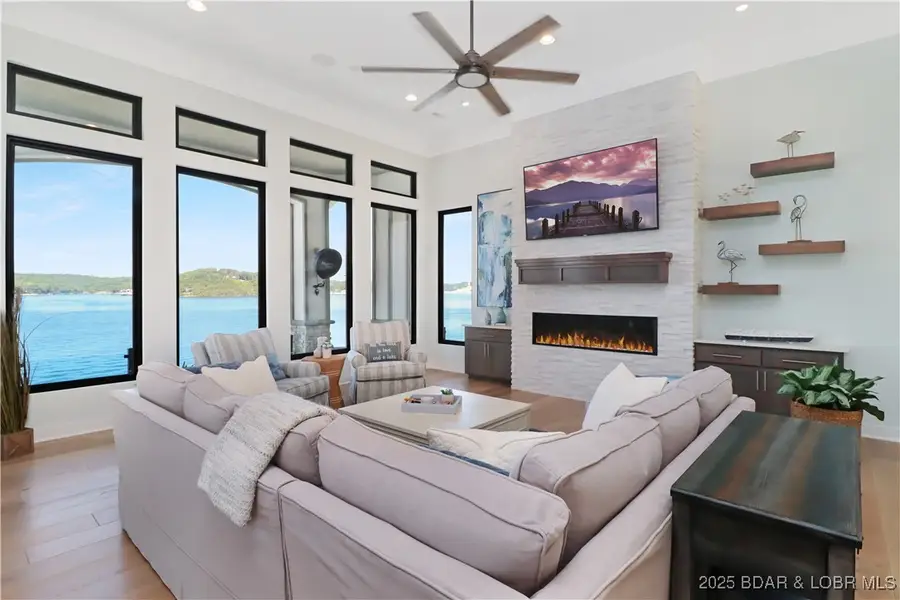
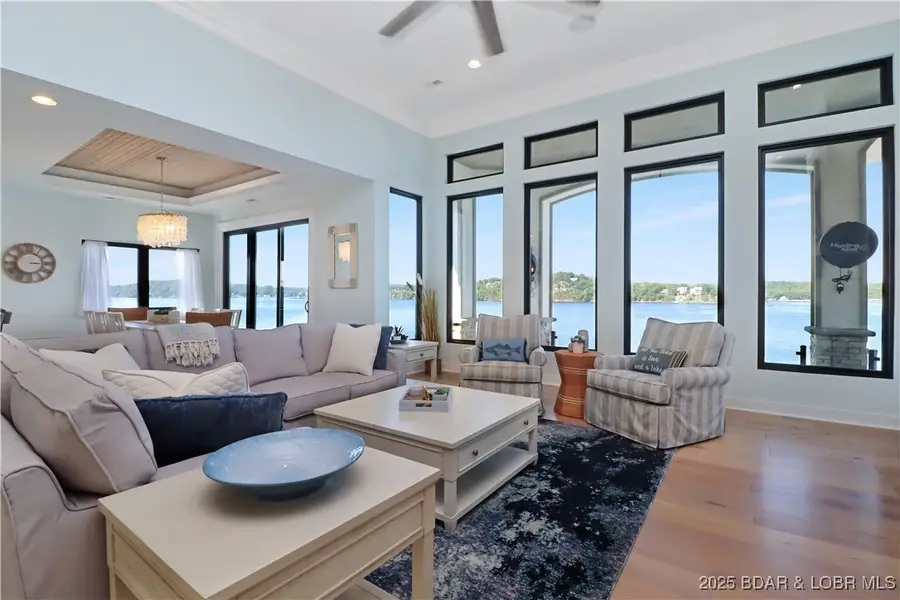
Listed by:bruce & kelly real estate team bruce, jessica
Office:re/max lake of the ozarks
MLS#:3574737
Source:MO_LOBR
Price summary
- Price:$3,175,000
- Price per sq. ft.:$751.3
- Monthly HOA dues:$208.33
About this home
Experience the ultimate in luxury living here at Lake of the Ozarks. Step inside Damsel estate & take in breathtaking views, impeccable design & remarkable amenities. The home boasts 180-degree panoramic views up & down the 4 mile marker of the main channel at the Lake. With an expansive layout, the home offers 4 large bedrooms, 4 full baths & 1 guest bath. The upper level features 2 car garage with kart path that leads to the lower level third bay. Upper level of the home features living, dining, kitchen, laundry, 1/2 bath and spacious master bedroom suite. Inside the master bathroom you'll find beautifully tiled walk in shower, free standing tub and large walk in closet. Heading downstairs is where the fun begins. The Ultimate in entertaining with a bar facing lakeside, beautiful granite, pool table, shuffle board, fireplace & sitting area, and game table. Two bedrooms share a jack & jill bath, with the third lower level bedroom as private suite. The third bay garage is also located here & could be turned into a gym or 5th bedroom. The dock includes a 12x40 slip, PWC space & 12x26 slip that has been filled in. Wave break also in place to block incoming waves. Call to tour today.
Contact an agent
Home facts
- Year built:2021
- Listing Id #:3574737
- Added:290 day(s) ago
- Updated:July 18, 2025 at 02:44 PM
Rooms and interior
- Bedrooms:4
- Total bathrooms:5
- Full bathrooms:4
- Half bathrooms:1
- Living area:4,226 sq. ft.
Heating and cooling
- Cooling:Central Air
- Heating:Electric, Forced Air
Structure and exterior
- Roof:Tile
- Year built:2021
- Building area:4,226 sq. ft.
Utilities
- Water:Community Coop
- Sewer:Treatment Plant
Finances and disclosures
- Price:$3,175,000
- Price per sq. ft.:$751.3
- Tax amount:$6,601 (2024)
New listings near 51 Damsel Road
- Open Sun, 12 to 2pmNew
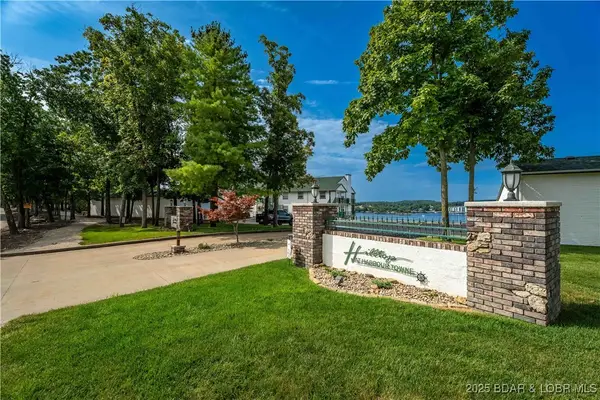 $345,000Active3 beds 2 baths1,235 sq. ft.
$345,000Active3 beds 2 baths1,235 sq. ft.1208 Harbour Towne Drive #1208, Lake Ozark, MO 65049
MLS# 3579783Listed by: KELLER WILLIAMS REALTY ST LOUIS - New
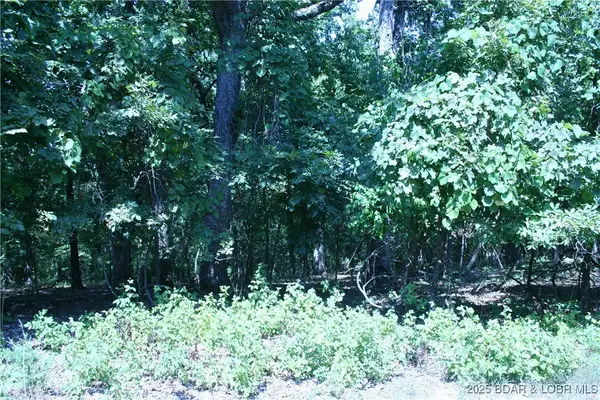 $3,000Active0 Acres
$3,000Active0 AcresLot 770 Cherokee Road, Lake Ozark, MO 65049
MLS# 3579680Listed by: KELLER WILLIAMS L.O. REALTY - New
 $4,600,000Active4 beds 7 baths6,946 sq. ft.
$4,600,000Active4 beds 7 baths6,946 sq. ft.971 Country Club Drive, Lake Ozark, MO 65049
MLS# 3579707Listed by: EXP REALTY, LLC - New
 $249,000Active2 beds 2 baths1,350 sq. ft.
$249,000Active2 beds 2 baths1,350 sq. ft.144 Cedar Court #2B, Lake Ozark, MO 65049
MLS# 3579759Listed by: RE/MAX AT THE LAKE - New
 $4,000Active0 Acres
$4,000Active0 AcresTBD Glendale Court, Lake Ozark, MO 65049
MLS# 3579860Listed by: EXP REALTY, LLC - New
 $164,900Active3 beds 2 baths1,253 sq. ft.
$164,900Active3 beds 2 baths1,253 sq. ft.51 Ventura Drive #1A/424, Lake Ozark, MO 65049
MLS# 3579779Listed by: RE/MAX LAKE OF THE OZARKS - New
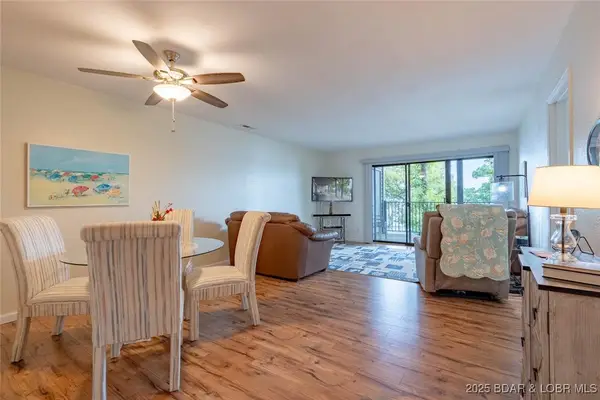 $215,000Active2 beds 2 baths993 sq. ft.
$215,000Active2 beds 2 baths993 sq. ft.251 Maple Road #E1, Lake Ozark, MO 65049
MLS# 3579576Listed by: RE/MAX LAKE OF THE OZARKS - New
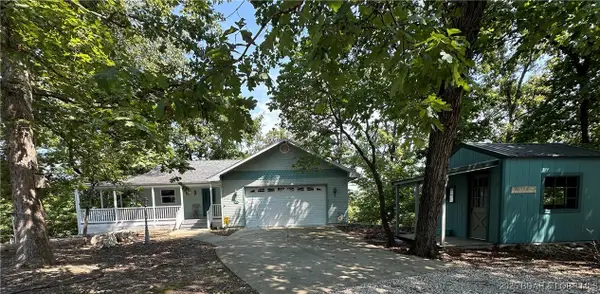 $415,000Active3 beds 3 baths2,440 sq. ft.
$415,000Active3 beds 3 baths2,440 sq. ft.165 Four Winds Court, Lake Ozark, MO 65049
MLS# 3579674Listed by: RE/MAX AT THE LAKE - New
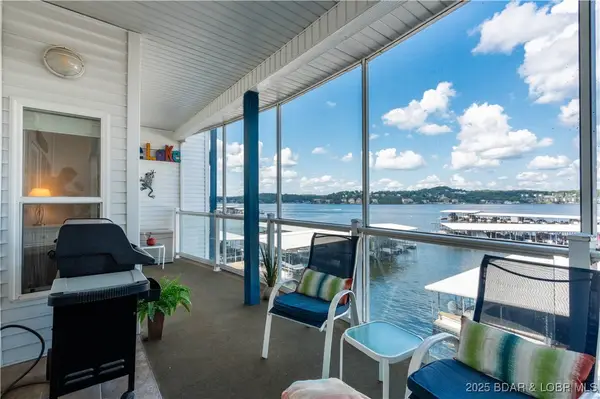 $314,995Active2 beds 2 baths1,030 sq. ft.
$314,995Active2 beds 2 baths1,030 sq. ft.183 Monarch Cove Drive #2B, Lake Ozark, MO 65049
MLS# 3579603Listed by: RE/MAX LAKE OF THE OZARKS - New
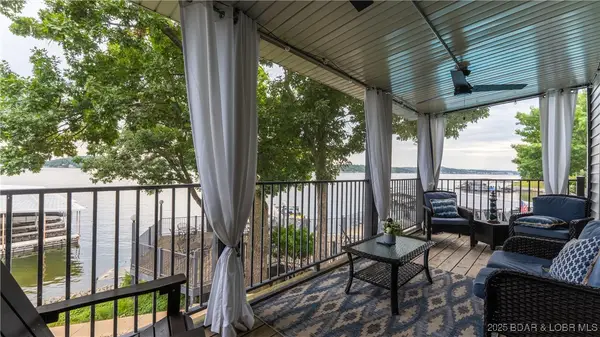 $265,000Active2 beds 2 baths977 sq. ft.
$265,000Active2 beds 2 baths977 sq. ft.109 Woodcrest Drive #1C, Lake Ozark, MO 65049
MLS# 3579748Listed by: RE/MAX LAKE OF THE OZARKS
