51 Damsel Road, Lake Ozark, MO 65049
Local realty services provided by:Better Homes and Gardens Real Estate Lake Realty
Listed by: bruce & kelly team jessica bruce
Office: re/max lake of the ozarks
MLS#:3580899
Source:MO_LOBR
Price summary
- Price:$2,999,500
- Price per sq. ft.:$709.77
- Monthly HOA dues:$208.33
About this home
Discover your chance to own a piece of Luxury Waterfront here at Lake of the Ozarks. 51 Damsel, a premier waterfront home with breathtaking 180-degree views of the main channel. 4 generously sized bedrooms, 4 full bathrooms, and 1 guest powder room. The main level welcomes you with open-concept living, gourmet kitchen, top-tier appliances, laundry room, & luxurious master suite. Descend down to the ultimate entertainment retreat, with lakeside-facing bar, pool table, shuffleboard, cozy fireplace, and versatile sitting & gaming area. 2 bedrooms share a stylish Jack & Jill bath, while a 3rd private suite offers seclusion. The lower-level 3rd bay garage presents endless possibilities, easily convertible into a home gym or a 5th bedroom. Private dock:12x40 slip, PWC spaces, & 12x26 filled-in slip, complemented by a wave break to ensure calm waters. Enjoy access from the upper-level garage via kart path to the lakeside level. Revel in unobstructed awe-inspiring views & vibrant sunsets. This home was designed for those who seek the finest in Lakefront living, schedule your private showing of the Damsel Estate today.
Contact an agent
Home facts
- Year built:2021
- Listing ID #:3580899
- Added:140 day(s) ago
- Updated:February 10, 2026 at 04:06 PM
Rooms and interior
- Bedrooms:4
- Total bathrooms:5
- Full bathrooms:4
- Half bathrooms:1
- Kitchen Description:Dishwasher, Microwave, Range, Refrigerator, Stove
- Basement:Yes
- Basement Description:Finished, Walk Out Access
- Living area:4,226 sq. ft.
Heating and cooling
- Cooling:Central Air
- Heating:Electric, Forced Air
Structure and exterior
- Roof:Tile
- Year built:2021
- Building area:4,226 sq. ft.
- Lot Features:Gentle Sloping, Lake Front, Near Golf Course, Sloped
- Architectural Style:TwoStory
- Construction Materials:Stucco
- Exterior Features:Deck
- Levels:2 Story
Utilities
- Water:Community Coop
- Sewer:Treatment Plant
Finances and disclosures
- Price:$2,999,500
- Price per sq. ft.:$709.77
- Tax amount:$6,601 (2024)
Features and amenities
- Appliances:Dishwasher, Disposal, Dryer, Microwave, Range, Refrigerator, Stove, Washer, Water Softener Owned, Wine Cooler
- Laundry features:Dryer, Washer
New listings near 51 Damsel Road
- New
 $194,500Active2 beds 2 baths950 sq. ft.
$194,500Active2 beds 2 baths950 sq. ft.100 Osage Hills Road #504, Lake Ozark, MO 65049
MLS# 3584038Listed by: RE/MAX LAKE OF THE OZARKS - New
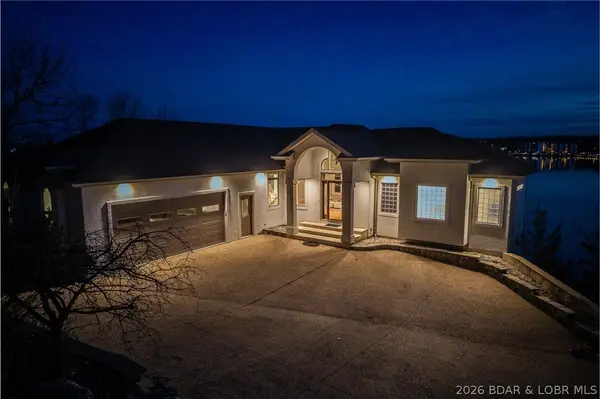 $999,999Active5 beds 6 baths4,025 sq. ft.
$999,999Active5 beds 6 baths4,025 sq. ft.1129 Beacon Point, Lake Ozark, MO 65049
MLS# 3583987Listed by: NETTWORK GLOBAL, LLC - New
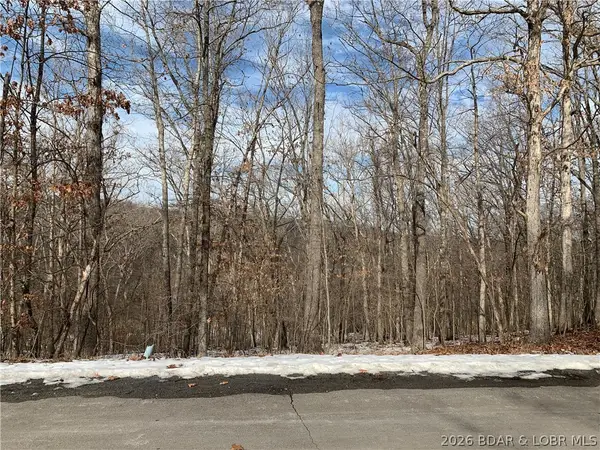 $34,900Active0 Acres
$34,900Active0 Acres39 Bayhill Ct, Lake Ozark, MO 65049
MLS# 3584181Listed by: RE/MAX LAKE OF THE OZARKS - New
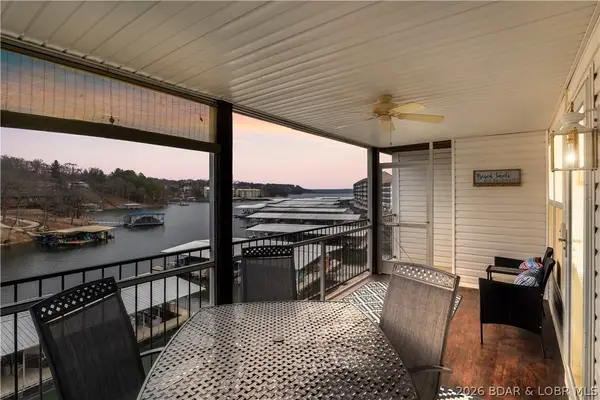 $275,000Active2 beds 2 baths750 sq. ft.
$275,000Active2 beds 2 baths750 sq. ft.40 Lighthouse Road #2-203, Lake Ozark, MO 65049
MLS# 3584114Listed by: SHORES VACATION RENTALS & REALTY 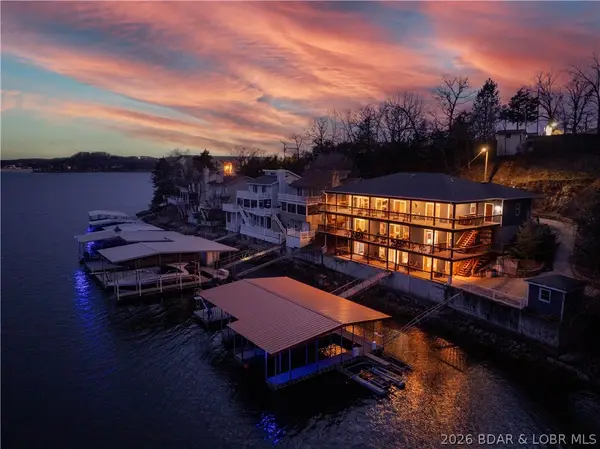 $1,399,900Active6 beds 7 baths4,175 sq. ft.
$1,399,900Active6 beds 7 baths4,175 sq. ft.42 Branch Road, Lake Ozark, MO 65049
MLS# 3583925Listed by: NETTWORK GLOBAL, LLC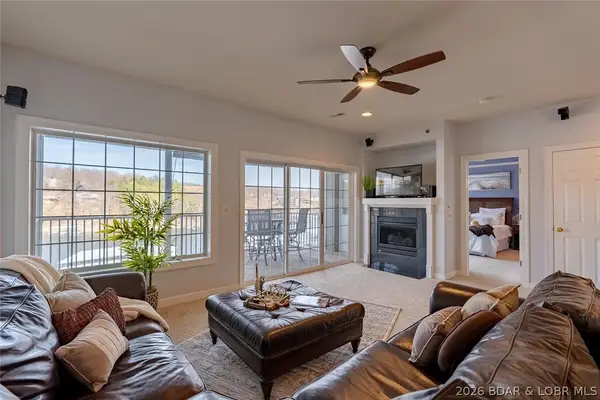 $385,000Active3 beds 2 baths1,323 sq. ft.
$385,000Active3 beds 2 baths1,323 sq. ft.68 Lighthouse Road #231, Lake Ozark, MO 65049
MLS# 3583656Listed by: RE/MAX LAKE OF THE OZARKS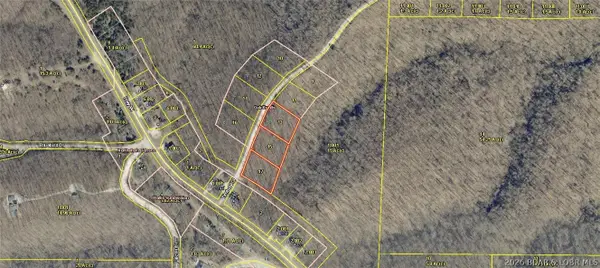 $60,000Active1.95 Acres
$60,000Active1.95 AcresTBD Timber Road, Lake Ozark, MO 65049
MLS# 3583953Listed by: EXP REALTY, LLC- Open Sat, 11am to 1pm
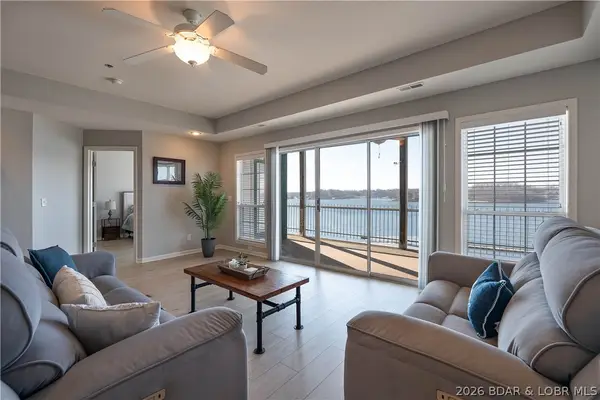 $465,000Active3 beds 3 baths1,562 sq. ft.
$465,000Active3 beds 3 baths1,562 sq. ft.806 East Harbour Towne Drive #806E, Lake Ozark, MO 65049
MLS# 3582996Listed by: RE/MAX LAKE OF THE OZARKS 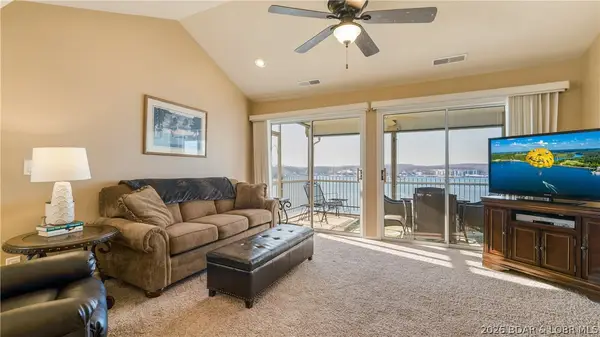 $310,000Active3 beds 2 baths1,250 sq. ft.
$310,000Active3 beds 2 baths1,250 sq. ft.1103 W Harbour Towne Drive #1103, Lake Ozark, MO 65049
MLS# 3583706Listed by: OZARK LAKE HOMES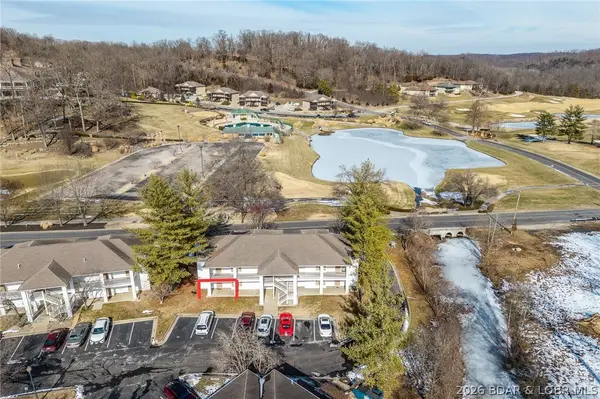 $182,000Active2 beds 2 baths950 sq. ft.
$182,000Active2 beds 2 baths950 sq. ft.100 Osage Hills Road #603, Lake Ozark, MO 65049
MLS# 3583769Listed by: LAKE EXPO REAL ESTATE

