53 Rosco Road, Lake Ozark, MO 65049
Local realty services provided by:Better Homes and Gardens Real Estate Lake Realty
Listed by: phil shafer
Office: exp realty, llc.
MLS#:3580950
Source:MO_LOBR
Price summary
- Price:$3,695,000
- Price per sq. ft.:$609.94
- Monthly HOA dues:$133.33
About this home
Step into this luxury lakefront home nestled in the scenic hills of the Lake of the Ozarks. Designed with relaxation, gathering, and elevated living in mind, this stunning retreat offers spacious accommodations, refined interior design. Home features: Two primary suites upstairs, Each features premium Riverside Cascade furnishings, white oak flooring, and peaceful lakefront views right from bed. 5 more additional stylish bedrooms each thoughtfully designed with luxurious touches and cozy finishes. Also includes A fully private attached apartment, perfect for guests. Two expansive living areas that welcome gathering, play, and conversation. Upstairs, enjoy the white oak floors, designer furnishings from Bassett, La-Z-Boy, Four Hands, and Uttermost, and an oversized dining table perfect for long family dinners. Downstairs, you’ll find a game room and bar and walkout access to pool. Dine! Relax! Entertain! The chef’s kitchen flows into a luxurious dining room anchored by a Four Hands dining table that seats 12 Amisco upholstered dining chairs, Outdoor perks include hot tub, swimming pool & Lakeside firepit 160 ft of lake frontage. Just minutes from dining & shopping by water or land.
Contact an agent
Home facts
- Year built:2025
- Listing ID #:3580950
- Added:138 day(s) ago
- Updated:February 10, 2026 at 04:06 PM
Rooms and interior
- Bedrooms:8
- Total bathrooms:7
- Full bathrooms:7
- Flooring:Hardwood
- Kitchen Description:Cooktop, Dishwasher, Microwave, Refrigerator
- Basement:Yes
- Basement Description:Partial, Walk Out Access
- Living area:6,058 sq. ft.
Heating and cooling
- Cooling:Central Air
- Heating:Electric, Heat Pump
Structure and exterior
- Year built:2025
- Building area:6,058 sq. ft.
- Lot Features:Lake Front
- Architectural Style:TwoStory
- Construction Materials:Rock, Stucco
- Exterior Features:Deck, Hot Tub Spa
- Foundation Description:Poured
- Levels:2 Story
Utilities
- Water:Community Coop
- Sewer:Community Coop Sewer
Finances and disclosures
- Price:$3,695,000
- Price per sq. ft.:$609.94
- Tax amount:$1,510 (2024)
Features and amenities
- Appliances:Dishwasher, Dryer, Microwave, Refrigerator, Washer
- Laundry features:Dryer, Washer
- Amenities:Window Treatments
New listings near 53 Rosco Road
- New
 $194,500Active2 beds 2 baths950 sq. ft.
$194,500Active2 beds 2 baths950 sq. ft.100 Osage Hills Road #504, Lake Ozark, MO 65049
MLS# 3584038Listed by: RE/MAX LAKE OF THE OZARKS - New
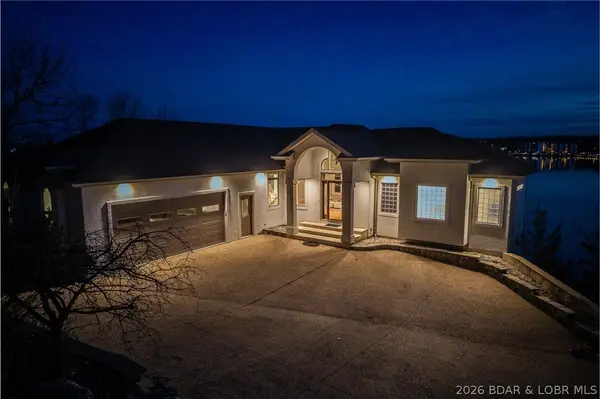 $999,999Active5 beds 6 baths4,025 sq. ft.
$999,999Active5 beds 6 baths4,025 sq. ft.1129 Beacon Point, Lake Ozark, MO 65049
MLS# 3583987Listed by: NETTWORK GLOBAL, LLC - New
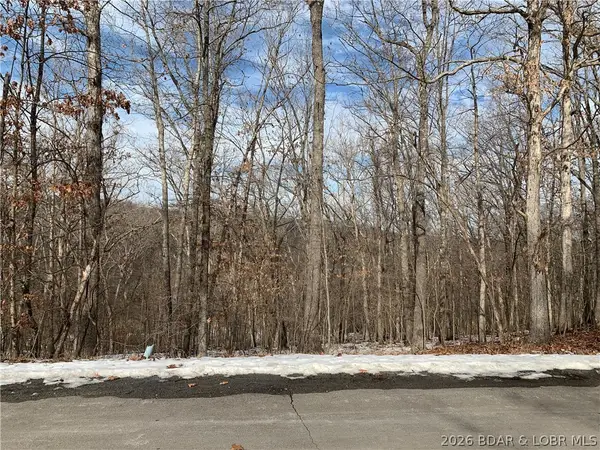 $34,900Active0 Acres
$34,900Active0 Acres39 Bayhill Ct, Lake Ozark, MO 65049
MLS# 3584181Listed by: RE/MAX LAKE OF THE OZARKS - New
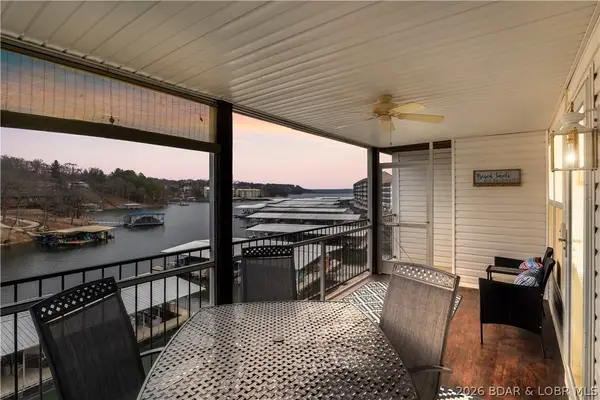 $275,000Active2 beds 2 baths750 sq. ft.
$275,000Active2 beds 2 baths750 sq. ft.40 Lighthouse Road #2-203, Lake Ozark, MO 65049
MLS# 3584114Listed by: SHORES VACATION RENTALS & REALTY 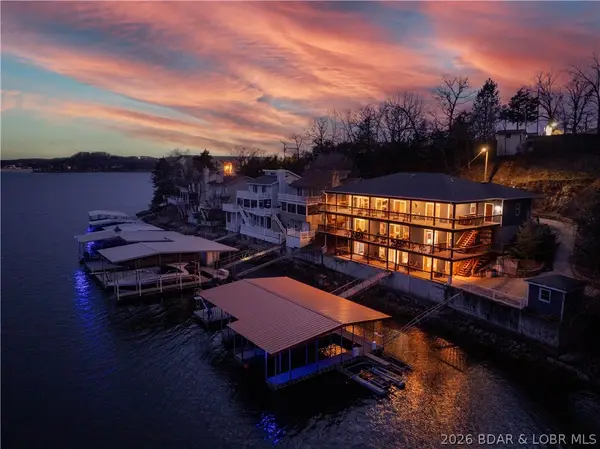 $1,399,900Active6 beds 7 baths4,175 sq. ft.
$1,399,900Active6 beds 7 baths4,175 sq. ft.42 Branch Road, Lake Ozark, MO 65049
MLS# 3583925Listed by: NETTWORK GLOBAL, LLC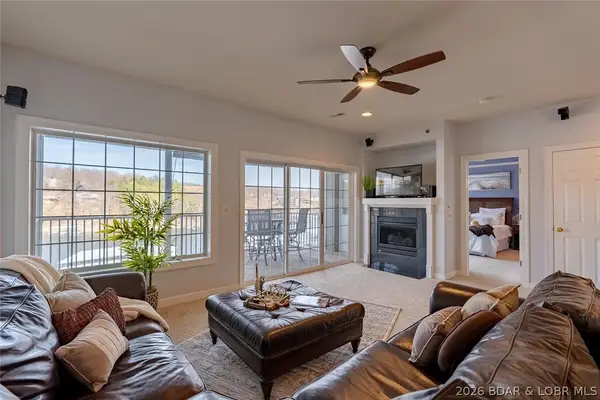 $385,000Active3 beds 2 baths1,323 sq. ft.
$385,000Active3 beds 2 baths1,323 sq. ft.68 Lighthouse Road #231, Lake Ozark, MO 65049
MLS# 3583656Listed by: RE/MAX LAKE OF THE OZARKS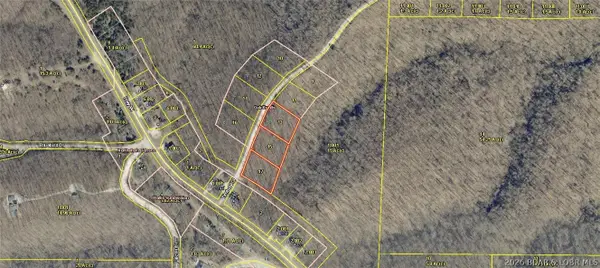 $60,000Active1.95 Acres
$60,000Active1.95 AcresTBD Timber Road, Lake Ozark, MO 65049
MLS# 3583953Listed by: EXP REALTY, LLC- Open Sat, 11am to 1pm
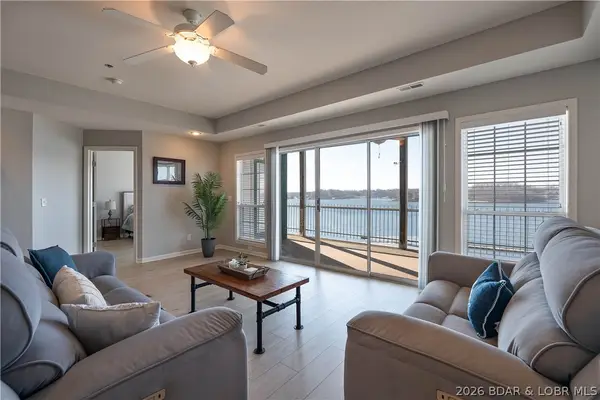 $465,000Active3 beds 3 baths1,562 sq. ft.
$465,000Active3 beds 3 baths1,562 sq. ft.806 East Harbour Towne Drive #806E, Lake Ozark, MO 65049
MLS# 3582996Listed by: RE/MAX LAKE OF THE OZARKS 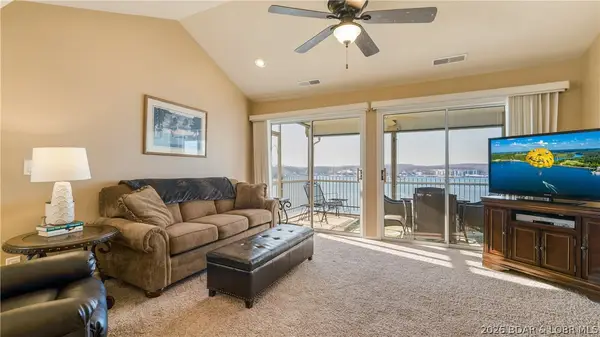 $310,000Active3 beds 2 baths1,250 sq. ft.
$310,000Active3 beds 2 baths1,250 sq. ft.1103 W Harbour Towne Drive #1103, Lake Ozark, MO 65049
MLS# 3583706Listed by: OZARK LAKE HOMES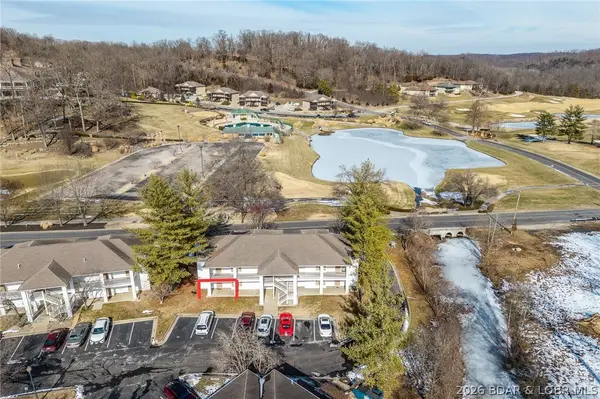 $182,000Active2 beds 2 baths950 sq. ft.
$182,000Active2 beds 2 baths950 sq. ft.100 Osage Hills Road #603, Lake Ozark, MO 65049
MLS# 3583769Listed by: LAKE EXPO REAL ESTATE

