576 Racquet Club Drive #407, Lake Ozark, MO 65049
Local realty services provided by:Better Homes and Gardens Real Estate Lake Realty
576 Racquet Club Drive #407,Lake Ozark, MO 65049
$280,000
- 3 Beds
- 2 Baths
- 2,020 sq. ft.
- Condominium
- Active
Listed by: michael james swift, michael james swift
Office: exp realty, llc.
MLS#:3583794
Source:MO_LOBR
Price summary
- Price:$280,000
- Price per sq. ft.:$138.61
- Monthly HOA dues:$866
About this home
Welcome to this beautifully updated villa located in one of the area’s most desirable communities. This move-in-ready home features fresh interior paint, new flooring, updated lighting, and stainless steel appliances, creating a clean, modern feel throughout. The open-concept floor plan offers a seamless flow for everyday living and entertaining.
The spacious primary suite serves as a private retreat with a spa-like bathroom featuring a soaking tub, large walk-in shower, and dual his-and-hers closets providing ample storage. Additional living spaces are filled with natural light and finished with neutral, timeless touches.
Enjoy outdoor living on your private patio—perfect for morning coffee or evening relaxation. A roomy two-car garage adds convenience and extra storage. Community amenities include access to the iconic Hippopotamus Pool along with six additional pools located throughout the property.
This villa offers low-maintenance, comfortable living in a prime location.
Contact an agent
Home facts
- Year built:1988
- Listing ID #:3583794
- Added:220 day(s) ago
- Updated:February 10, 2026 at 04:06 PM
Rooms and interior
- Bedrooms:3
- Total bathrooms:2
- Full bathrooms:2
- Living area:2,020 sq. ft.
Heating and cooling
- Cooling:Central Air
- Heating:Electric, Fireplaces, Forced Air, Wood
Structure and exterior
- Year built:1988
- Building area:2,020 sq. ft.
Utilities
- Water:Community Coop, Public Water
- Sewer:Public Sewer
Finances and disclosures
- Price:$280,000
- Price per sq. ft.:$138.61
- Tax amount:$1,144 (2025)
New listings near 576 Racquet Club Drive #407
- New
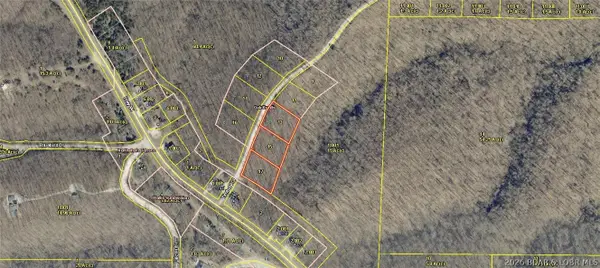 $60,000Active1.95 Acres
$60,000Active1.95 AcresTBD Timber Road, Lake Ozark, MO 65049
MLS# 3583953Listed by: EXP REALTY, LLC - New
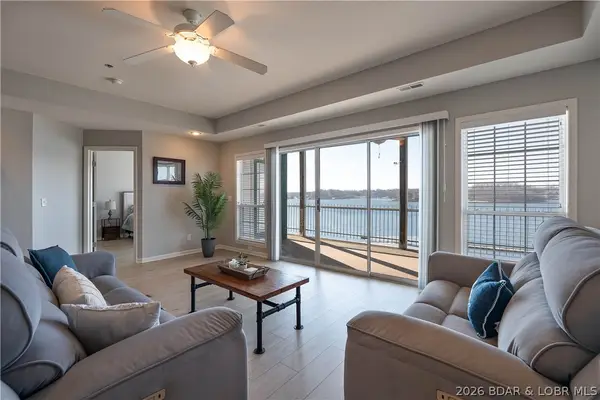 $465,000Active3 beds 3 baths1,562 sq. ft.
$465,000Active3 beds 3 baths1,562 sq. ft.806 East Harbour Towne Drive #806E, Lake Ozark, MO 65049
MLS# 3582996Listed by: RE/MAX LAKE OF THE OZARKS - New
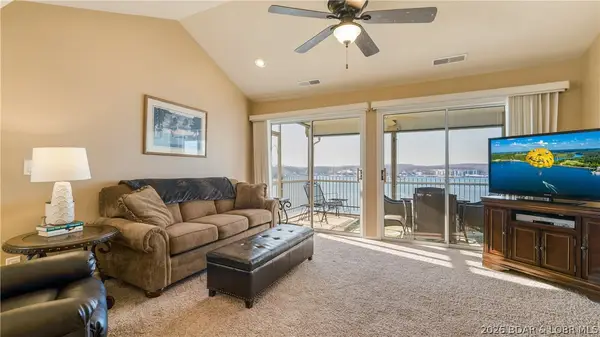 $310,000Active3 beds 2 baths1,250 sq. ft.
$310,000Active3 beds 2 baths1,250 sq. ft.1103 W Harbour Towne Drive #1103, Lake Ozark, MO 65049
MLS# 3583706Listed by: OZARK LAKE HOMES - New
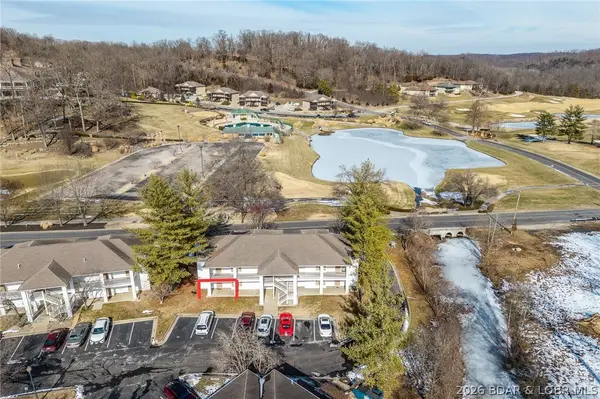 $182,000Active2 beds 2 baths950 sq. ft.
$182,000Active2 beds 2 baths950 sq. ft.100 Osage Hills Road #603, Lake Ozark, MO 65049
MLS# 3583769Listed by: LAKE EXPO REAL ESTATE - New
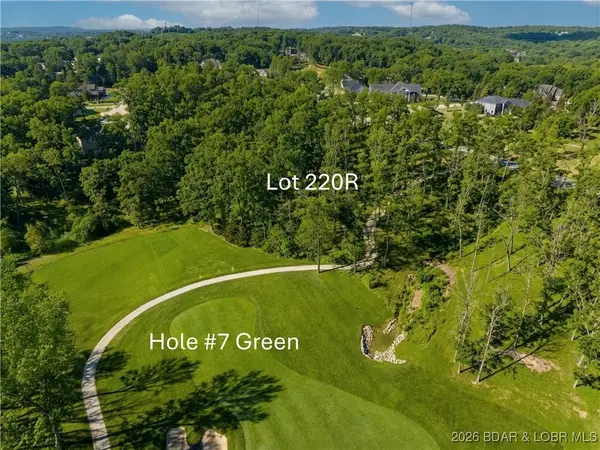 $79,000Active0 Acres
$79,000Active0 AcresLot 220 & 221 Cherry Hill Village, Lake Ozark, MO 65049
MLS# 3583724Listed by: ESTATES REALTY, LLC - New
 $589,900Active1.89 Acres
$589,900Active1.89 AcresTBD Bagnell Dam Boulevard, Lake Ozark, MO 65049
MLS# 3583755Listed by: RE/MAX LAKE OF THE OZARKS - Open Sat, 10:30am to 1:30pmNew
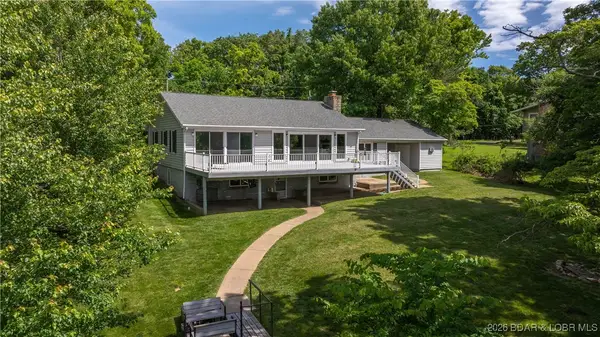 $775,000Active4 beds 3 baths3,375 sq. ft.
$775,000Active4 beds 3 baths3,375 sq. ft.288 Oak Ridge Road, Lake Ozark, MO 65049
MLS# 3583749Listed by: RE/MAX LAKE OF THE OZARKS  $500,000Active4 beds 4 baths2,678 sq. ft.
$500,000Active4 beds 4 baths2,678 sq. ft.275 Flynn Rd Drive #101, Lake Ozark, MO 65049
MLS# 3583585Listed by: VANCIL BROTHERS REALTY LLC $319,000Active3 beds 2 baths1,250 sq. ft.
$319,000Active3 beds 2 baths1,250 sq. ft.40 Lighthouse Road #5-201, Lake Ozark, MO 65049
MLS# 3583657Listed by: OZARK LAKE HOMES $255,000Active2 beds 2 baths900 sq. ft.
$255,000Active2 beds 2 baths900 sq. ft.40 Lighthouse Landing #Bldg 4-303, Lake Ozark, MO 65049
MLS# 3583383Listed by: RE/MAX LAKE OF THE OZARKS

