584 Black Hawk Drive, Lake Ozark, MO 65049
Local realty services provided by:Better Homes and Gardens Real Estate Lake Realty
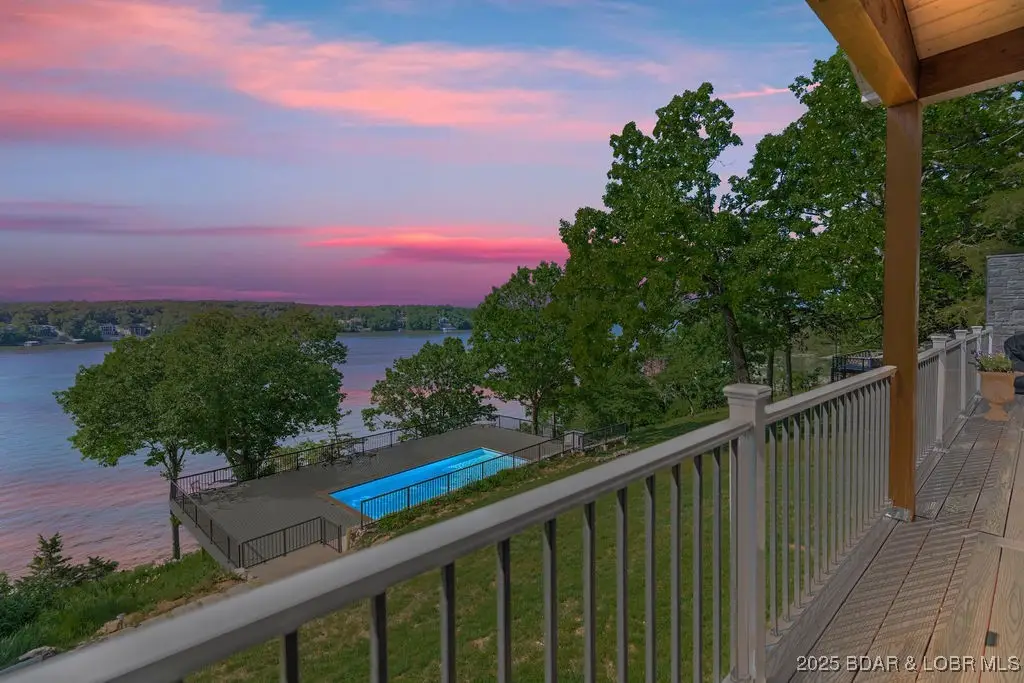
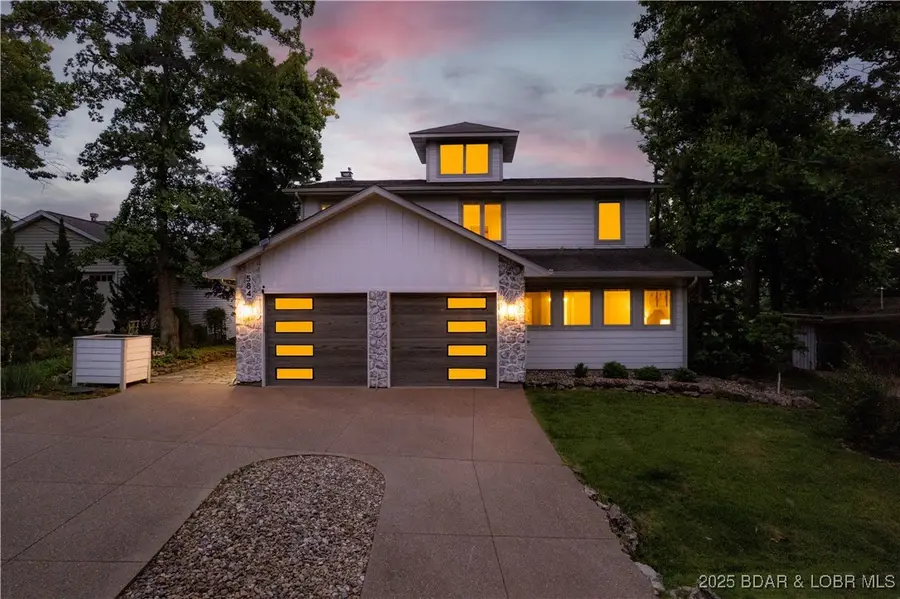

584 Black Hawk Drive,Lake Ozark, MO 65049
$1,199,000
- 4 Beds
- 4 Baths
- 3,020 sq. ft.
- Single family
- Active
Listed by:peggy lynn albers
Office:albers real estate advisors
MLS#:3578593
Source:MO_LOBR
Price summary
- Price:$1,199,000
- Price per sq. ft.:$397.02
- Monthly HOA dues:$183.33
About this home
Nestled in Black Hawk Estates with panoramic lake views, this updated 4-bedroom, 3.5-bath home combines luxury and functionality in one of the Lake's most desirable communities. Featuring ensuite bedrooms on both levels—one with California Closets—and a bonus room perfect for an office, gym, or guest suite. The open-concept living area boasts a sleek electric fireplace and sun-filled interiors. Gourmet kitchen showcases quartz countertops, new appliances, custom cabinetry, and wine cooler. Outdoor living shines with an oversized low-maintenance deck, built-in fireplace, TV, outdoor bar, and grilling station. Pool area has brand-new decking, and the 2-car heated garage includes overhead storage plus space for a golf cart—ride in style to your personal 14x34 boat slip! Black Hawk Estates offers 2 community pools, pickleball, and gated docks. Nightly rentals permitted—making this an exceptional opportunity as a primary home, vacation getaway, or income-producing rental. This property is a rare find, scenic views, prime location, & every update done to perfection.
Contact an agent
Home facts
- Year built:2009
- Listing Id #:3578593
- Added:57 day(s) ago
- Updated:July 18, 2025 at 02:44 PM
Rooms and interior
- Bedrooms:4
- Total bathrooms:4
- Full bathrooms:3
- Half bathrooms:1
- Living area:3,020 sq. ft.
Heating and cooling
- Cooling:Central Air
- Heating:Electric, Heat Pump
Structure and exterior
- Roof:Architectural, Shingle
- Year built:2009
- Building area:3,020 sq. ft.
Utilities
- Water:Public Water
- Sewer:Public Sewer
Finances and disclosures
- Price:$1,199,000
- Price per sq. ft.:$397.02
- Tax amount:$2,442 (2024)
New listings near 584 Black Hawk Drive
- New
 $849,900Active4 beds 3 baths2,717 sq. ft.
$849,900Active4 beds 3 baths2,717 sq. ft.1354 Linn Creek Road, Lake Ozark, MO 65049
MLS# 3579807Listed by: RE/MAX LAKE OF THE OZARKS - New
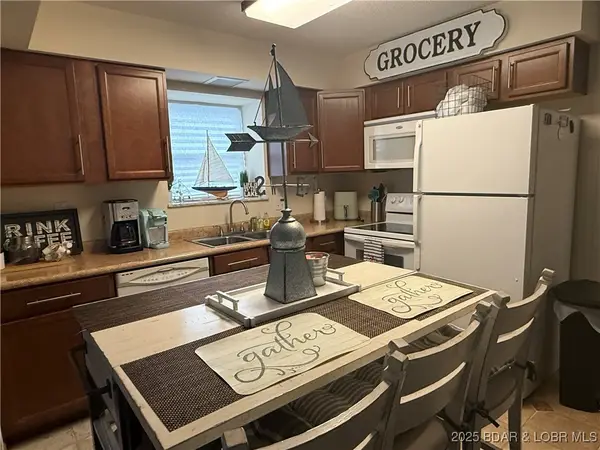 $205,000Active3 beds 3 baths1,400 sq. ft.
$205,000Active3 beds 3 baths1,400 sq. ft.20 Wheelhouse Court #2-B, Lake Ozark, MO 65049
MLS# 3579795Listed by: REECENICHOLS OF THE LAKE LLC - New
 $200,000Active0 Acres
$200,000Active0 AcresLot 6 Restful Lane, Lake Ozark, MO 65049
MLS# 3579702Listed by: RE/MAX LAKE OF THE OZARKS - New
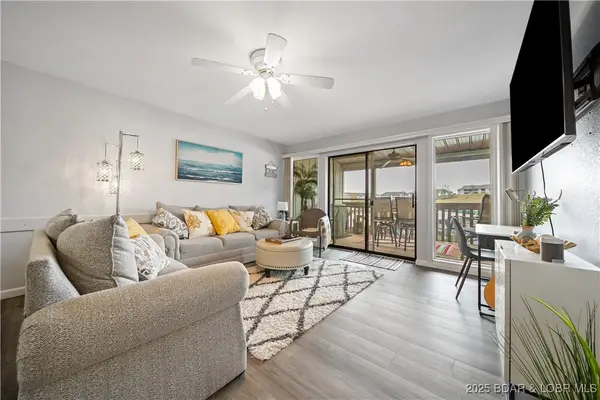 $220,500Active2 beds 2 baths840 sq. ft.
$220,500Active2 beds 2 baths840 sq. ft.71 Southwood Shores Place #2C, Lake Ozark, MO 65049
MLS# 3579786Listed by: EXP REALTY LLC (LOBR) - New
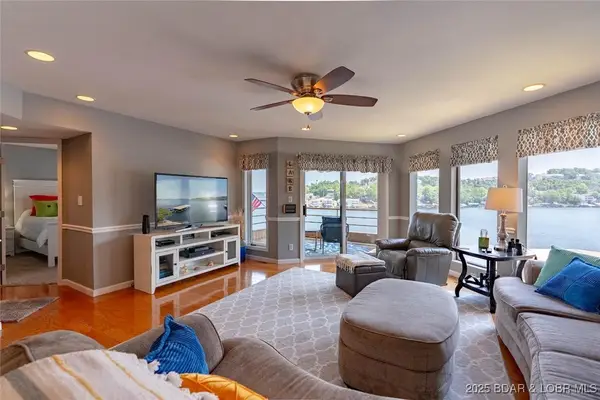 $244,000Active2 beds 2 baths1,230 sq. ft.
$244,000Active2 beds 2 baths1,230 sq. ft.52 Cedar Court #2A, Lake Ozark, MO 65049
MLS# 3579629Listed by: RE/MAX LAKE OF THE OZARKS - New
 $729,000Active5 beds 3 baths3,200 sq. ft.
$729,000Active5 beds 3 baths3,200 sq. ft.134 Twin Oaks Drive, Lake Ozark, MO 65049
MLS# 3579750Listed by: ALBERS REAL ESTATE ADVISORS - New
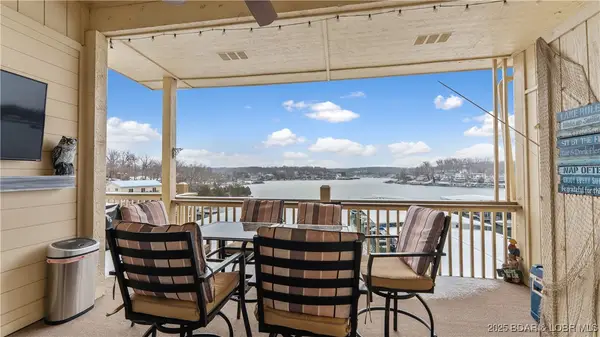 $299,000Active3 beds 2 baths1,447 sq. ft.
$299,000Active3 beds 2 baths1,447 sq. ft.86 Aqua Finn Drive #4A, Lake Ozark, MO 65049
MLS# 3579753Listed by: EXP REALTY, LLC - New
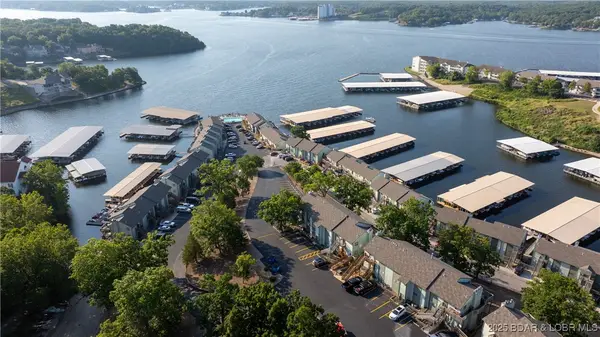 $179,876Active1 beds 1 baths573 sq. ft.
$179,876Active1 beds 1 baths573 sq. ft.237 Southwood Shores Drive #2B, Lake Ozark, MO 65049
MLS# 3579746Listed by: RE/MAX LAKE OF THE OZARKS - New
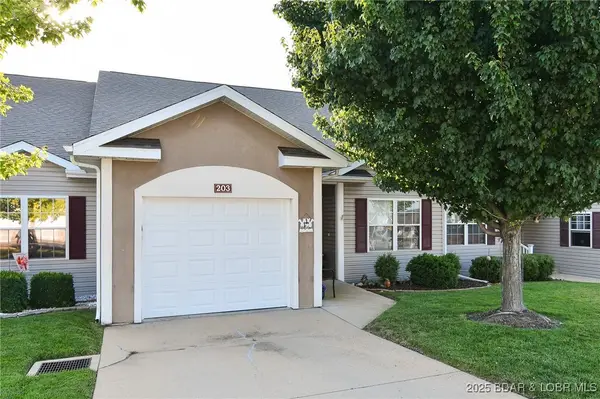 $449,900Active4 beds 3 baths2,740 sq. ft.
$449,900Active4 beds 3 baths2,740 sq. ft.203 Grandview Drive, Lake Ozark, MO 65049
MLS# 3579692Listed by: KELLER WILLIAMS L.O. REALTY - New
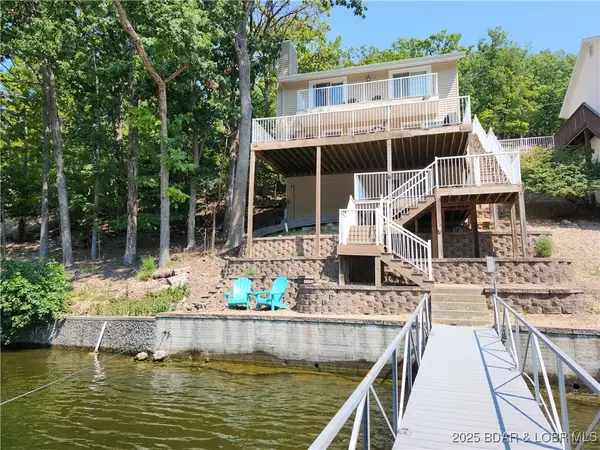 $649,999Active3 beds 3 baths1,550 sq. ft.
$649,999Active3 beds 3 baths1,550 sq. ft.189 Ginger Road, Lake Ozark, MO 65049
MLS# 3579719Listed by: THOMAS REAL ESTATE GROUP
