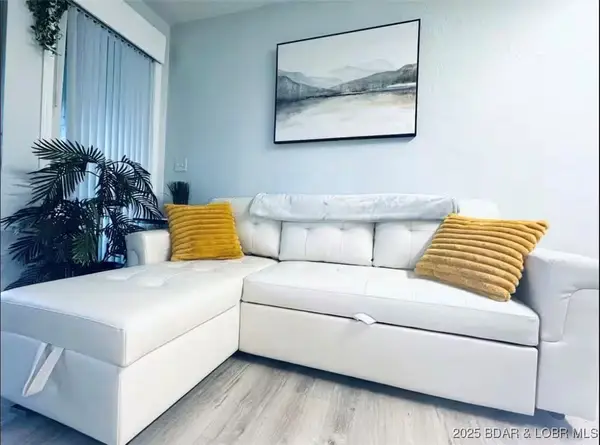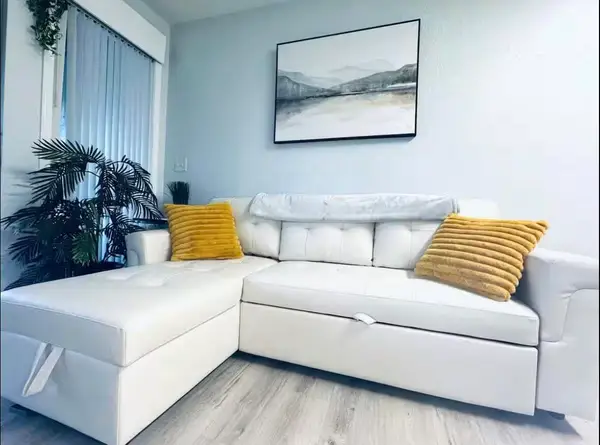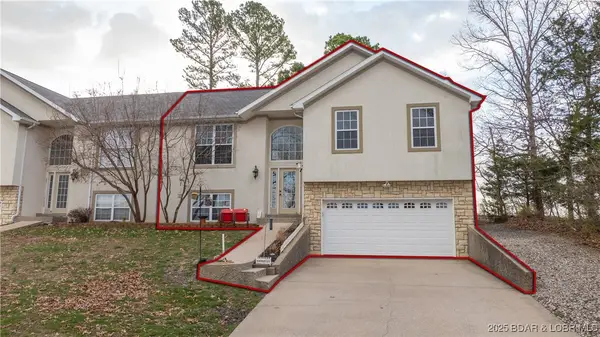76 Eagles Nest Drive, Lake Ozark, MO 65049
Local realty services provided by:Better Homes and Gardens Real Estate Lake Realty
76 Eagles Nest Drive,Lake Ozark, MO 65049
$625,000
- 3 Beds
- 3 Baths
- 1,683 sq. ft.
- Single family
- Active
Listed by:annie faulstich
Office:lake expo real estate
MLS#:3580145
Source:MO_LOBR
Price summary
- Price:$625,000
- Price per sq. ft.:$371.36
About this home
This furnished 3-bedroom, 3-bath home in desirable Workman Hollow Cove, just down the road from Alhonna Resort, is perfect for personal enjoyment or immediate rental income. With short-term rentals allowed, it offers prime investment potential. The gentle lot and deep-water cove setting include a one-well dock with lift, and new deck boards being installed on the dock add even more peace of mind. Entertain on the spacious lakeside deck or retreat to the oversized lakeside primary ensuite with beautiful views. Recent upgrades include all new composite decking with aluminum rails, new lakeside windows and sliders, and a new roof for both the home and detached garage scheduled for September 8th. Pre-listing inspected and offered with a one-year home warranty, this property is ready to enjoy today with continued potential to make your own and investment. Convenient location to many of the lake’s most popular restaurants and entertainment, it’s an ideal mix of lifestyle and income opportunity. Great water depth year round, amazing sought after cove location, large dock envelope and plenty of parking!
Contact an agent
Home facts
- Year built:1988
- Listing ID #:3580145
- Added:17 day(s) ago
- Updated:September 01, 2025 at 02:41 AM
Rooms and interior
- Bedrooms:3
- Total bathrooms:3
- Full bathrooms:3
- Living area:1,683 sq. ft.
Heating and cooling
- Cooling:Central Air
- Heating:Electric, Fireplaces, Forced Air, Wood
Structure and exterior
- Year built:1988
- Building area:1,683 sq. ft.
Utilities
- Water:Shared Well
- Sewer:Septic Tank
Finances and disclosures
- Price:$625,000
- Price per sq. ft.:$371.36
- Tax amount:$1,421 (2024)
New listings near 76 Eagles Nest Drive
- New
 $500,000Active7.23 Acres
$500,000Active7.23 AcresTract C Hwy 242, Lake Ozark, MO 65049
MLS# 3580500Listed by: BHHS LAKE OZARK REALTY - New
 $250,000Active1.94 Acres
$250,000Active1.94 AcresTBD 4 South Fish Haven, Lake Ozark, MO 65049
MLS# 3580503Listed by: BHHS LAKE OZARK REALTY - New
 $350,000Active3.09 Acres
$350,000Active3.09 AcresTBD 3 South Fish Haven Road, Lake Ozark, MO 65049
MLS# 3580498Listed by: BHHS LAKE OZARK REALTY - New
 $369,900Active3 beds 3 baths2,200 sq. ft.
$369,900Active3 beds 3 baths2,200 sq. ft.701 Cedar Road #1B, Lake Ozark, MO 65049
MLS# 3580371Listed by: OZARK REALTY - New
 $149,900Active1 beds 1 baths420 sq. ft.
$149,900Active1 beds 1 baths420 sq. ft.159 Southwood Shores Place #2A, Lake Ozark, MO 65049
MLS# 3580474Listed by: CHOSEN REALTY LLC - New
 $149,900Active1 beds 1 baths420 sq. ft.
$149,900Active1 beds 1 baths420 sq. ft.159 Southwood Shores Place, Lake Ozark, MO 65049
MLS# 60304763Listed by: CHOSEN REALTY LLC - New
 $339,900Active3 beds 3 baths2,070 sq. ft.
$339,900Active3 beds 3 baths2,070 sq. ft.30 Mitchell Road, Lake Ozark, MO 65049
MLS# 3580465Listed by: KELLER WILLIAMS L.O. REALTY - New
 $459,000Active4 beds 3 baths1,882 sq. ft.
$459,000Active4 beds 3 baths1,882 sq. ft.68 Lighthouse Road #112, Lake Ozark, MO 65049
MLS# 3580460Listed by: RE/MAX LAKE OF THE OZARKS - New
 $275,000Active2 beds 2 baths1,130 sq. ft.
$275,000Active2 beds 2 baths1,130 sq. ft.W1005 Harbour Towne Drive #W1005, Lake Ozark, MO 65049
MLS# 3580306Listed by: RE/MAX LAKE OF THE OZARKS - New
 $50,000Active0 Acres
$50,000Active0 AcresLot 24 Forrest Hills Acres, Lake Ozark, MO 65049
MLS# 3580436Listed by: BHHS LAKE OZARK REALTY
