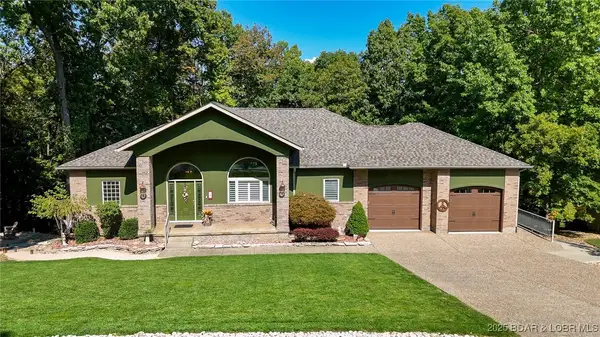90 Falls Point Drive #2C, Lake Ozark, MO 65049
Local realty services provided by:Better Homes and Gardens Real Estate Lake Realty
Upcoming open houses
- Sun, Sep 2811:00 am - 01:00 pm
Listed by:jeffrey d krantz
Office:re/max lake of the ozarks
MLS#:3577426
Source:MO_LOBR
Price summary
- Price:$240,000
- Price per sq. ft.:$203.39
- Monthly HOA dues:$718.67
About this home
Rare walk-in, end unit 2BR/2BA condo with assigned covered parking, A 12x28 boat slip & lift and extra exterior storage & windows to enhance all natural light through the plantation shutters w/ views of water year round. A quick elevator ride takes you to handicap accessible boardwalk, docks & point pool. Ideally located at the 1MM of the Osage Arm in sought-after Lake Ozark at the top of Horseshoe Bend. This mostly updated unit features stainless kitchen appliances, new countertops, electric fireplace & bathroom vanities. Terracotta tiled floors were just professionally refinished. Enjoy main channel views from the large screened-in, tiled deck overlooking a deep, ski-friendly cove—perfect for boating, tubing, or relaxing with quick access by water to marinas & lakefront restaurants. The complex boasts top-tier amenities: an oversized point pool with panoramic views of sunrise/sunset, a waterfront walkway connecting boat docks and pool deck, tennis/pickleball courts, playground, pet stations, and clubhouse (currently being remodeled). Elevators serve all parking levels & grant easy access to this unit & boat dock. Most furnishings and decor included—truly turn-key!
Contact an agent
Home facts
- Year built:1991
- Listing ID #:3577426
- Added:125 day(s) ago
- Updated:September 18, 2025 at 05:03 PM
Rooms and interior
- Bedrooms:2
- Total bathrooms:2
- Full bathrooms:2
- Living area:1,180 sq. ft.
Heating and cooling
- Cooling:Central Air
- Heating:Electric, Forced Air
Structure and exterior
- Year built:1991
- Building area:1,180 sq. ft.
Utilities
- Water:Community Coop
- Sewer:Treatment Plant
Finances and disclosures
- Price:$240,000
- Price per sq. ft.:$203.39
- Tax amount:$1,181 (2024)
New listings near 90 Falls Point Drive #2C
- New
 $375,000Active3 beds 2 baths1,400 sq. ft.
$375,000Active3 beds 2 baths1,400 sq. ft.68 Lighthouse Road #321, Lake Ozark, MO 65049
MLS# 3580525Listed by: MO REALTY - New
 $675,000Active5 beds 3 baths3,618 sq. ft.
$675,000Active5 beds 3 baths3,618 sq. ft.84 Beacon Hill Drive, Lake Ozark, MO 65049
MLS# 3580473Listed by: RE/MAX LAKE OF THE OZARKS - New
 $700,000Active8.39 Acres
$700,000Active8.39 AcresTract D State Hwy 242, Lake Ozark, MO 65049
MLS# 3580518Listed by: BHHS LAKE OZARK REALTY - New
 $350,000Active14.38 Acres
$350,000Active14.38 AcresTBD 2 State Hwy 242, Lake Ozark, MO 65049
MLS# 3580511Listed by: BHHS LAKE OZARK REALTY - New
 $400,000Active12.65 Acres
$400,000Active12.65 AcresTBD 1 State Hwy 242, Lake Ozark, MO 65049
MLS# 3580512Listed by: BHHS LAKE OZARK REALTY - New
 $500,000Active7.23 Acres
$500,000Active7.23 AcresTract C Hwy 242, Lake Ozark, MO 65049
MLS# 3580500Listed by: BHHS LAKE OZARK REALTY - New
 $250,000Active1.94 Acres
$250,000Active1.94 AcresTBD 4 South Fish Haven, Lake Ozark, MO 65049
MLS# 3580503Listed by: BHHS LAKE OZARK REALTY - New
 $350,000Active3.09 Acres
$350,000Active3.09 AcresTBD 3 South Fish Haven Road, Lake Ozark, MO 65049
MLS# 3580498Listed by: BHHS LAKE OZARK REALTY  $459,000Active4 beds 3 baths1,882 sq. ft.
$459,000Active4 beds 3 baths1,882 sq. ft.68 Lighthouse Road #112, Lake Ozark, MO 65049
MLS# 3580460Listed by: RE/MAX LAKE OF THE OZARKS $275,000Active2 beds 2 baths1,130 sq. ft.
$275,000Active2 beds 2 baths1,130 sq. ft.W1005 Harbour Towne Drive #W1005, Lake Ozark, MO 65049
MLS# 3580306Listed by: RE/MAX LAKE OF THE OZARKS
