905 E Harbour Towne Drive #905 E, Lake Ozark, MO 65049
Local realty services provided by:Better Homes and Gardens Real Estate Lake Realty
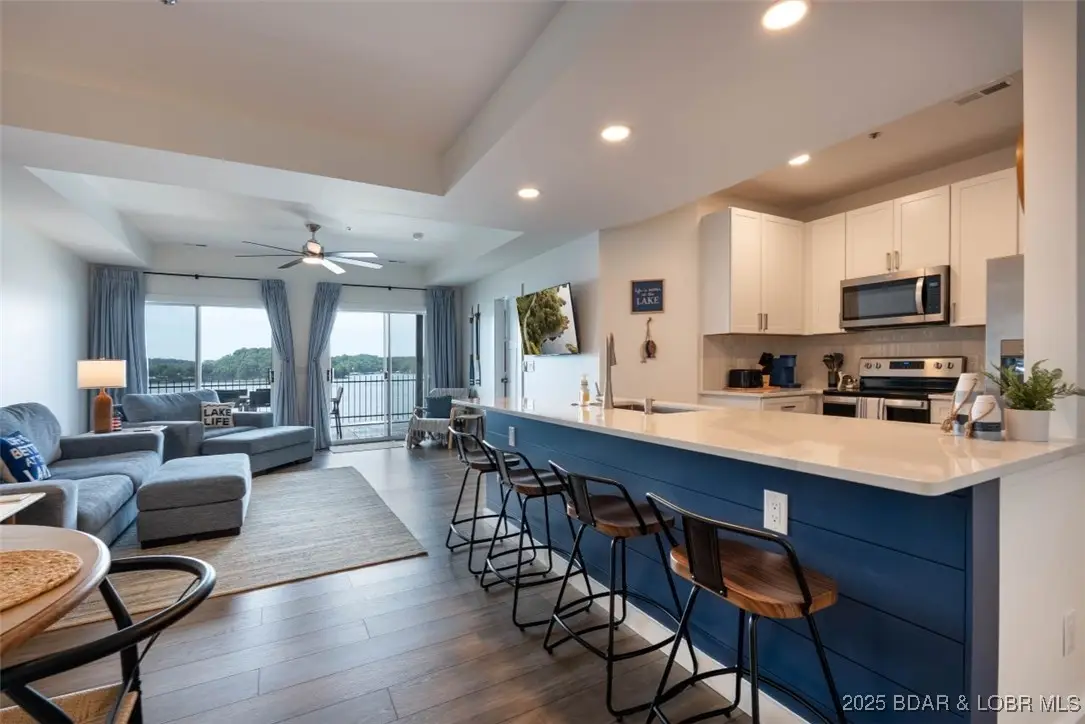
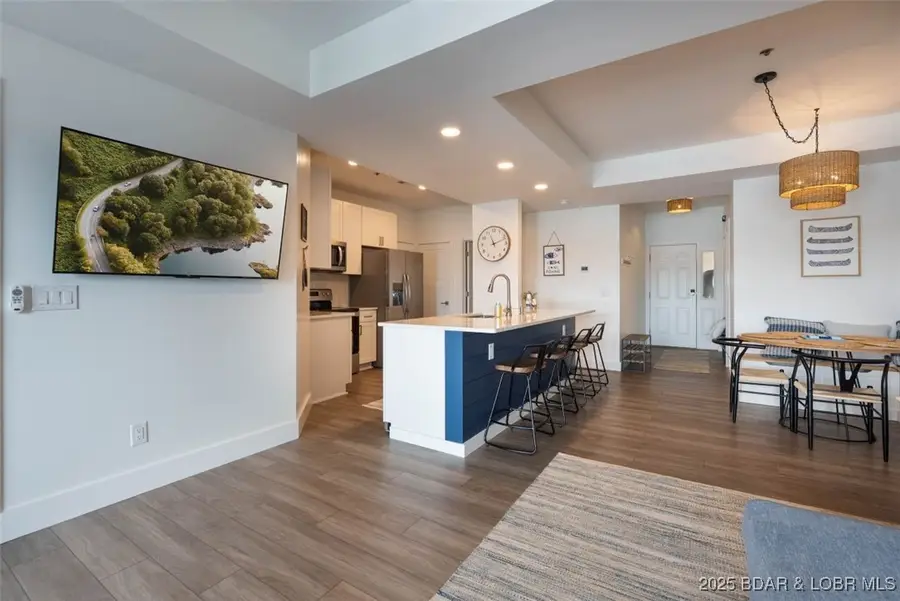
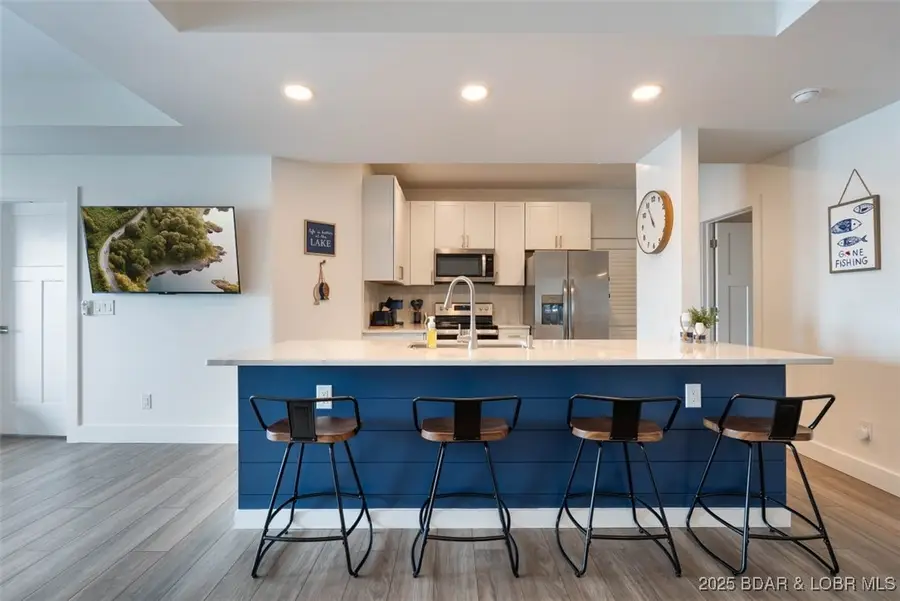
Listed by:vicki l lloyd, pc
Office:re/max lake of the ozarks
MLS#:3579429
Source:MO_LOBR
Price summary
- Price:$350,000
- Price per sq. ft.:$281.58
- Monthly HOA dues:$435
About this home
An unobstructed and expansive view of the lake from this unit is just one of the many benefits, but the very best is it has been completely remodeled from floor to ceiling with distinguishing and comfortable decor. Every inch of the unit has been updated and designed for entertaining or just relaxing. The living, dining, and kitchen areas flow together seamlessly, maximizing light and sightlines for effortless pleasure. The well-designed kitchen is unique with its lowered height and openings at both ends resulting in a more efficient flow along with all new appliances, counters and cabinets. New furnishings blend clean modern lines with natural textures—soft neutral tones, plush textiles, and curated accents for a bit of sophistication. Additionally included are the 14x40 boat slip w/6.5k hoist with Captain's Choice, a PWC slip w/hoist and an assigned parking spot. The complex offers 2 heated pools, clubhouse w/workout area, playground and a tennis/pickle ball court. Reminder: the Lake Race was recently moved back to the Dam, so just imagine that exciting event from the comfort of your covered deck. In the meantime, enjoy the parasail "Happy Face" that frequents the area.
Contact an agent
Home facts
- Year built:1999
- Listing Id #:3579429
- Added:12 day(s) ago
- Updated:August 03, 2025 at 10:40 PM
Rooms and interior
- Bedrooms:2
- Total bathrooms:3
- Full bathrooms:2
- Half bathrooms:1
- Living area:1,243 sq. ft.
Heating and cooling
- Cooling:Central Air
- Heating:Electric, Forced Air
Structure and exterior
- Year built:1999
- Building area:1,243 sq. ft.
Utilities
- Water:Community Coop
- Sewer:Community Coop Sewer
Finances and disclosures
- Price:$350,000
- Price per sq. ft.:$281.58
- Tax amount:$1,556 (2024)
New listings near 905 E Harbour Towne Drive #905 E
- New
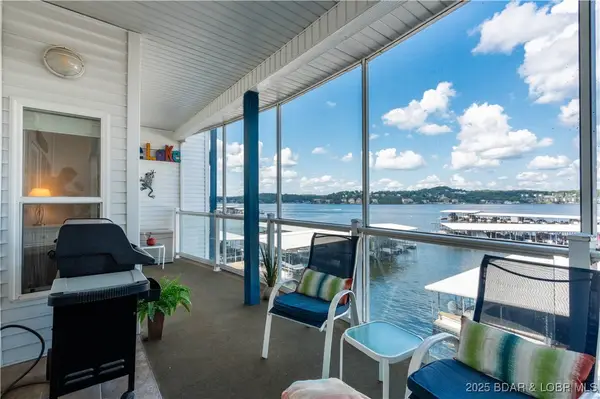 $314,995Active2 beds 2 baths1,030 sq. ft.
$314,995Active2 beds 2 baths1,030 sq. ft.183 Monarch Cove Drive #2B, Lake Ozark, MO 65049
MLS# 3579603Listed by: RE/MAX LAKE OF THE OZARKS - New
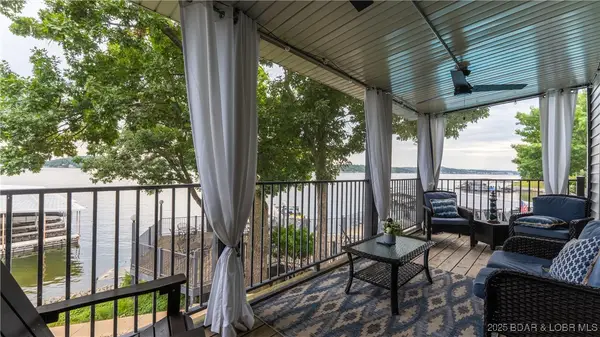 $265,000Active2 beds 2 baths977 sq. ft.
$265,000Active2 beds 2 baths977 sq. ft.109 Woodcrest Drive #1C, Lake Ozark, MO 65049
MLS# 3579748Listed by: RE/MAX LAKE OF THE OZARKS - New
 $849,900Active4 beds 3 baths2,717 sq. ft.
$849,900Active4 beds 3 baths2,717 sq. ft.1354 Linn Creek Road, Lake Ozark, MO 65049
MLS# 3579807Listed by: RE/MAX LAKE OF THE OZARKS - New
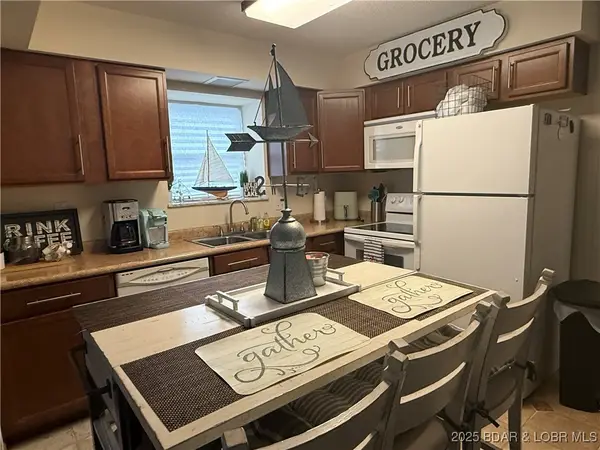 $205,000Active3 beds 3 baths1,400 sq. ft.
$205,000Active3 beds 3 baths1,400 sq. ft.20 Wheelhouse Court #2-B, Lake Ozark, MO 65049
MLS# 3579795Listed by: REECENICHOLS OF THE LAKE LLC - New
 $200,000Active0 Acres
$200,000Active0 AcresLot 6 Restful Lane, Lake Ozark, MO 65049
MLS# 3579702Listed by: RE/MAX LAKE OF THE OZARKS - New
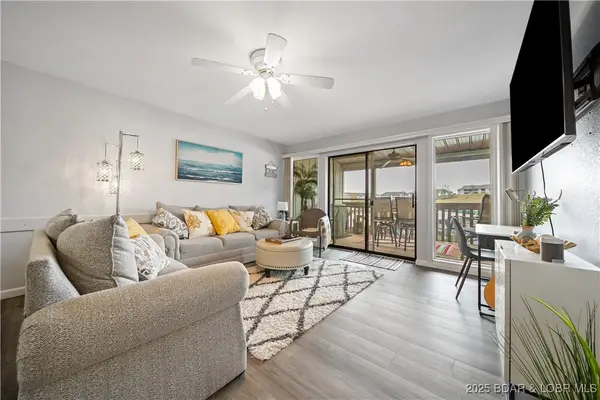 $220,500Active2 beds 2 baths840 sq. ft.
$220,500Active2 beds 2 baths840 sq. ft.71 Southwood Shores Place #2C, Lake Ozark, MO 65049
MLS# 3579786Listed by: EXP REALTY LLC (LOBR) - New
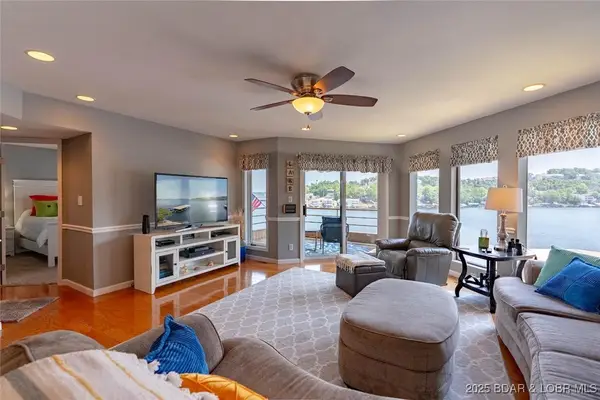 $244,000Active2 beds 2 baths1,230 sq. ft.
$244,000Active2 beds 2 baths1,230 sq. ft.52 Cedar Court #2A, Lake Ozark, MO 65049
MLS# 3579629Listed by: RE/MAX LAKE OF THE OZARKS - New
 $729,000Active5 beds 3 baths3,200 sq. ft.
$729,000Active5 beds 3 baths3,200 sq. ft.134 Twin Oaks Drive, Lake Ozark, MO 65049
MLS# 3579750Listed by: ALBERS REAL ESTATE ADVISORS - New
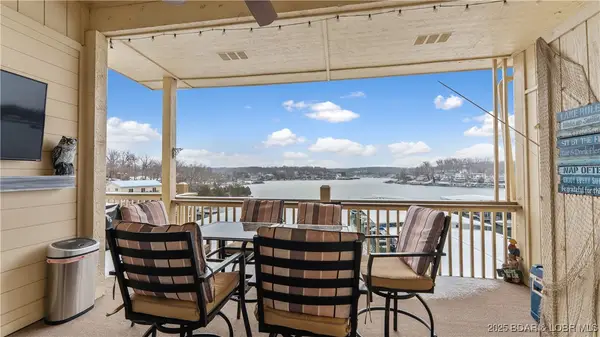 $299,000Active3 beds 2 baths1,447 sq. ft.
$299,000Active3 beds 2 baths1,447 sq. ft.86 Aqua Finn Drive #4A, Lake Ozark, MO 65049
MLS# 3579753Listed by: EXP REALTY, LLC - New
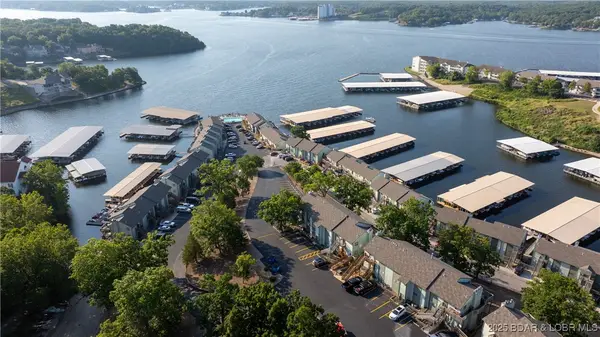 $179,876Active1 beds 1 baths573 sq. ft.
$179,876Active1 beds 1 baths573 sq. ft.237 Southwood Shores Drive #2B, Lake Ozark, MO 65049
MLS# 3579746Listed by: RE/MAX LAKE OF THE OZARKS
