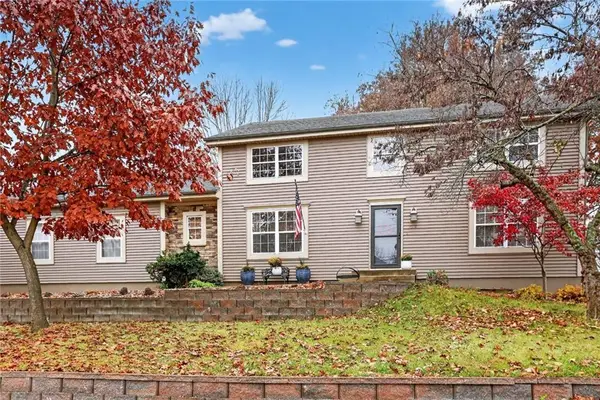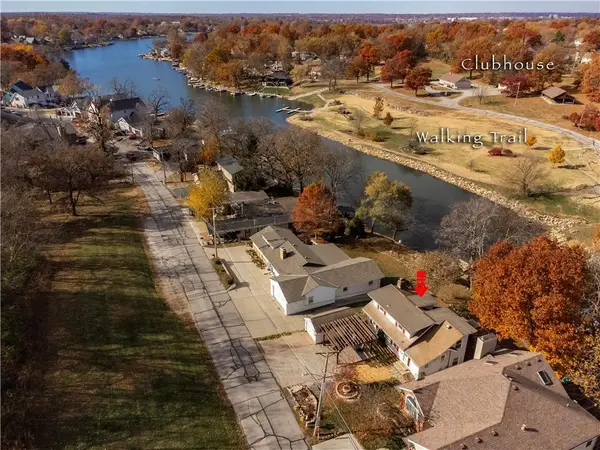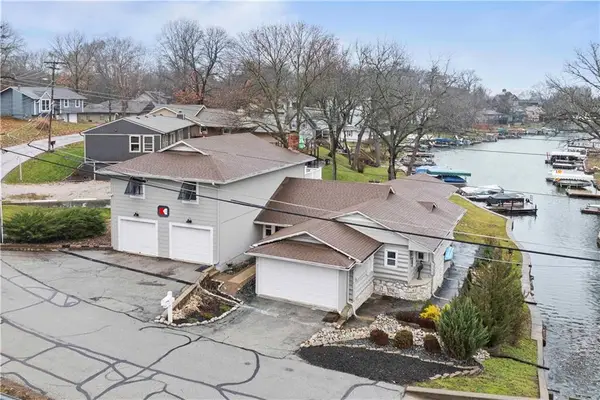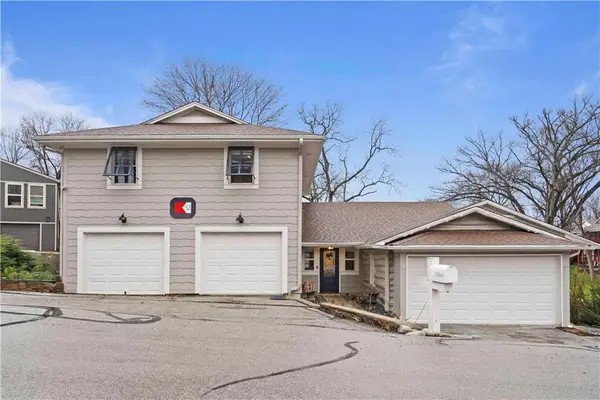11 Emerald Shore Drive, Lake Tapawingo, MO 64015
Local realty services provided by:Better Homes and Gardens Real Estate Kansas City Homes
11 Emerald Shore Drive,Lake Tapawingo, MO 64015
$365,000
- 2 Beds
- 2 Baths
- 1,464 sq. ft.
- Single family
- Active
Listed by: jenny nagel, heather wells
Office: reecenichols - lees summit
MLS#:2514167
Source:MOKS_HL
Price summary
- Price:$365,000
- Price per sq. ft.:$249.32
- Monthly HOA dues:$125
About this home
Welcome to this lakefront home featuring 2 bedrooms, and 2 full bathrooms. The main floor boasts a cozy family room with a wood-burning fireplace, and an office area, while the finished walkout lower level includes a living room with a gas-log fireplace—perfect for entertaining or unwinding. The kitchen is equipped with stainless-steel appliances, and just outside is a large patio with a fire pit, so you can enjoy lakeside living. Take a few steps, and you’ll find yourself at the two private docks, providing direct water access. A second parcel is included with the home, creating a spacious side yard with endless possibilities. There is a storage room attached to the home and on-site parking next to the house, along with additional parking on the street side, ensuring convenient parking. With no neighbors across the street and easy access by car, this lakeside gem offers privacy and peace, making it an ideal retreat or year-round residence. Perfect spot for watching fireworks and sunsets.
Contact an agent
Home facts
- Year built:1926
- Listing ID #:2514167
- Added:433 day(s) ago
- Updated:December 17, 2025 at 10:33 PM
Rooms and interior
- Bedrooms:2
- Total bathrooms:2
- Full bathrooms:2
- Living area:1,464 sq. ft.
Heating and cooling
- Heating:Forced Air Gas
Structure and exterior
- Roof:Composition
- Year built:1926
- Building area:1,464 sq. ft.
Schools
- High school:Blue Springs
- Middle school:Paul Kinder
- Elementary school:John Nowlin
Utilities
- Water:City/Public
- Sewer:City/Public, Grinder Pump
Finances and disclosures
- Price:$365,000
- Price per sq. ft.:$249.32
New listings near 11 Emerald Shore Drive
 $500,000Active3 beds 3 baths2,128 sq. ft.
$500,000Active3 beds 3 baths2,128 sq. ft.90 Beach Drive, Lake Tapawingo, MO 64015
MLS# 2588957Listed by: RE/MAX HERITAGE $399,000Active3 beds 2 baths1,587 sq. ft.
$399,000Active3 beds 2 baths1,587 sq. ft.22 Clipper Drive, Lake Tapawingo, MO 64015
MLS# 2588590Listed by: REECENICHOLS - LEES SUMMIT $155,000Active0 Acres
$155,000Active0 Acres148 Beach Drive, Lake Tapawingo, MO 64015
MLS# 2545312Listed by: REECENICHOLS - LEES SUMMIT $650,000Active4 beds 3 baths3,675 sq. ft.
$650,000Active4 beds 3 baths3,675 sq. ft.52 Beach Drive, Lake Tapawingo, MO 64015
MLS# 2471256Listed by: KELLER WILLIAMS REALTY PARTNER $675,000Active4 beds 3 baths3,675 sq. ft.
$675,000Active4 beds 3 baths3,675 sq. ft.52 Beach Drive, Lake Tapawingo, MO 64015
MLS# 2467348Listed by: KELLER WILLIAMS REALTY PARTNER
