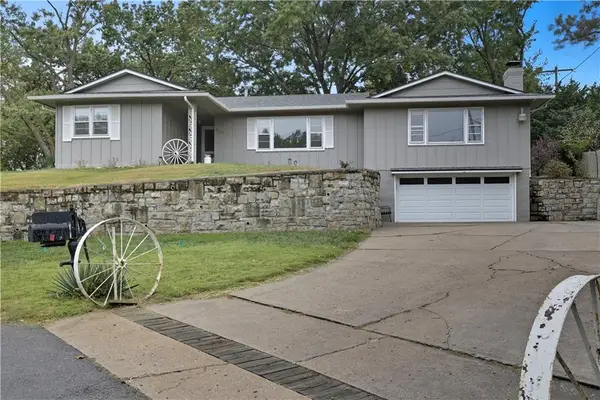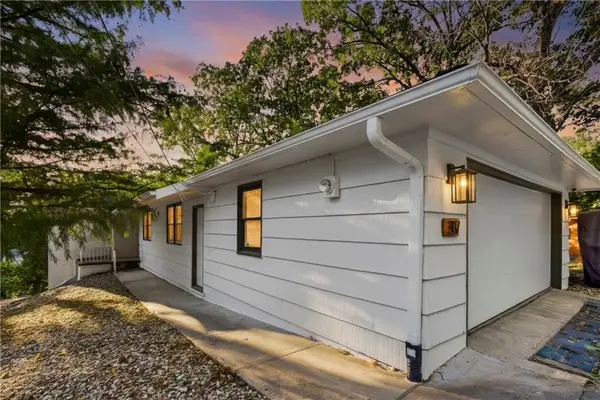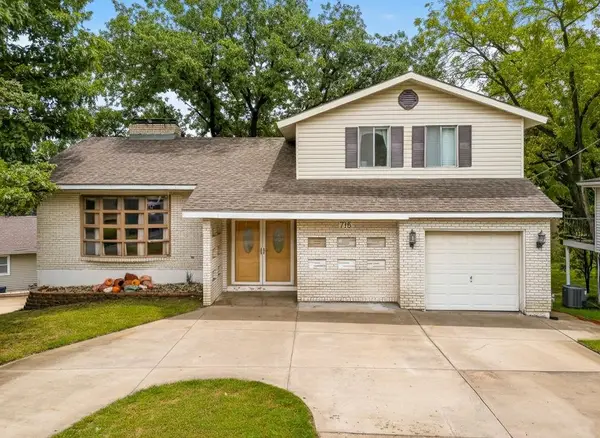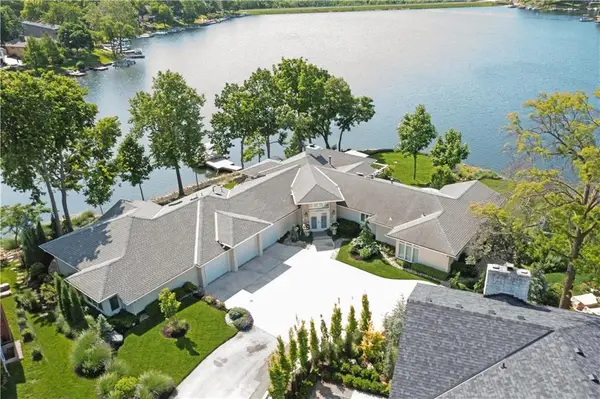1081 South Shore Drive, Lake Waukomis, MO 64151
Local realty services provided by:Better Homes and Gardens Real Estate Kansas City Homes
1081 South Shore Drive,Lake Waukomis, MO 64151
$395,000
- 4 Beds
- 3 Baths
- 2,466 sq. ft.
- Single family
- Pending
Listed by:cora brown
Office:compass realty group
MLS#:2575915
Source:MOKS_HL
Price summary
- Price:$395,000
- Price per sq. ft.:$160.18
- Monthly HOA dues:$40
About this home
Opportunities like this don’t come around often — A TRUE ONE OWNER home with some of the best views on the lake!! This 4-bedroom, 2.5-bath beauty offers two kitchens, a thoughtful layout, and endless space for hosting. Right outside you’ll find your very own private dock on big water, ready for morning coffee, fishing at sunset, or tying up the boat for a weekend of fun.
Yes, the home is ready for some updates — and that’s what makes it so special. You can bring your vision to life while enjoying the kind of lakefront setting people dream about. With a ton of storage, plenty of room to spread out, and a layout built for entertaining, this home is ready for its next chapter.
Life here isn’t just about the house — it’s about the community. A tight-knit neighborhood where everyone comes together for epic Fourth of July celebrations, evenings on the courts (tennis, pickleball, basketball), and days that feel like a secret slice of paradise, all in the heart of Kansas City.
This is more than a home. It’s a lifestyle — and it’s waiting for you!
Contact an agent
Home facts
- Year built:1952
- Listing ID #:2575915
- Added:1 day(s) ago
- Updated:October 24, 2025 at 08:44 PM
Rooms and interior
- Bedrooms:4
- Total bathrooms:3
- Full bathrooms:2
- Half bathrooms:1
- Living area:2,466 sq. ft.
Heating and cooling
- Cooling:Electric
- Heating:Natural Gas
Structure and exterior
- Roof:Composition
- Year built:1952
- Building area:2,466 sq. ft.
Schools
- High school:Park Hill
- Middle school:Plaza Middle School
- Elementary school:Chinn
Utilities
- Water:City/Public
- Sewer:Public Sewer
Finances and disclosures
- Price:$395,000
- Price per sq. ft.:$160.18
New listings near 1081 South Shore Drive
- Open Sat, 11am to 1pm
 $398,000Active3 beds 3 baths1,936 sq. ft.
$398,000Active3 beds 3 baths1,936 sq. ft.610 NW North Shore Drive, Lake Waukomis, MO 64151
MLS# 2575290Listed by: KELLER WILLIAMS KC NORTH - Open Sun, 12 to 3pmNew
 $465,000Active3 beds 2 baths2,067 sq. ft.
$465,000Active3 beds 2 baths2,067 sq. ft.387 NW North Shore Drive, Lake Waukomis, MO 64151
MLS# 2582651Listed by: REECENICHOLS-KCN - Open Fri, 4 to 6pm
 $425,000Active3 beds 2 baths2,070 sq. ft.
$425,000Active3 beds 2 baths2,070 sq. ft.715 NW South Shore Drive, Lake Waukomis, MO 64151
MLS# 2577418Listed by: KELLER WILLIAMS KC NORTH  $750,000Active3 beds 3 baths2,472 sq. ft.
$750,000Active3 beds 3 baths2,472 sq. ft.631 North Shore Drive, Lake Waukomis, MO 64151
MLS# 2576430Listed by: KELLER WILLIAMS KC NORTH $549,950Pending3 beds 2 baths1,129 sq. ft.
$549,950Pending3 beds 2 baths1,129 sq. ft.109 NW North Shore Drive, Lake Waukomis, MO 64151
MLS# 2567362Listed by: ARISTOCRAT REALTY $1,850,000Active4 beds 4 baths3,938 sq. ft.
$1,850,000Active4 beds 4 baths3,938 sq. ft.223 NW North Shore Drive, Lake Waukomis, MO 64151
MLS# 2553640Listed by: REECENICHOLS-KCN
