328 N Winnebago Drive, Lake Winnebago, MO 64034
Local realty services provided by:Better Homes and Gardens Real Estate Kansas City Homes
328 N Winnebago Drive,Lake Winnebago, MO 64034
$1,245,000
- 6 Beds
- 4 Baths
- 4,596 sq. ft.
- Single family
- Pending
Listed by: christopher stjernholm
Office: trelora realty
MLS#:2565790
Source:Bay East, CCAR, bridgeMLS
Price summary
- Price:$1,245,000
- Price per sq. ft.:$270.89
- Monthly HOA dues:$106.25
About this home
Lakefront luxury meets laid-back charm at 328 N Winnebago Dr, Lake Winnebago, MO This is lake front life without the long drive! And an assumable VA loan. This stunning 6-bed, 4-bath retreat is tucked into a quiet cove and designed for year-round lake living. With nearly 4,600 sq ft of beautifully finished space, it features: A newly updated living, dining and chef's dream kitchen with a 10' island and panoramic lake views, brazillian wood floors and a sunroom perfect for morning coffee or sunset wine. A spacious master suite + 5 additional bedrooms (2 are downstairs) for guest or multi-gen living. Walkout basement with a second full kitchen, fireplace and family room. Double decker dock with boat lift - ready for boating adventures. Sprinkler system fed from the lake and a whole house GE generator. the 3rd car garage is oversized at 13x32 for your boat, golf cart or workshop. The backyard has a 2 level deck, along with a covered and uncovered patio area. You are just steps away from the back door to your dock and lake fun! Seller is also including a 1 year home warranty. Seller also has a 21' 2016 Pontoon boat for sale. Lake Winnebago is a community that offers many types of watersports, boating, fishing, swimming, skiing etc along with year round community events, including the St Patty day parade, 4th of July Ski show, Winnebago Days and Winterfest just to name a few. There are various social and hobby clubs that you can join! The Arrowhead Yacht Club is open for dining and entertainment and hosts many community events through out the year. There are also trails to walk on, a park with tennis and pickleball courts, playground equipment, shelter and restrooms, and coming in 2026 - the new community pool! All reasonable offers accepted.
Contact an agent
Home facts
- Year built:1970
- Listing ID #:2565790
- Added:197 day(s) ago
- Updated:February 14, 2026 at 08:46 AM
Rooms and interior
- Bedrooms:6
- Total bathrooms:4
- Full bathrooms:3
- Half bathrooms:1
- Living area:4,596 sq. ft.
Heating and cooling
- Cooling:Electric
- Heating:Forced Air Gas, Natural Gas
Structure and exterior
- Roof:Composition
- Year built:1970
- Building area:4,596 sq. ft.
Schools
- High school:Lee's Summit West
- Middle school:Summit Lakes
- Elementary school:Greenwood
Utilities
- Water:City/Public
- Sewer:Public Sewer
Finances and disclosures
- Price:$1,245,000
- Price per sq. ft.:$270.89
New listings near 328 N Winnebago Drive
 $450,000Active4 beds 3 baths1,988 sq. ft.
$450,000Active4 beds 3 baths1,988 sq. ft.131 Seneca Lane, Lake Winnebago, MO 64034
MLS# 2588942Listed by: NEXTHOME GADWOOD GROUP $882,120Active4 beds 4 baths3,081 sq. ft.
$882,120Active4 beds 4 baths3,081 sq. ft.2 Red Fox Circle, Lake Winnebago, MO 64034
MLS# 2587826Listed by: ASHER REAL ESTATE LLC- Open Sat, 1 to 4pm
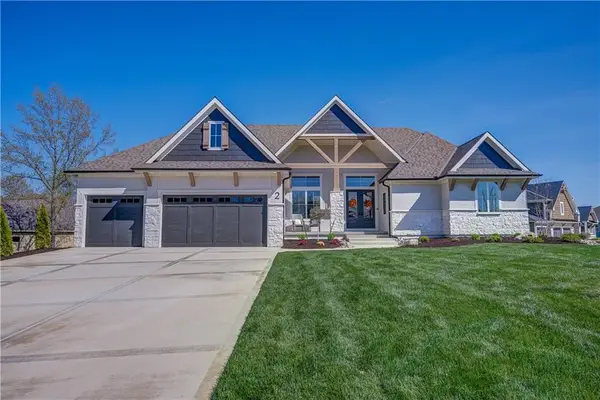 $1,325,000Active4 beds 5 baths3,533 sq. ft.
$1,325,000Active4 beds 5 baths3,533 sq. ft.2 Sequoyah Point, Lake Winnebago, MO 64034
MLS# 2595461Listed by: ASHER REAL ESTATE LLC - Open Sun, 1 to 3pm
 $725,000Active4 beds 3 baths3,254 sq. ft.
$725,000Active4 beds 3 baths3,254 sq. ft.111 Teton Ridge, Lake Winnebago, MO 64034
MLS# 2586987Listed by: REECENICHOLS - LEES SUMMIT - Open Sun, 1 to 3pm
 $799,000Active4 beds 3 baths3,119 sq. ft.
$799,000Active4 beds 3 baths3,119 sq. ft.119 Teton Ridge, Lake Winnebago, MO 64034
MLS# 2595954Listed by: REECENICHOLS - LEES SUMMIT 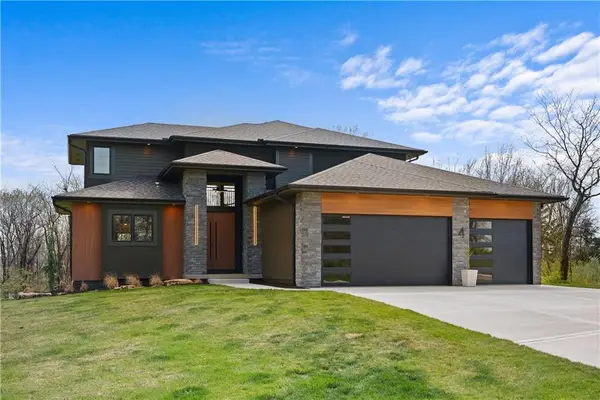 $875,000Pending4 beds 4 baths3,000 sq. ft.
$875,000Pending4 beds 4 baths3,000 sq. ft.4 Broken Arrow Court, Lake Winnebago, MO 64034
MLS# 2591443Listed by: UNITED REAL ESTATE KANSAS CITY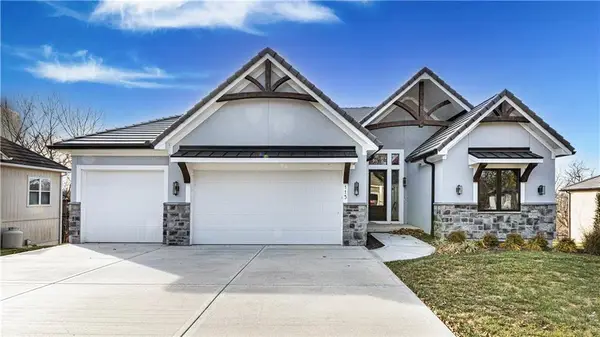 $784,900Pending4 beds 3 baths3,085 sq. ft.
$784,900Pending4 beds 3 baths3,085 sq. ft.115 Teton Ridge, Lake Winnebago, MO 64034
MLS# 2588105Listed by: REECENICHOLS - LEES SUMMIT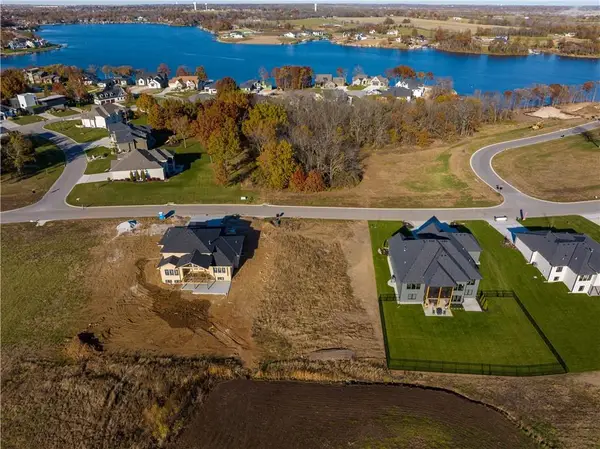 $239,000Active0 Acres
$239,000Active0 Acres575 South Shore Drive, Lake Winnebago, MO 64034
MLS# 2587817Listed by: ASHER REAL ESTATE LLC- Open Sat, 1 to 4pm
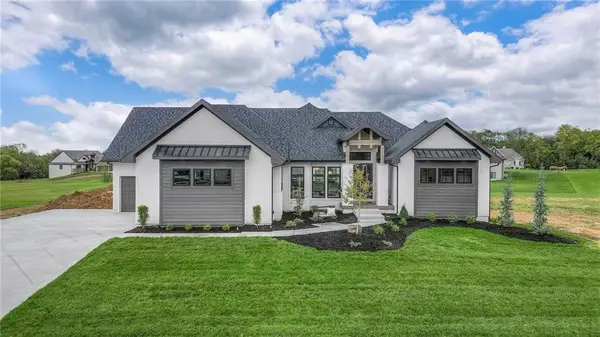 $1,150,000Active4 beds 4 baths3,372 sq. ft.
$1,150,000Active4 beds 4 baths3,372 sq. ft.561 South Shore Drive, Lake Winnebago, MO 64034
MLS# 2581170Listed by: ASHER REAL ESTATE LLC 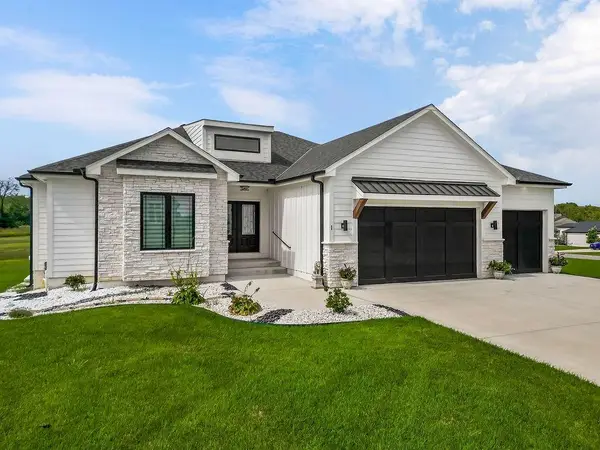 $945,000Active4 beds 3 baths3,032 sq. ft.
$945,000Active4 beds 3 baths3,032 sq. ft.1 S Buffalo Ridge Court, Lake Winnebago, MO 64034
MLS# 2570856Listed by: KELLER WILLIAMS PLATINUM PRTNR

