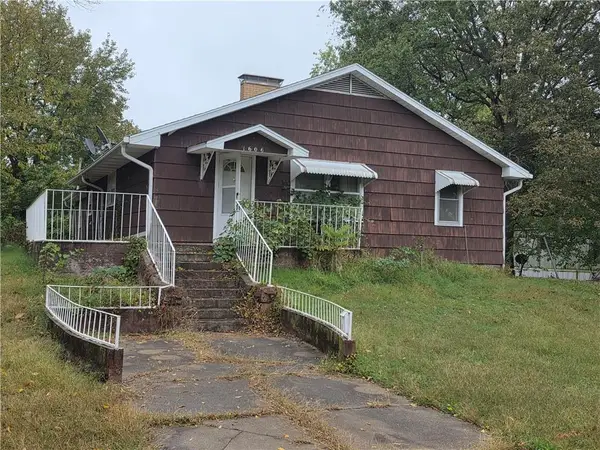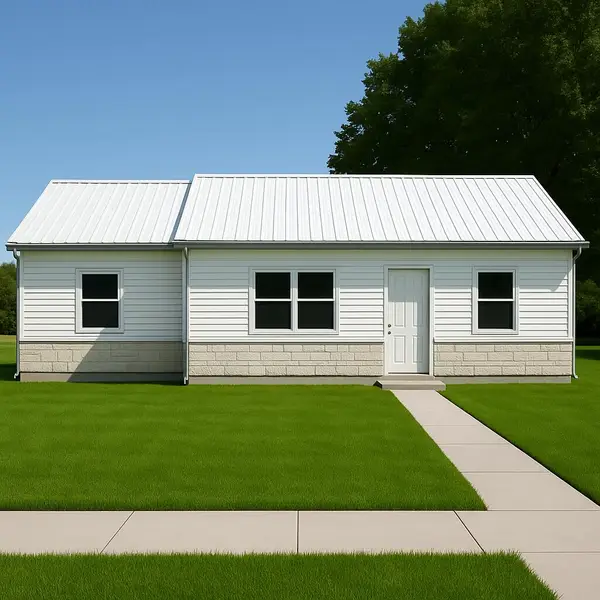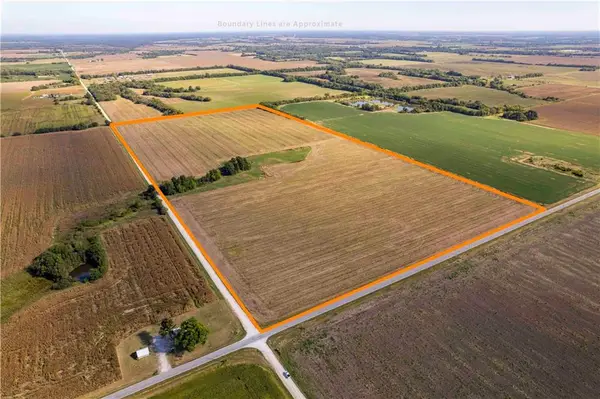1156 NE 50th Road, Lamar, MO 64759
Local realty services provided by:Better Homes and Gardens Real Estate Southwest Group
Listed by: scott theis
Office: stutesman's action realty
MLS#:60292885
Source:MO_GSBOR
1156 NE 50th Road,Lamar, MO 64759
$385,000
- 3 Beds
- 3 Baths
- 2,280 sq. ft.
- Single family
- Pending
Price summary
- Price:$385,000
- Price per sq. ft.:$87.9
About this home
Live your dream life in this beautiful 3 Bedroom, 2 1/2 bath farmstead! Feel in awe driving up the tree-lined lane as you will find nature at it's finest with a beautiful stocked pond that is within front door view of the home, accented by a large windmill, colorful blooming flowers, bushes, pine trees & many other year around landscape features. The property is fully fenced & a separate barn is available for horses, cattle, or whatever your heart desires. This ranch style home has a newer metal roof & a full unfinished walk out basement that could double your living space, that's just begging to be completed. The large open kitchen with bar seating is the perfect family gathering space to create your culinary dishes, while using your homegrown produce from the garden. If you dream of relaxation, go through the double glass doors located in the dining room onto the large screened back porch & create the perfect nook to enjoy your mornings coffee as you watch deer, turkey & other wild life amble through the property. Later in the day, use the screened in space to overflow for outdoor dining several months out of the year. Throughout the home you will find several favorite features such as large walk in closets in each bedroom, bathrooms created for a spa feeling, pantry spaces, mud room for boots, coats & storage, thermal windows & so much more! For peace of mind during storm season, a 6 person safe room is found in the 2 car attached garage and a whole house back up power system is in place. The living room features a full Missouri rock hearth wall, wood stove & cathedral beamed ceiling. If you are an outdoor enthusiast, this property will be your own private oasis, as @ 9 acres on the back of the property are tree filled, hilly & contains a stream to provide the perfect setting to harvest a large buck, trail ride with ATV's/horses, hiking, fishing & more! This property is listed $16,000 below recent appraised value, providing equity on day 1.
Contact an agent
Home facts
- Year built:1982
- Listing ID #:60292885
- Added:170 day(s) ago
- Updated:November 16, 2025 at 08:28 AM
Rooms and interior
- Bedrooms:3
- Total bathrooms:3
- Full bathrooms:2
- Half bathrooms:1
- Living area:2,280 sq. ft.
Heating and cooling
- Cooling:Ceiling Fan(s), Central Air, Heat Pump
- Heating:Central, Heat Pump
Structure and exterior
- Year built:1982
- Building area:2,280 sq. ft.
- Lot area:19.8 Acres
Schools
- High school:Golden City
- Middle school:Golden City
- Elementary school:Golden City
Utilities
- Sewer:Septic Tank
Finances and disclosures
- Price:$385,000
- Price per sq. ft.:$87.9
- Tax amount:$1,018 (2024)
New listings near 1156 NE 50th Road
- New
 $215,000Active3 beds 1 baths1,704 sq. ft.
$215,000Active3 beds 1 baths1,704 sq. ft.71 Northwest 58th Lane, Lamar, MO 64759
MLS# 2587108Listed by: MIDWEST LAND GROUP  $1Active-- beds -- baths
$1Active-- beds -- baths48 NE 30th Lane, Lamar, MO 64759
MLS# 2584498Listed by: TROPHY PROPERTIES & AUCTION $179,900Active3 beds 1 baths1,836 sq. ft.
$179,900Active3 beds 1 baths1,836 sq. ft.1604 College Street, Lamar, MO 64759
MLS# 2582701Listed by: STUTESMAN'S ACTION REALTY $310,000Active3 beds 2 baths1,628 sq. ft.
$310,000Active3 beds 2 baths1,628 sq. ft.1405 Hagny Street, Lamar, MO 64759
MLS# 60308317Listed by: UNITED COUNTRY BUCKHORN LAND AND REALTY LLC $210,000Active3 beds 2 baths1,350 sq. ft.
$210,000Active3 beds 2 baths1,350 sq. ft.714 Braodway Street, Lamar, MO 64759
MLS# 60307905Listed by: UNITED COUNTRY BUCKHORN LAND AND REALTY LLC $1Pending-- beds -- baths
$1Pending-- beds -- bathsEast Highway C Highway, Lamar, MO 64759
MLS# 2578573Listed by: TROPHY PROPERTIES & AUCTION $299,500Active3 beds 2 baths1,659 sq. ft.
$299,500Active3 beds 2 baths1,659 sq. ft.403 N Truman Street, Lamar, MO 64759
MLS# 60305562Listed by: CURTIS & SONS REALTY $154,900Pending3 beds 1 baths1,104 sq. ft.
$154,900Pending3 beds 1 baths1,104 sq. ft.1202 E 11th Street, Lamar, MO 64759
MLS# 2574388Listed by: CURTIS & SONS REALTY $9,999Active0.22 Acres
$9,999Active0.22 Acres702 Maple St St Street, Lamar, MO 64759
MLS# 60303190Listed by: FATHOM REALTY MO LLC $239,999Pending2 beds 2 baths1,728 sq. ft.
$239,999Pending2 beds 2 baths1,728 sq. ft.929 Us-160, Lamar, MO 64759
MLS# 60302603Listed by: NEXTHOME SOMO LIFE
