105 Turtledove Lane, Lampe, MO 65681
Local realty services provided by:Better Homes and Gardens Real Estate Southwest Group
Listed by: mary harrison
Office: reecenichols -kimberling city
MLS#:60305131
Source:MO_GSBOR
105 Turtledove Lane,Lampe, MO 65681
$409,500
- 3 Beds
- 2 Baths
- 1,912 sq. ft.
- Single family
- Active
Price summary
- Price:$409,500
- Price per sq. ft.:$214.17
- Monthly HOA dues:$54.17
About this home
Welcome to lake living! This spacious 3-bedroom, 2-bath home located on 1.6 acres across the street from Table Rock Lake is designed for both comfort and convenience. The open floor plan makes entertaining a breeze, featuring a large kitchen with an oversized island and plenty of storage. The primary suite offers two walk-in closets and a spacious bathroom with a walk-in shower and large soaking tub, creating your own private retreat. Each additional bedroom also has a walk-in closet, giving you plenty of storage throughout the home. Step outside to a large covered porch where you can relax, unwind, and take in the peaceful surroundings with glimpses of the lake. The property also includes a generous detached outbuilding with a workshop that is partially heated and cooled, making it ideal for hobbies, projects, or storage. Attached to the workshop is a partially finished apartment with its own bathroom--perfect for extended family and guests. RV hookups are already in place for even more flexibility. For those who love time on the water, a 10x24 boat slip is available for purchase just a short golf cart ride away. This home checks all the boxes for full-time living, a vacation retreat, or a combination of both!
Contact an agent
Home facts
- Year built:2016
- Listing ID #:60305131
- Added:90 day(s) ago
- Updated:December 17, 2025 at 10:08 PM
Rooms and interior
- Bedrooms:3
- Total bathrooms:2
- Full bathrooms:2
- Living area:1,912 sq. ft.
Heating and cooling
- Cooling:Central Air
- Heating:Central
Structure and exterior
- Year built:2016
- Building area:1,912 sq. ft.
- Lot area:1.6 Acres
Schools
- High school:Blue Eye
- Middle school:Blue Eye
- Elementary school:Blue Eye
Utilities
- Sewer:Septic Tank
Finances and disclosures
- Price:$409,500
- Price per sq. ft.:$214.17
- Tax amount:$1,090 (2024)
New listings near 105 Turtledove Lane
- New
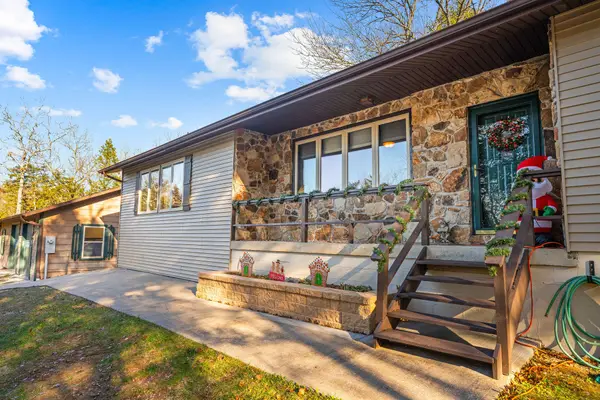 $450,000Active3 beds 2 baths2,228 sq. ft.
$450,000Active3 beds 2 baths2,228 sq. ft.845 Alyeska Point Road, Lampe, MO 65681
MLS# 60311884Listed by: CURRIER & COMPANY - New
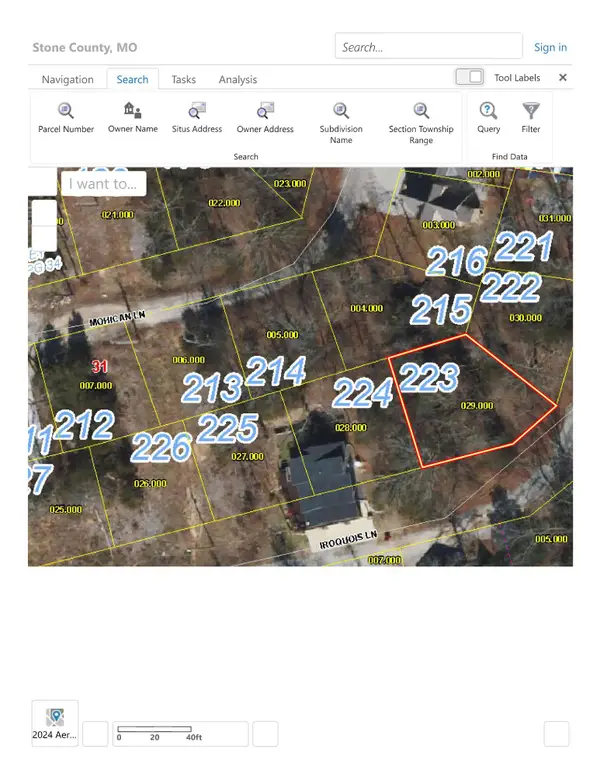 $100,000Active0.26 Acres
$100,000Active0.26 Acres000 Iroquois Lane, Lampe, MO 65681
MLS# 60311813Listed by: WOLFE REALTY - New
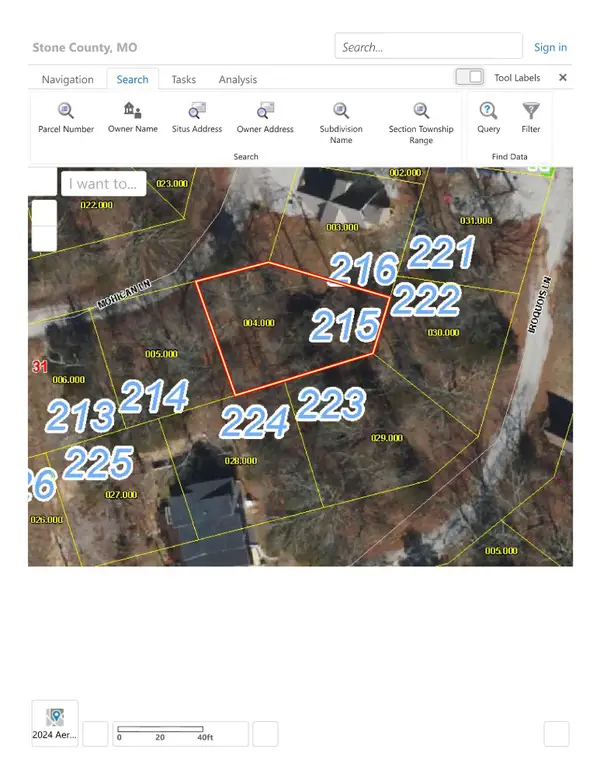 $100,000Active0.09 Acres
$100,000Active0.09 Acres0000 Mohican Plot 2 Lane, Lampe, MO 65681
MLS# 60311809Listed by: WOLFE REALTY - New
 $80,000Active1.18 Acres
$80,000Active1.18 Acres000 Boulder Drive, Lampe, MO 65681
MLS# 60311530Listed by: REAL BROKER, LLC - New
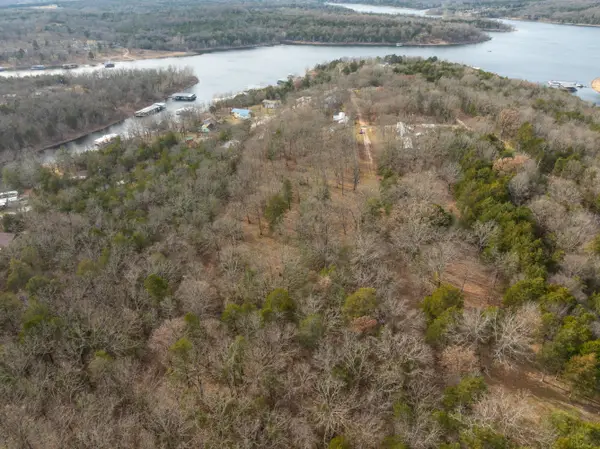 $240,000Active2.83 Acres
$240,000Active2.83 Acres000 Century Lane, Lampe, MO 65681
MLS# 60311531Listed by: REAL BROKER, LLC - New
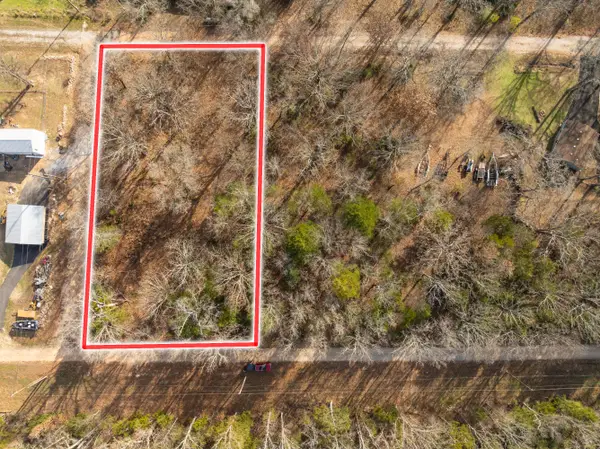 $35,000Active0.48 Acres
$35,000Active0.48 Acres001 Boulder Drive, Lampe, MO 65681
MLS# 60311532Listed by: REAL BROKER, LLC - New
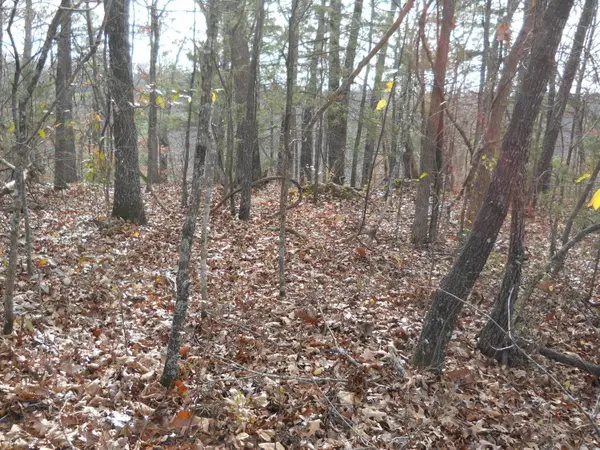 $25,000Active2.21 Acres
$25,000Active2.21 AcresLot 3 Will Rd, Lampe, MO 65681
MLS# 60311484Listed by: REECENICHOLS -KIMBERLING CITY 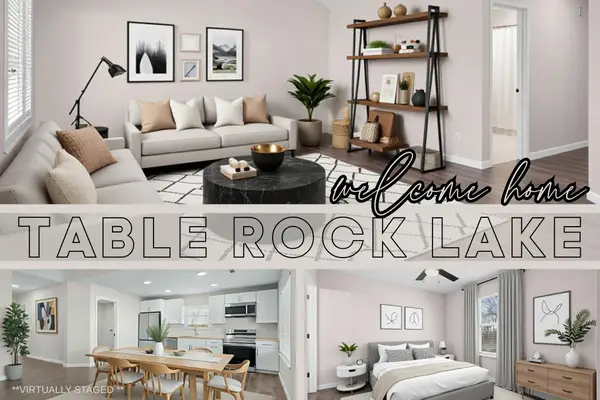 $199,900Active2 beds 2 baths936 sq. ft.
$199,900Active2 beds 2 baths936 sq. ft.2012 State Hwy H, Lampe, MO 65681
MLS# 60311150Listed by: KELLER WILLIAMS TRI-LAKES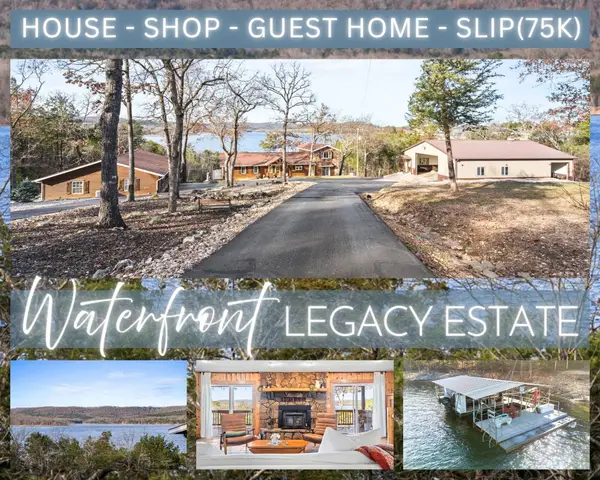 $1,350,000Active5 beds 4 baths4,198 sq. ft.
$1,350,000Active5 beds 4 baths4,198 sq. ft.213 Hydes Hollow Lane, Lampe, MO 65681
MLS# 60310834Listed by: KELLER WILLIAMS TRI-LAKES $539,900Active3 beds 2 baths1,964 sq. ft.
$539,900Active3 beds 2 baths1,964 sq. ft.237 Daisy Lane, Lampe, MO 65681
MLS# 60309798Listed by: MURNEY ASSOCIATES - PRIMROSE
